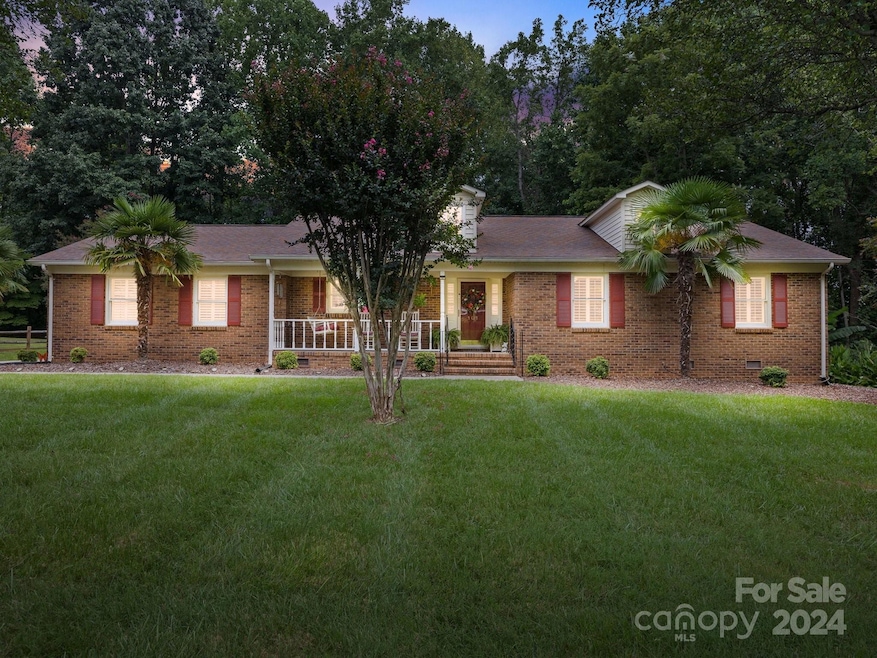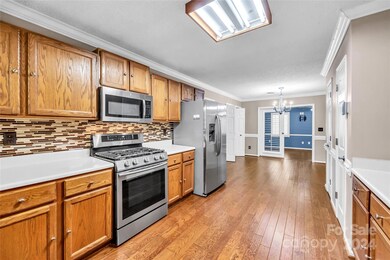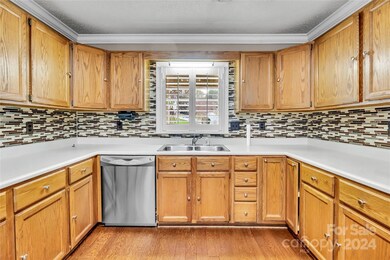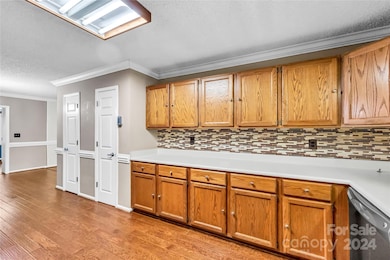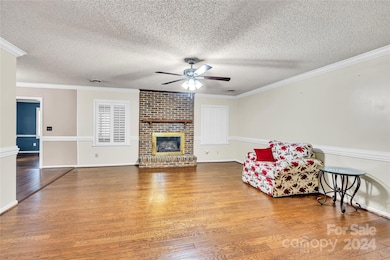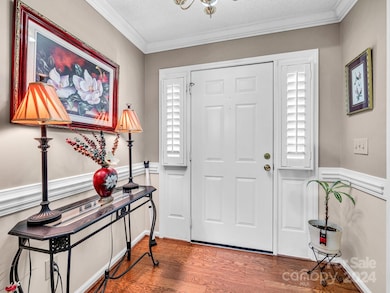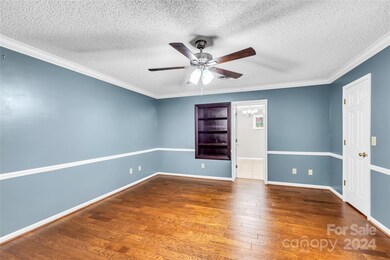
101 Carabelle Cir Salisbury, NC 28144
Highlights
- In Ground Pool
- Wood Flooring
- Separate Outdoor Workshop
- Ranch Style House
- Covered patio or porch
- 2-minute walk to Foil Tatum Park
About This Home
As of January 2025Come LIVE Here!! NO HOA, Fenced Yard, In Ground Pool, brick ranch , 2 car attached garage, 1-2 car detached workshop garage with heat/air, gas cooking, wood floors througout, covered front porch, masonry fireplace gas logs. Primary bedroom has oversized bathroom, 2nd bathroom, & super sized closet. This HOME lives easily on one level with minimal steps. Its Extremely well located in a Hidden Gem of a neighborhood called Milford Knoll & its very own pocket park, Foil Tatum Park with walking trails, gazebo, playground & open grass. its also on backside of hole #16 of Revival At Crescent Golf Course. it's very close to Catawba College with a connecting greenway. It's also close to Livingstone College, VA Medical Center, Novant Hospital, West End Plaza & very convenient to: Mocksville, Clemmons, Winston Salem, Statesville & Greensboro. Be in mountains in 2.5 hours, beach 3.5 hours. Come LIVE Here - *New Roof 11/4/2024* Trane Heat Pump, Sealed & Conditioned Crawlspace, Plantation shutters
Last Agent to Sell the Property
Wallace Realty Brokerage Email: keitheknight@gmail.com License #200248 Listed on: 08/20/2024
Home Details
Home Type
- Single Family
Est. Annual Taxes
- $3,777
Year Built
- Built in 1986
Lot Details
- Lot Dimensions are 125x150
- Back Yard Fenced
- Level Lot
Parking
- 3 Car Garage
Home Design
- Ranch Style House
- Brick Exterior Construction
- Vinyl Siding
Interior Spaces
- 2,071 Sq Ft Home
- Wired For Data
- Insulated Windows
- Entrance Foyer
- Living Room with Fireplace
- Crawl Space
Kitchen
- Gas Range
- Microwave
- Dishwasher
- Disposal
Flooring
- Wood
- Laminate
Bedrooms and Bathrooms
- 4 Main Level Bedrooms
- Walk-In Closet
Outdoor Features
- In Ground Pool
- Covered patio or porch
- Separate Outdoor Workshop
Utilities
- Central Heating and Cooling System
- Heat Pump System
- Underground Utilities
- Fiber Optics Available
- Cable TV Available
Community Details
- Milford Knoll Subdivision
Listing and Financial Details
- Assessor Parcel Number 326A184
Ownership History
Purchase Details
Similar Homes in Salisbury, NC
Home Values in the Area
Average Home Value in this Area
Purchase History
| Date | Type | Sale Price | Title Company |
|---|---|---|---|
| Deed | -- | -- |
Mortgage History
| Date | Status | Loan Amount | Loan Type |
|---|---|---|---|
| Open | $100,000 | Credit Line Revolving |
Property History
| Date | Event | Price | Change | Sq Ft Price |
|---|---|---|---|---|
| 01/07/2025 01/07/25 | Sold | $392,000 | -7.7% | $189 / Sq Ft |
| 11/05/2024 11/05/24 | Price Changed | $424,700 | 0.0% | $205 / Sq Ft |
| 10/29/2024 10/29/24 | Price Changed | $424,777 | -5.6% | $205 / Sq Ft |
| 09/07/2024 09/07/24 | Price Changed | $449,777 | -4.3% | $217 / Sq Ft |
| 08/20/2024 08/20/24 | For Sale | $469,777 | -- | $227 / Sq Ft |
Tax History Compared to Growth
Tax History
| Year | Tax Paid | Tax Assessment Tax Assessment Total Assessment is a certain percentage of the fair market value that is determined by local assessors to be the total taxable value of land and additions on the property. | Land | Improvement |
|---|---|---|---|---|
| 2024 | $3,777 | $315,767 | $34,500 | $281,267 |
| 2023 | $3,777 | $315,767 | $34,500 | $281,267 |
| 2022 | $3,283 | $238,378 | $31,500 | $206,878 |
| 2021 | $3,283 | $238,378 | $31,500 | $206,878 |
| 2020 | $3,283 | $238,378 | $31,500 | $206,878 |
| 2019 | $3,283 | $238,378 | $31,500 | $206,878 |
| 2018 | $2,782 | $204,727 | $31,500 | $173,227 |
| 2017 | $2,767 | $204,727 | $31,500 | $173,227 |
| 2016 | $2,691 | $204,727 | $31,500 | $173,227 |
| 2015 | $2,708 | $204,727 | $31,500 | $173,227 |
| 2014 | $1,807 | $138,291 | $31,500 | $106,791 |
Agents Affiliated with this Home
-
Keith Knight

Seller's Agent in 2025
Keith Knight
Wallace Realty
(704) 363-0096
67 in this area
204 Total Sales
-
Dave McDonald
D
Buyer's Agent in 2025
Dave McDonald
#1 Properties of Lake Norman
(704) 437-0300
1 in this area
1 Total Sale
Map
Source: Canopy MLS (Canopy Realtor® Association)
MLS Number: 4174139
APN: 326-A184
- 104 Gallarie Place
- 1315 Arbor Dr
- 1614 Statesville Blvd
- 3024 Kern Dr
- 523 Riviera Dr
- 405 Laurel Valley Way
- 404 Laurel Valley Way
- 109 Arabian Ln
- 519 Riviera Dr
- 515 Riviera Dr
- 105 Snead Ct
- 202 Pond View Dr
- 113 Hidden Creek Dr Unit 121
- 1509 Wiltshire Rd
- 625 Court Side Dr
- 730 Hidden Creek Cir
- 506 Muirfield Way
- 1638 W Colonial Dr
- 315 Muirfield Way
- 3215 Player Ct
