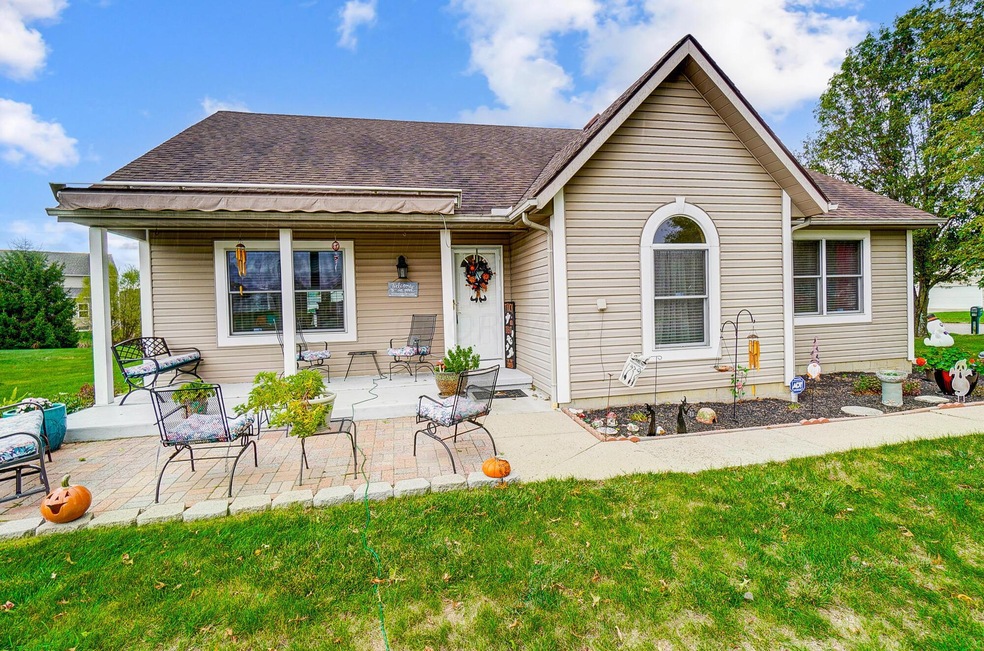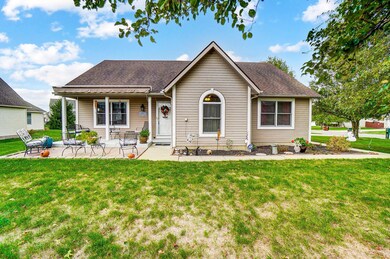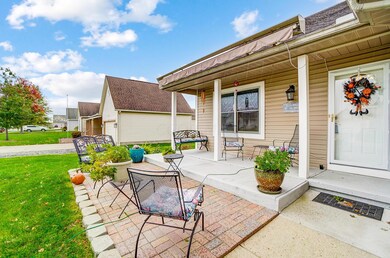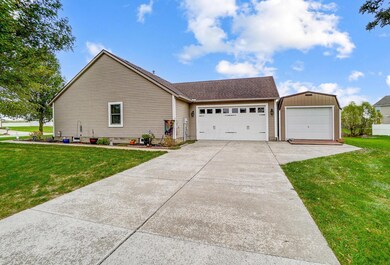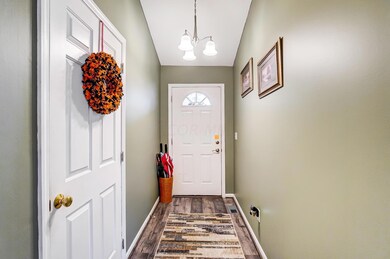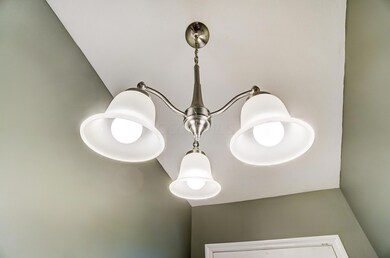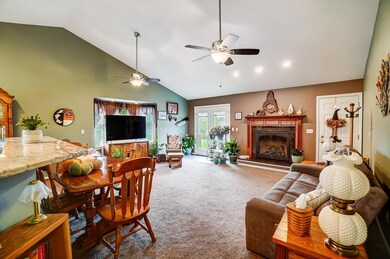
101 Castleton Ct Pataskala, OH 43062
Harrison NeighborhoodHighlights
- Deck
- Great Room
- Fireplace
- Ranch Style House
- Cul-De-Sac
- 2 Car Attached Garage
About This Home
As of November 2024Open house Sat, Oct, 19th 12pm - 2 pm! This charming 3 bedroom, 2 bath ranch style home, located in Pataskala, is a must see! The home features vaulted ceiling in the great room and kitchen. Bay window & beautifully updated fireplace. LV flooring in kitchen, foyer & bathrooms. Marble counter tops & SS appliances. Large primary bedroom with walk in closet and updated bathroom. Two additional bedrooms and guest bathroom. 1st floor laundry. Outside has a large front porch with a retractable awning & out back has a composite deck with another retractable awning. Huge 12' x 20' shed. Furnace 2019, hot water tank 2022, sump pump 2024.
Last Agent to Sell the Property
CRT, Realtors License #2005015167 Listed on: 10/17/2024

Home Details
Home Type
- Single Family
Est. Annual Taxes
- $3,705
Year Built
- Built in 1999
Lot Details
- 0.35 Acre Lot
- Cul-De-Sac
Parking
- 2 Car Attached Garage
- Side or Rear Entrance to Parking
Home Design
- Ranch Style House
- Block Foundation
- Vinyl Siding
Interior Spaces
- 1,559 Sq Ft Home
- Fireplace
- Insulated Windows
- Great Room
- Partial Basement
Kitchen
- Gas Range
- Microwave
- Dishwasher
Flooring
- Carpet
- Vinyl
Bedrooms and Bathrooms
- 3 Main Level Bedrooms
- 2 Full Bathrooms
Laundry
- Laundry on main level
- Electric Dryer Hookup
Outdoor Features
- Deck
- Patio
- Shed
- Storage Shed
Utilities
- Forced Air Heating and Cooling System
- Heating System Uses Gas
- Gas Water Heater
Listing and Financial Details
- Assessor Parcel Number 025-068628-00.030
Ownership History
Purchase Details
Home Financials for this Owner
Home Financials are based on the most recent Mortgage that was taken out on this home.Purchase Details
Home Financials for this Owner
Home Financials are based on the most recent Mortgage that was taken out on this home.Purchase Details
Home Financials for this Owner
Home Financials are based on the most recent Mortgage that was taken out on this home.Purchase Details
Purchase Details
Home Financials for this Owner
Home Financials are based on the most recent Mortgage that was taken out on this home.Similar Homes in the area
Home Values in the Area
Average Home Value in this Area
Purchase History
| Date | Type | Sale Price | Title Company |
|---|---|---|---|
| Warranty Deed | $345,900 | None Listed On Document | |
| Warranty Deed | $207,900 | Chicago Title | |
| Limited Warranty Deed | $130,000 | Attorney | |
| Sheriffs Deed | $100,000 | Attorney | |
| Deed | $25,000 | -- |
Mortgage History
| Date | Status | Loan Amount | Loan Type |
|---|---|---|---|
| Open | $276,720 | New Conventional | |
| Previous Owner | $207,900 | VA | |
| Previous Owner | $100,876 | FHA | |
| Previous Owner | $100,000 | FHA | |
| Previous Owner | $100,000 | FHA | |
| Previous Owner | $49,625 | Unknown | |
| Previous Owner | $37,473 | Unknown | |
| Previous Owner | $142,400 | New Conventional |
Property History
| Date | Event | Price | Change | Sq Ft Price |
|---|---|---|---|---|
| 03/31/2025 03/31/25 | Off Market | $207,900 | -- | -- |
| 11/06/2024 11/06/24 | Sold | $345,900 | 0.0% | $222 / Sq Ft |
| 10/17/2024 10/17/24 | For Sale | $345,900 | +66.4% | $222 / Sq Ft |
| 11/27/2017 11/27/17 | Sold | $207,900 | -7.6% | $133 / Sq Ft |
| 10/28/2017 10/28/17 | Pending | -- | -- | -- |
| 08/30/2017 08/30/17 | For Sale | $225,000 | -- | $144 / Sq Ft |
Tax History Compared to Growth
Tax History
| Year | Tax Paid | Tax Assessment Tax Assessment Total Assessment is a certain percentage of the fair market value that is determined by local assessors to be the total taxable value of land and additions on the property. | Land | Improvement |
|---|---|---|---|---|
| 2024 | $6,022 | $96,150 | $20,620 | $75,530 |
| 2023 | $3,705 | $96,150 | $20,620 | $75,530 |
| 2022 | $3,203 | $72,770 | $19,600 | $53,170 |
| 2021 | $3,296 | $72,770 | $19,600 | $53,170 |
| 2020 | $3,346 | $72,770 | $19,600 | $53,170 |
| 2019 | $2,725 | $56,740 | $13,510 | $43,230 |
| 2018 | $2,735 | $0 | $0 | $0 |
| 2017 | $3,204 | $0 | $0 | $0 |
| 2016 | $2,952 | $0 | $0 | $0 |
| 2015 | $2,849 | $0 | $0 | $0 |
| 2014 | $3,649 | $0 | $0 | $0 |
| 2013 | $2,810 | $0 | $0 | $0 |
Agents Affiliated with this Home
-
Charlene Evans King

Seller's Agent in 2024
Charlene Evans King
CRT, Realtors
(614) 581-8987
2 in this area
70 Total Sales
-
Julie DeBord

Seller Co-Listing Agent in 2024
Julie DeBord
CRT, Realtors
(614) 596-8782
2 in this area
43 Total Sales
-
Don Shaffer

Buyer's Agent in 2024
Don Shaffer
Howard HannaRealEstateServices
(614) 402-0338
8 in this area
756 Total Sales
-
Robert McArthur

Buyer Co-Listing Agent in 2024
Robert McArthur
Howard HannaRealEstateServices
(614) 382-2944
2 in this area
30 Total Sales
-
M
Seller's Agent in 2017
Melissa Green
RE/MAX
-
K
Buyer's Agent in 2017
Kaylee Parsons
Keller Williams Premier Realty
Map
Source: Columbus and Central Ohio Regional MLS
MLS Number: 224036739
APN: 025-068628-00.030
- 17 Zellers Ln
- 128 Zellers Ln
- 71 Cosmos Ln SW
- 101 Stirling Way
- 110 Stirling Way
- 112 Spring Brook Ct
- 10 Aster Ct SW
- 6903 Watkins Rd SW
- 9779 York Rd SW
- 109 Longwood Crossing Blvd
- 9797 York Rd SW
- 116 Cadillac Rd SW
- 50 Cadillac Rd SW
- 7877 Outville Rd SW
- 6704 Blacks Rd SW
- 0 Loop Rd
- 8764 National Rd SW Unit 118
- 10047 Loop Rd
- 7945 Blacks Rd SW
- 10123 Loop Rd
