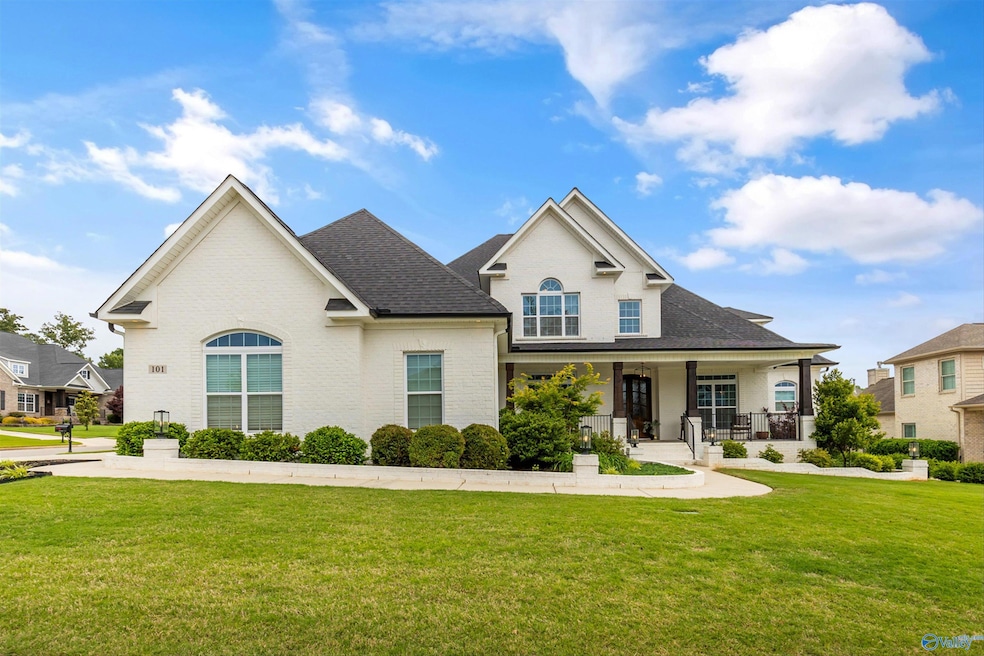101 Cedar Branch Madison, AL 35756
Estimated payment $5,630/month
Highlights
- Contemporary Architecture
- Outdoor Fireplace
- Corner Lot
- Mill Creek Elementary School Rated A+
- Bonus Room
- Home Office
About This Home
Stunning custom-built Woodland home located in Madison, AL offering 6-bedrooms, 5-bathrooms and over 5,400+ sq ft. This home showcases rich custom details throughout - soaring coffered ceilings, Juliet balcony, real wood floors throughout entire home and heated floors in the spa-style primary bath are just a few upgrades. Built in 2018 with craftsmanship at its core, this home features two inviting indoor fireplaces plus an outdoor fireplace for cozy evenings. The oversize laundry room is a certified storm shelter, for that added sense of safety. The 4th garage bay adds versatility for a gym, workshop, or golf cart. A truly exceptional, move-in ready retreat.
Home Details
Home Type
- Single Family
Est. Annual Taxes
- $7,212
Year Built
- Built in 2018
Lot Details
- 0.4 Acre Lot
- Corner Lot
HOA Fees
- $21 Monthly HOA Fees
Home Design
- Contemporary Architecture
- Brick Exterior Construction
- Slab Foundation
Interior Spaces
- 5,434 Sq Ft Home
- Property has 2 Levels
- 2 Fireplaces
- Family Room
- Living Room
- Breakfast Room
- Dining Room
- Home Office
- Bonus Room
- Utility Room
- Laundry Room
Bedrooms and Bathrooms
- 6 Bedrooms
Parking
- 1 Car Garage
- Side Facing Garage
- Driveway
Outdoor Features
- Covered Patio or Porch
- Outdoor Fireplace
Schools
- Liberty Elementary School
- Jamesclemens High School
Utilities
- Two cooling system units
- Multiple Heating Units
Community Details
- Elite Housing Management Association
- Cedar Cove Subdivision
Listing and Financial Details
- Tax Lot 26
Map
Home Values in the Area
Average Home Value in this Area
Tax History
| Year | Tax Paid | Tax Assessment Tax Assessment Total Assessment is a certain percentage of the fair market value that is determined by local assessors to be the total taxable value of land and additions on the property. | Land | Improvement |
|---|---|---|---|---|
| 2024 | $7,212 | $98,760 | $0 | $0 |
| 2023 | $7,068 | $93,960 | $0 | $0 |
| 2022 | $5,595 | $78,240 | $0 | $0 |
| 2021 | $5,043 | $70,640 | $0 | $0 |
| 2020 | $4,524 | $63,360 | $0 | $0 |
| 2019 | $2,501 | $41,520 | $0 | $0 |
| 2018 | $1,020 | $17,000 | $0 | $0 |
| 2017 | $540 | $9,000 | $0 | $0 |
Property History
| Date | Event | Price | List to Sale | Price per Sq Ft | Prior Sale |
|---|---|---|---|---|---|
| 08/01/2025 08/01/25 | Price Changed | $950,000 | -2.6% | $175 / Sq Ft | |
| 05/31/2025 05/31/25 | For Sale | $975,000 | 0.0% | $179 / Sq Ft | |
| 05/17/2025 05/17/25 | Pending | -- | -- | -- | |
| 05/09/2025 05/09/25 | For Sale | $975,000 | +48.8% | $179 / Sq Ft | |
| 06/14/2019 06/14/19 | Off Market | $655,048 | -- | -- | |
| 03/14/2019 03/14/19 | Sold | $655,048 | 0.0% | $122 / Sq Ft | View Prior Sale |
| 07/15/2018 07/15/18 | Pending | -- | -- | -- | |
| 07/15/2018 07/15/18 | For Sale | $655,048 | -- | $122 / Sq Ft |
Purchase History
| Date | Type | Sale Price | Title Company |
|---|---|---|---|
| Quit Claim Deed | $939,400 | Attorney Only | |
| Warranty Deed | $87,900 | None Available | |
| Warranty Deed | $87,900 | None Available |
Mortgage History
| Date | Status | Loan Amount | Loan Type |
|---|---|---|---|
| Previous Owner | $355,048 | New Conventional |
Source: ValleyMLS.com
MLS Number: 21888448
APN: 1701110000035026
- 205 Maplebrook Dr
- 214 Maplebrook Dr
- Sara B Plan Cavetown Branch
- Cary 2 Plan Lomond Branch
- 109 Sherry Hill Trail
- 117 Chesnut Heath Ct
- Danielle Plan Cavetown Branch
- Lydia Plan Portmore Branch
- 107 Sherry Hill Trail
- 103 Park Trail Dr
- Whiddon Plan Cavetown Branch
- 105 Sherry Hill Trail
- Paula E Plan Sherry Hill Trail
- 106 Sherry Hill Trail
- Tonya B Plan Sherry Hill Trail
- Sara E Plan Madison Branch Blvd
- 104 Sherry Hill Trail
- 102 Park Trail Dr
- 102 Sherry Hill Trail
- 109 Willet Cir
- 152 Shalerock Dr
- 28589 Whitehall Ln
- 104 Kinglet Way
- 28559 Halford Dr
- 28550 Whitehall Ln
- 29789 Hardiman Rd
- 110 Citation Dr
- 9179 Segers Rd
- 188 Kearny St
- 190 Kearny St
- 8941 Segers Trail Loop
- 9000 Sanctuary Loop
- 120 Lombard St
- 223 Mission St
- 227 Mission St
- 28600 Huntsville Brownsferry Rd
- 110 Oakland Springs
- 218 Healey Dr
- 123 Grantham Cir
- 111 Ervington Place







