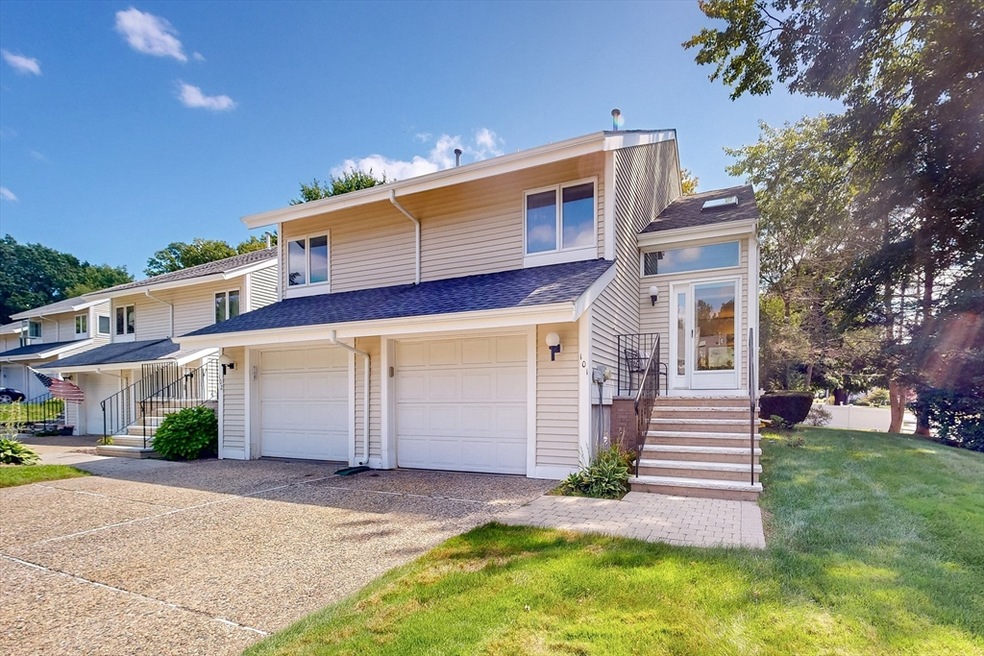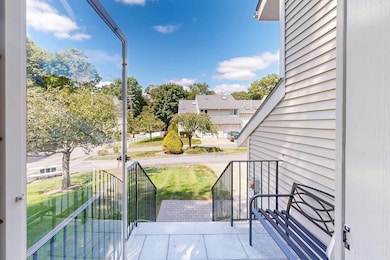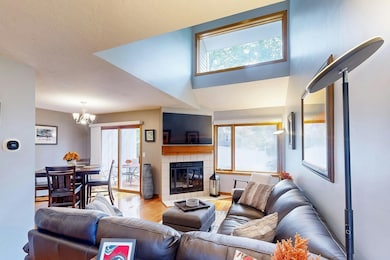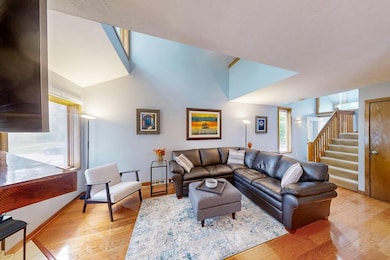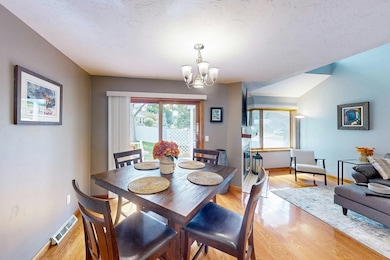
101 Centre Ln Unit 101 Walpole, MA 02081
Highlights
- Spa
- Landscaped Professionally
- Wood Flooring
- Eleanor N. Johnson Middle School Rated A-
- Deck
- Solid Surface Countertops
About This Home
As of November 2024Welcome to Centre Heights at Diamond Pond, a lovely community of well-maintained townhomes. This beautifully updated 2-bedroom, 2-bath end unit features an upgraded kitchen with modern finishes, a new furnace, and a spacious, private deck on professionally maintained grounds. Each bedroom includes a cozy loft space, perfect for a game room, reading nook, or relaxation. Additionally, this condo has been organized with a home office setup, providing the perfect setup for remote work or study. Explore the nearby walking trails around the pond, and enjoy being just a short distance from Walpole’s restaurants, shops, and amenities. You’re minutes from Walpole Center, the high school, library, commuter rail, town pool, and the town forest. This condo is ideal for both comfort and functionality.
Last Agent to Sell the Property
Berkshire Hathaway HomeServices Commonwealth Real Estate Listed on: 09/10/2024

Townhouse Details
Home Type
- Townhome
Est. Annual Taxes
- $5,764
Year Built
- Built in 1983
Lot Details
- Landscaped Professionally
Parking
- 1 Car Attached Garage
- Tuck Under Parking
- Parking Storage or Cabinetry
- Garage Door Opener
- Off-Street Parking
Home Design
- Frame Construction
- Shingle Roof
Interior Spaces
- 1,188 Sq Ft Home
- 2-Story Property
- Skylights
- Recessed Lighting
- Bay Window
- Living Room with Fireplace
- Dining Area
- Home Office
- Game Room
- Basement
- Laundry in Basement
Kitchen
- Range
- Microwave
- Dishwasher
- Stainless Steel Appliances
- Solid Surface Countertops
Flooring
- Wood
- Wall to Wall Carpet
Bedrooms and Bathrooms
- 2 Bedrooms
- Primary bedroom located on second floor
- Walk-In Closet
- 2 Full Bathrooms
- Bathtub Includes Tile Surround
- Separate Shower
Laundry
- Dryer
- Washer
Outdoor Features
- Spa
- Balcony
- Deck
- Porch
Schools
- Elm St Elementary School
- Bird Middle School
- Walpole High School
Utilities
- Forced Air Heating and Cooling System
- 1 Cooling Zone
- 1 Heating Zone
- Heating System Uses Natural Gas
- 100 Amp Service
Listing and Financial Details
- Assessor Parcel Number 249853
Community Details
Overview
- Association fees include insurance, maintenance structure, road maintenance, ground maintenance, snow removal, trash
- 28 Units
- Centre Heights At Dimond Pond Community
Amenities
- Common Area
Ownership History
Purchase Details
Home Financials for this Owner
Home Financials are based on the most recent Mortgage that was taken out on this home.Purchase Details
Home Financials for this Owner
Home Financials are based on the most recent Mortgage that was taken out on this home.Purchase Details
Home Financials for this Owner
Home Financials are based on the most recent Mortgage that was taken out on this home.Purchase Details
Purchase Details
Purchase Details
Similar Homes in the area
Home Values in the Area
Average Home Value in this Area
Purchase History
| Date | Type | Sale Price | Title Company |
|---|---|---|---|
| Condominium Deed | $540,000 | None Available | |
| Condominium Deed | $540,000 | None Available | |
| Condominium Deed | $425,000 | None Available | |
| Condominium Deed | $425,000 | None Available | |
| Not Resolvable | $318,000 | -- | |
| Deed | $220,000 | -- | |
| Deed | $132,000 | -- | |
| Deed | $132,000 | -- | |
| Deed | $103,000 | -- |
Mortgage History
| Date | Status | Loan Amount | Loan Type |
|---|---|---|---|
| Open | $432,000 | Purchase Money Mortgage | |
| Closed | $432,000 | Purchase Money Mortgage | |
| Previous Owner | $285,000 | New Conventional | |
| Previous Owner | $302,100 | New Conventional | |
| Previous Owner | $25,000 | No Value Available |
Property History
| Date | Event | Price | Change | Sq Ft Price |
|---|---|---|---|---|
| 11/04/2024 11/04/24 | Sold | $540,000 | +0.9% | $455 / Sq Ft |
| 09/16/2024 09/16/24 | Pending | -- | -- | -- |
| 09/10/2024 09/10/24 | For Sale | $535,000 | +25.9% | $450 / Sq Ft |
| 11/09/2020 11/09/20 | Sold | $425,000 | +1.2% | $326 / Sq Ft |
| 08/31/2020 08/31/20 | Pending | -- | -- | -- |
| 08/27/2020 08/27/20 | For Sale | $420,000 | +32.1% | $322 / Sq Ft |
| 11/25/2015 11/25/15 | Sold | $318,000 | -3.6% | $212 / Sq Ft |
| 10/06/2015 10/06/15 | Pending | -- | -- | -- |
| 08/11/2015 08/11/15 | For Sale | $330,000 | -- | $220 / Sq Ft |
Tax History Compared to Growth
Tax History
| Year | Tax Paid | Tax Assessment Tax Assessment Total Assessment is a certain percentage of the fair market value that is determined by local assessors to be the total taxable value of land and additions on the property. | Land | Improvement |
|---|---|---|---|---|
| 2025 | $5,985 | $466,500 | $0 | $466,500 |
| 2024 | $5,764 | $436,000 | $0 | $436,000 |
| 2023 | $5,848 | $421,000 | $0 | $421,000 |
| 2022 | $5,534 | $382,700 | $0 | $382,700 |
| 2021 | $5,148 | $346,900 | $0 | $346,900 |
| 2020 | $4,903 | $327,100 | $0 | $327,100 |
| 2019 | $4,796 | $317,600 | $0 | $317,600 |
| 2018 | $4,670 | $305,800 | $0 | $305,800 |
| 2017 | $4,551 | $296,900 | $0 | $296,900 |
| 2016 | $4,441 | $285,400 | $0 | $285,400 |
| 2015 | $4,307 | $274,300 | $0 | $274,300 |
| 2014 | $4,117 | $261,200 | $0 | $261,200 |
Agents Affiliated with this Home
-

Seller's Agent in 2024
Vasilina Waldron
Berkshire Hathaway HomeServices Commonwealth Real Estate
(508) 292-6344
4 in this area
21 Total Sales
-

Buyer's Agent in 2024
Erica Lockberg
Berkshire Hathaway HomeServices Town and Country Real Estate
(339) 225-1342
1 in this area
34 Total Sales
-
M
Seller's Agent in 2020
Michele Friedler Team
Hammond Residential Real Estate
(617) 877-8177
1 in this area
137 Total Sales
-

Seller Co-Listing Agent in 2020
Emily Fink
Hammond Residential Real Estate
(617) 548-9197
1 in this area
4 Total Sales
-
S
Buyer's Agent in 2020
Shelly Armstrong
Costello Realty
-

Seller's Agent in 2015
Mary Jane Lightbody
Conway - Walpole
(617) 827-9225
30 in this area
47 Total Sales
Map
Source: MLS Property Information Network (MLS PIN)
MLS Number: 73285501
APN: WALP-000034-000041-000101
- 65-67 Diamond St
- 11 Rainbow Pond Dr Unit 7
- 3310 Pennington Dr Unit 310
- 9 Greenwood Rd Unit 11
- 336 Common St
- 89 Lewis Ave
- 7 Mason St
- 1160 R Main St
- 1188 Main St
- 80 Pocahontas St
- 30 Forsythia Dr
- 193 West St
- 3 Stetson Cir
- 24 Pelican Dr
- 2 Alexandra Way
- 36 Sybil St
- 9 Garden Terrace
- 15 Day Lily Ln
- 158 Clear Pond Dr Unit 158
- 23 Lafayette Dr
