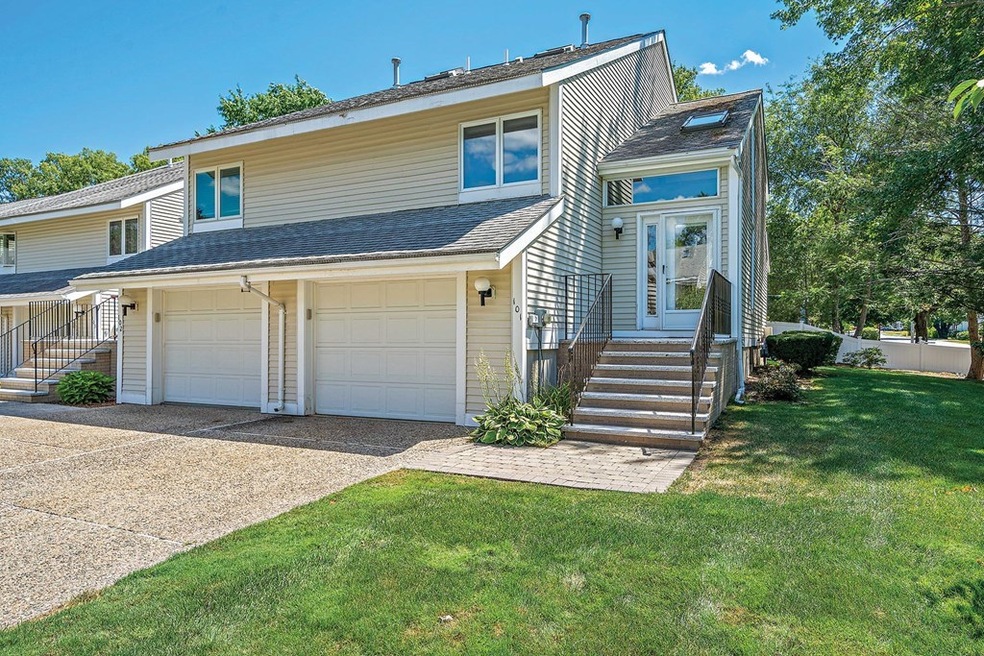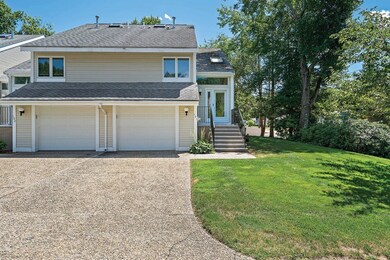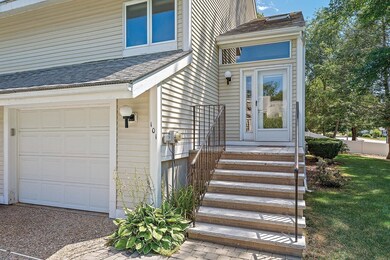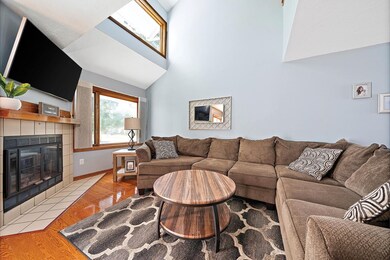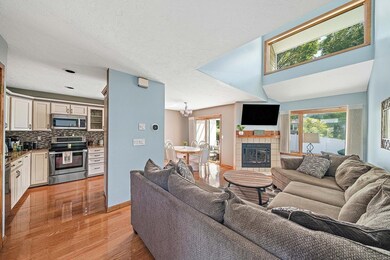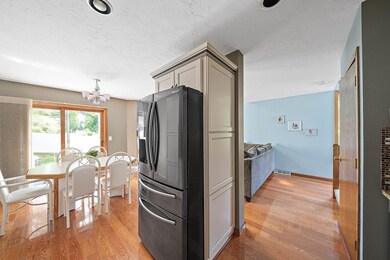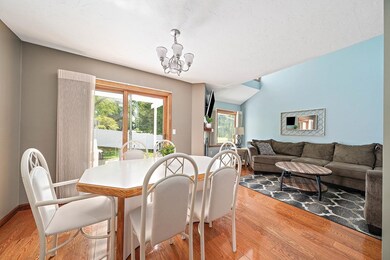
101 Centre Ln Unit 101 Walpole, MA 02081
About This Home
As of November 2024This modern two-bedroom, two-bathroom townhouse offers three levels of elegant living space. The bright, open floor plan features high ceilings, hardwood floors and wonderful light including skylights. The first floor features an updated kitchen with custom tiled backsplash, granite counter tops and stainless-steel appliances. The sun splashed living room offers a wood-burning fireplace and a deck overlooking the backyard. Up half a flight of stairs is one bedroom with a lofted storage area and a full bathroom. Another half-flight up brings you to a large landing, perfect for an office space and next to the spacious main bedroom with en-suite bathroom and walk-in closet. The lower level offers a family room and garage to complete this unit. The landscaped grounds lead to a pond and recreational trails. The location is ideal with easy access to the Commuter Rail (0.8 miles), downtown Main Street (0.5 miles) and a community pool (0.3 miles).
Last Agent to Sell the Property
Hammond Residential Real Estate Listed on: 08/27/2020

Townhouse Details
Home Type
- Townhome
Est. Annual Taxes
- $5,985
Year Built
- Built in 1983
Parking
- 1 Car Garage
Kitchen
- Range
- Dishwasher
Laundry
- Laundry in unit
Schools
- Walpole High School
Utilities
- Forced Air Heating and Cooling System
- Heating System Uses Gas
- Natural Gas Water Heater
Additional Features
- Basement
Community Details
- Call for details about the types of pets allowed
Listing and Financial Details
- Assessor Parcel Number M:00034 B:00041 L:00101
Ownership History
Purchase Details
Home Financials for this Owner
Home Financials are based on the most recent Mortgage that was taken out on this home.Purchase Details
Home Financials for this Owner
Home Financials are based on the most recent Mortgage that was taken out on this home.Purchase Details
Home Financials for this Owner
Home Financials are based on the most recent Mortgage that was taken out on this home.Purchase Details
Purchase Details
Purchase Details
Similar Homes in Walpole, MA
Home Values in the Area
Average Home Value in this Area
Purchase History
| Date | Type | Sale Price | Title Company |
|---|---|---|---|
| Condominium Deed | $540,000 | None Available | |
| Condominium Deed | $540,000 | None Available | |
| Condominium Deed | $425,000 | None Available | |
| Condominium Deed | $425,000 | None Available | |
| Not Resolvable | $318,000 | -- | |
| Deed | $220,000 | -- | |
| Deed | $132,000 | -- | |
| Deed | $132,000 | -- | |
| Deed | $103,000 | -- |
Mortgage History
| Date | Status | Loan Amount | Loan Type |
|---|---|---|---|
| Open | $432,000 | Purchase Money Mortgage | |
| Closed | $432,000 | Purchase Money Mortgage | |
| Previous Owner | $285,000 | New Conventional | |
| Previous Owner | $302,100 | New Conventional | |
| Previous Owner | $25,000 | No Value Available |
Property History
| Date | Event | Price | Change | Sq Ft Price |
|---|---|---|---|---|
| 11/04/2024 11/04/24 | Sold | $540,000 | +0.9% | $455 / Sq Ft |
| 09/16/2024 09/16/24 | Pending | -- | -- | -- |
| 09/10/2024 09/10/24 | For Sale | $535,000 | +25.9% | $450 / Sq Ft |
| 11/09/2020 11/09/20 | Sold | $425,000 | +1.2% | $326 / Sq Ft |
| 08/31/2020 08/31/20 | Pending | -- | -- | -- |
| 08/27/2020 08/27/20 | For Sale | $420,000 | +32.1% | $322 / Sq Ft |
| 11/25/2015 11/25/15 | Sold | $318,000 | -3.6% | $212 / Sq Ft |
| 10/06/2015 10/06/15 | Pending | -- | -- | -- |
| 08/11/2015 08/11/15 | For Sale | $330,000 | -- | $220 / Sq Ft |
Tax History Compared to Growth
Tax History
| Year | Tax Paid | Tax Assessment Tax Assessment Total Assessment is a certain percentage of the fair market value that is determined by local assessors to be the total taxable value of land and additions on the property. | Land | Improvement |
|---|---|---|---|---|
| 2025 | $5,985 | $466,500 | $0 | $466,500 |
| 2024 | $5,764 | $436,000 | $0 | $436,000 |
| 2023 | $5,848 | $421,000 | $0 | $421,000 |
| 2022 | $5,534 | $382,700 | $0 | $382,700 |
| 2021 | $5,148 | $346,900 | $0 | $346,900 |
| 2020 | $4,903 | $327,100 | $0 | $327,100 |
| 2019 | $4,796 | $317,600 | $0 | $317,600 |
| 2018 | $4,670 | $305,800 | $0 | $305,800 |
| 2017 | $4,551 | $296,900 | $0 | $296,900 |
| 2016 | $4,441 | $285,400 | $0 | $285,400 |
| 2015 | $4,307 | $274,300 | $0 | $274,300 |
| 2014 | $4,117 | $261,200 | $0 | $261,200 |
Agents Affiliated with this Home
-
Vasilina Waldron

Seller's Agent in 2024
Vasilina Waldron
Berkshire Hathaway HomeServices Commonwealth Real Estate
(508) 292-6344
4 in this area
20 Total Sales
-
Erica Lockberg

Buyer's Agent in 2024
Erica Lockberg
Berkshire Hathaway HomeServices Town and Country Real Estate
(339) 225-1342
1 in this area
36 Total Sales
-
Michele Friedler Team
M
Seller's Agent in 2020
Michele Friedler Team
Hammond Residential Real Estate
(617) 877-8177
1 in this area
141 Total Sales
-
Emily Fink

Seller Co-Listing Agent in 2020
Emily Fink
Hammond Residential Real Estate
(617) 548-9197
1 in this area
4 Total Sales
-
Shelly Armstrong

Buyer's Agent in 2020
Shelly Armstrong
Costello Realty
(508) 789-0535
-
Mary Jane Lightbody

Seller's Agent in 2015
Mary Jane Lightbody
Conway - Walpole
(617) 827-9225
32 in this area
49 Total Sales
Map
Source: MLS Property Information Network (MLS PIN)
MLS Number: 72716827
APN: WALP-000034-000041-000101
- 57 Clapp St
- 265 Stone St
- 11 South St
- 268 Common St
- 38 Riverside Place
- 22 Hartshorn Place
- 28 Hartshorn Place
- 1410 Pennington Dr Unit 1410
- 3303 Pennington Dr Unit 3303
- 3111 Pennington Dr Unit 3111
- 979 Main St Unit 6
- 979 Main St Unit 5
- 979 Main St Unit 4
- 979 Main St Unit 3
- 979 Main St Unit 2
- 979 Main St Unit 1
- 979 Main St Unit 8
- 89 Lewis Ave
- 881 Main St Unit 4
- 1071 Washington St
