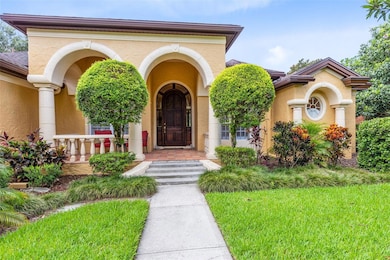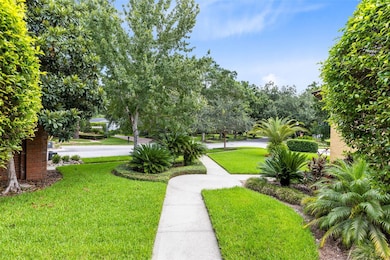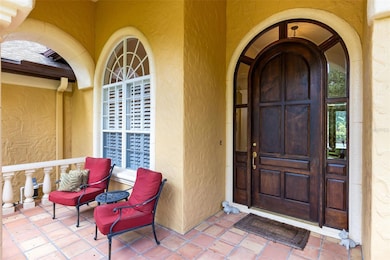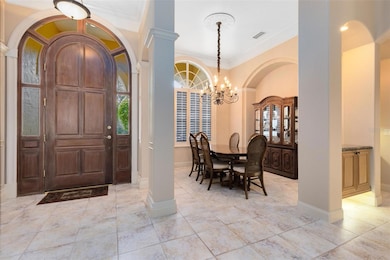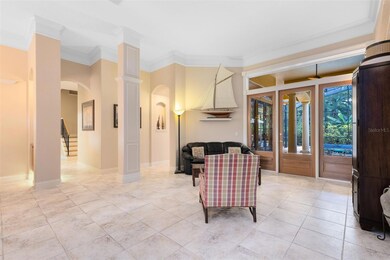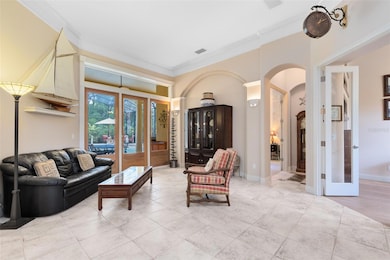
101 Cherry Creek Cir Winter Springs, FL 32708
Estimated payment $6,572/month
Highlights
- Popular Property
- Oak Trees
- Custom Home
- Keeth Elementary School Rated A
- Screened Pool
- Gated Community
About This Home
Nestled on one half acre behind the gates of one of Tuscawilla’s most sought-after enclaves, “The Reserve”, this stunning custom designed and built estate home captures Olde Word charm while delivering the comfort and sophistication of today’s luxury living. Backing to the scenic Cross Seminole Trail, the home is surrounded by mature trees, lush landscaping, and a sense of timeless beauty.
From the moment you arrive, this custom beauty will steal your heart! A stately front porch welcomes you with manicured landscaping, solid concrete pillars, and a handcrafted 10-foot solid wood curved entry door framed by elegant glass transoms. The freshly painted exterior and solid block construction with custom stucco finish reflect an “Olde World”design.
Inside, the home opens to soaring ceilings, graceful transoms, and French doors that appear throughout, infusing the home with light and charm. Rich architectural details—arched windows, crown molding, custom ceilings—enhance every space.
At the heart of the home is a grand island kitchen designed for both style and function. It boasts rich custom cabinetry, gleaming Corian countertops, upgraded stainless appliances including a gas cooktop, and a huge walk-in pantry. The cozy breakfast nook is framed by French doors and windows that overlook the lanai and sparkling pool.
The handsome study is tucked behind double doors and features arched windows, a unique ceiling, and custom built-ins—perfect for a private office or library. Nearby, the spacious family room is a true gathering space with telescoping glass doors that open fully to the lanai, anchored by a gas fireplace with a dramatic arched transom above.
This thoughtfully designed home offers five true bedrooms, four full bathrooms, a hobby room, and a large bonus room. Upstairs, a private guest suite includes a bedroom, full bath, and additional living space, ideal for multigenerational living or long-term guests. An additional bonus room above the garage is perfect for an art studio, media lounge, teen retreat, or fitness room.
The primary suite is a serene retreat with elegant arched windows, crown molding, a sitting area, and private access to the lanai. His and hers walk-in closets are outfitted with custom features, and the spa-inspired bath includes dual vanities, an oversized walk-in shower, and a luxurious soaking tub for the ultimate in relaxation.
A three- wqy split bedroom floor plan allows ample privacy for the lucky occupants.
Elegant tile flooring graces the downstairs living areas, while luxury vinyl plank (LVP) adds warmth and durability upstairs. All-new ceiling fans, newer plumbing fixtures, updated HVAC systems, a freshly remodeled utility room, and a Maszy termite bond add convenience and peace of mind. A built-in speaker system on the back porch enhances your outdoor entertainment experience.
Step outside to a magical backyard oasis. A large, recently resurfaced saltwater pool invites you to relax and recharge, while the rescreened pool enclosure, outdoor shower, and wet-bar with gas hookup make outdoor living effortless. The yard is shaded, lush, and completely private—perfect for both play and peaceful moments.
The oversized three-car garage features new doors, Gladiator storage systems, and custom cabinetry, providing both form and function for the modern lifestyle.
With architectural richness, grand proportions, and luxurious custom finishes throughout, this residence is a rare find!
Listing Agent
RE/MAX TOWN & COUNTRY REALTY Brokerage Phone: 407-695-2066 License #391725 Listed on: 07/19/2025

Co-Listing Agent
RE/MAX TOWN & COUNTRY REALTY Brokerage Phone: 407-695-2066 License #3444104
Home Details
Home Type
- Single Family
Est. Annual Taxes
- $7,601
Year Built
- Built in 1998
Lot Details
- 0.47 Acre Lot
- Near Conservation Area
- North Facing Home
- Masonry wall
- Child Gate Fence
- Mature Landscaping
- Private Lot
- Oversized Lot
- Irrigation Equipment
- Oak Trees
- Wooded Lot
- Garden
- Property is zoned PUD
HOA Fees
- $123 Monthly HOA Fees
Parking
- 3 Car Attached Garage
- Garage Door Opener
- Driveway
Property Views
- Woods
- Park or Greenbelt
Home Design
- Custom Home
- Slab Foundation
- Shingle Roof
- Block Exterior
- Stucco
Interior Spaces
- 3,433 Sq Ft Home
- 2-Story Property
- Open Floorplan
- Built-In Features
- Crown Molding
- High Ceiling
- Ceiling Fan
- Skylights
- Gas Fireplace
- Window Treatments
- French Doors
- Sliding Doors
- Family Room with Fireplace
- Family Room Off Kitchen
- Separate Formal Living Room
- Formal Dining Room
- Home Office
- Bonus Room
- Game Room
- Sun or Florida Room
- Storage Room
- Laundry Room
- Inside Utility
Kitchen
- Dinette
- Built-In Oven
- Cooktop with Range Hood
- Microwave
- Dishwasher
- Solid Surface Countertops
- Disposal
Flooring
- Wood
- Ceramic Tile
- Luxury Vinyl Tile
Bedrooms and Bathrooms
- 5 Bedrooms
- Primary Bedroom on Main
- Split Bedroom Floorplan
- Walk-In Closet
- In-Law or Guest Suite
- 4 Full Bathrooms
Pool
- Screened Pool
- In Ground Pool
- Gunite Pool
- Saltwater Pool
- Fence Around Pool
- Outdoor Shower
- Outside Bathroom Access
- Pool Lighting
Outdoor Features
- Covered patio or porch
- Exterior Lighting
- Rain Gutters
- Private Mailbox
Schools
- Keeth Elementary School
- Indian Trails Middle School
- Winter Springs High School
Utilities
- Forced Air Zoned Heating and Cooling System
- High Speed Internet
- Cable TV Available
Listing and Financial Details
- Visit Down Payment Resource Website
- Tax Lot 1
- Assessor Parcel Number 06-21-31-503-0000-0010
Community Details
Overview
- Chelsea Bono Association, Phone Number (407) 233-3560
- Visit Association Website
- Built by Heidnscher homes
- Reserve At Tuscawilla Ph 1 The Subdivision
- Greenbelt
Security
- Gated Community
Map
Home Values in the Area
Average Home Value in this Area
Tax History
| Year | Tax Paid | Tax Assessment Tax Assessment Total Assessment is a certain percentage of the fair market value that is determined by local assessors to be the total taxable value of land and additions on the property. | Land | Improvement |
|---|---|---|---|---|
| 2024 | $7,601 | $514,752 | -- | -- |
| 2023 | $7,318 | $499,759 | $0 | $0 |
| 2021 | $7,078 | $471,071 | $0 | $0 |
| 2020 | $7,026 | $464,567 | $0 | $0 |
| 2019 | $6,955 | $454,122 | $0 | $0 |
| 2018 | $6,917 | $445,655 | $0 | $0 |
| 2017 | $6,512 | $414,832 | $0 | $0 |
| 2016 | $6,598 | $409,144 | $0 | $0 |
| 2015 | $6,592 | $398,675 | $0 | $0 |
| 2014 | $6,402 | $395,511 | $0 | $0 |
Property History
| Date | Event | Price | Change | Sq Ft Price |
|---|---|---|---|---|
| 07/19/2025 07/19/25 | For Sale | $1,050,000 | -- | $306 / Sq Ft |
Purchase History
| Date | Type | Sale Price | Title Company |
|---|---|---|---|
| Warranty Deed | $510,000 | First Amer Title Ins Co | |
| Interfamily Deed Transfer | -- | Old Republic Title | |
| Quit Claim Deed | $100 | -- | |
| Quit Claim Deed | $100 | -- | |
| Deed | $67,500 | -- |
Mortgage History
| Date | Status | Loan Amount | Loan Type |
|---|---|---|---|
| Open | $295,000 | Stand Alone Second | |
| Previous Owner | $229,800 | Credit Line Revolving | |
| Previous Owner | $113,850 | Credit Line Revolving | |
| Previous Owner | $322,650 | Unknown | |
| Previous Owner | $80,000 | Credit Line Revolving | |
| Previous Owner | $275,000 | New Conventional | |
| Previous Owner | $228,000 | New Conventional | |
| Previous Owner | $54,000 | No Value Available |
Similar Homes in the area
Source: Stellar MLS
MLS Number: O6326974
APN: 06-21-31-503-0000-0010
- 213 Heatherwood Ct
- 1424 Mt Laurel Dr
- 694 Tuscora Dr
- 1390 Yellow Pine Ct
- 1462 Mt Laurel Dr
- 756 Dunlap Cir
- 1377 Blue Spruce Ct
- 1408 Casa Park Cir
- 1422 Spalding Rd
- 609 Casa Park Ct N
- 1472 Rushing Rapids Way
- 600 Casa Park Court C
- 611 Casa Park A Ct
- 600 Northern Way Unit 607
- 600 Northern Way Unit 103
- 600 Northern Way Unit 502
- 600 Northern Way Unit 404
- 600 Northern Way Unit 108
- 740 Bear Creek Cir
- 775 Bear Creek Cir
- 613 Casa Park Ct N
- 613 Casa Park Court B Ct N Unit B
- 1700 Integra Land Way
- 213 Gentle Breeze Ln
- 515 Pleasant Grove Dr
- 440 Courtney Springs Cir
- 1001 E Pebble Beach Cir
- 154 Tuskawilla Rd Unit 112
- 154 Tuskawilla Rd
- 848 Benchwood Ct
- 150 Bear Springs Dr
- 1124 Dappled Elm Ln
- 893 Benchwood Dr
- 1824 Lake St Unit 1
- 1824 Lake St Unit 4
- 1824 Lake St Unit 3
- 1824 Lake St Unit 2
- 908 Red Oak Ct
- 610 Tina Ln
- 197 Constitution Way

