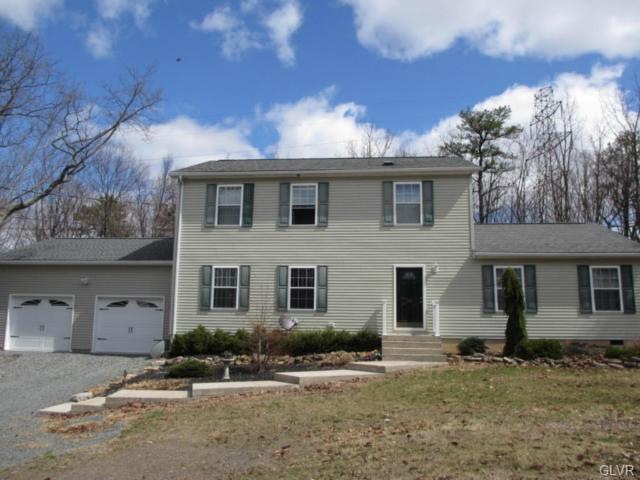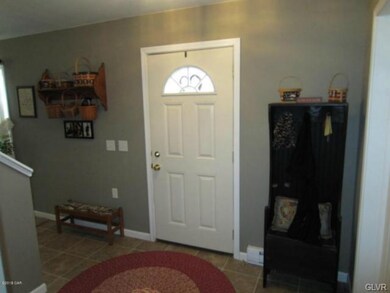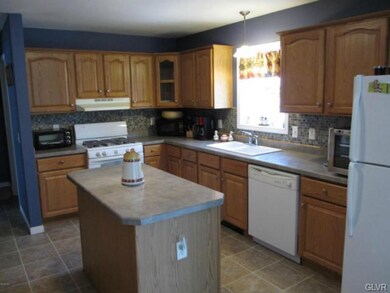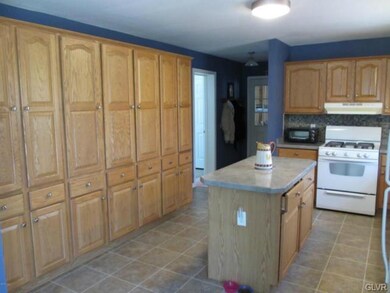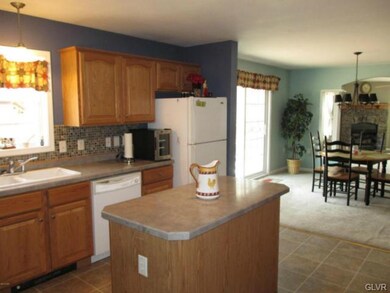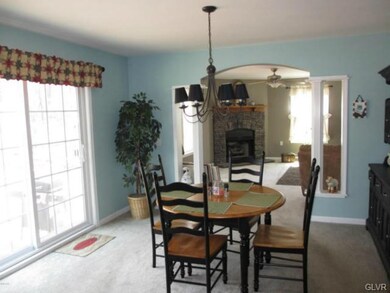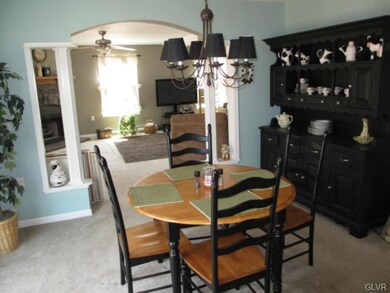
101 Chippy Cir Jim Thorpe, PA 18229
Highlights
- 1.2 Acre Lot
- Deck
- Corner Lot
- Colonial Architecture
- Living Room with Fireplace
- 2 Car Attached Garage
About This Home
As of July 2018OOH LA LA! This 3 Bedroom colonial will tickle your senses! The 1+ acre corner lot will alert your sense of privacy! The gorgeous home complete with FP, kitchen island, and den/4th bedroom will delight your sense of HOME and the price will appeal to your economic sense! This beauty is SO CLOSE to town yet surrounds you with nature! The huge deck off the back is perfect for entertaining! And the 2 car detached garage with super high ceiling will protect everything you drive!
Last Buyer's Agent
MaryEllen Salerno
Century 21 Select Group

Home Details
Home Type
- Single Family
Year Built
- Built in 2006
Lot Details
- 1.2 Acre Lot
- Corner Lot
Home Design
- Colonial Architecture
- Asphalt Roof
- Vinyl Construction Material
Interior Spaces
- 2,408 Sq Ft Home
- 2-Story Property
- Ceiling Fan
- Living Room with Fireplace
- Dining Room
- Crawl Space
Kitchen
- Electric Oven
- Dishwasher
- Kitchen Island
Flooring
- Wall to Wall Carpet
- Vinyl
Bedrooms and Bathrooms
- 3 Bedrooms
- Walk-In Closet
Parking
- 2 Car Attached Garage
- Off-Street Parking
Outdoor Features
- Deck
Utilities
- Baseboard Heating
- 101 to 200 Amp Service
- Well
- Electric Water Heater
- Septic System
- Cable TV Available
Community Details
- Property has a Home Owners Association
Listing and Financial Details
- Assessor Parcel Number 82E-16-A101
Ownership History
Purchase Details
Home Financials for this Owner
Home Financials are based on the most recent Mortgage that was taken out on this home.Purchase Details
Home Financials for this Owner
Home Financials are based on the most recent Mortgage that was taken out on this home.Purchase Details
Home Financials for this Owner
Home Financials are based on the most recent Mortgage that was taken out on this home.Purchase Details
Map
Similar Home in Jim Thorpe, PA
Home Values in the Area
Average Home Value in this Area
Purchase History
| Date | Type | Sale Price | Title Company |
|---|---|---|---|
| Quit Claim Deed | -- | Vylla Title | |
| Deed | -- | None Available | |
| Deed | $176,000 | None Available | |
| Deed | $25,000 | None Available |
Mortgage History
| Date | Status | Loan Amount | Loan Type |
|---|---|---|---|
| Open | $240,130 | FHA | |
| Previous Owner | $24,954 | FHA | |
| Previous Owner | $169,922 | FHA | |
| Previous Owner | $50,000 | Credit Line Revolving |
Property History
| Date | Event | Price | Change | Sq Ft Price |
|---|---|---|---|---|
| 07/17/2018 07/17/18 | Sold | $180,000 | -9.9% | $75 / Sq Ft |
| 04/12/2018 04/12/18 | Price Changed | $199,750 | -7.1% | $83 / Sq Ft |
| 01/08/2018 01/08/18 | Price Changed | $215,000 | -1.4% | $89 / Sq Ft |
| 01/05/2018 01/05/18 | Price Changed | $218,000 | -3.1% | $91 / Sq Ft |
| 12/23/2017 12/23/17 | For Sale | $225,000 | +27.8% | $93 / Sq Ft |
| 10/19/2015 10/19/15 | Sold | $176,000 | -12.0% | $73 / Sq Ft |
| 09/24/2015 09/24/15 | Pending | -- | -- | -- |
| 04/18/2015 04/18/15 | For Sale | $199,900 | -- | $83 / Sq Ft |
Tax History
| Year | Tax Paid | Tax Assessment Tax Assessment Total Assessment is a certain percentage of the fair market value that is determined by local assessors to be the total taxable value of land and additions on the property. | Land | Improvement |
|---|---|---|---|---|
| 2025 | $6,012 | $75,750 | $9,700 | $66,050 |
| 2024 | $5,785 | $75,750 | $9,700 | $66,050 |
| 2023 | $5,680 | $75,750 | $9,700 | $66,050 |
| 2022 | $5,589 | $75,750 | $9,700 | $66,050 |
| 2021 | $5,589 | $75,750 | $9,700 | $66,050 |
| 2020 | $5,395 | $75,750 | $9,700 | $66,050 |
| 2019 | $5,243 | $75,750 | $9,700 | $66,050 |
| 2018 | $5,127 | $75,750 | $9,700 | $66,050 |
| 2017 | $4,975 | $75,750 | $9,700 | $66,050 |
| 2016 | -- | $75,750 | $9,700 | $66,050 |
| 2015 | -- | $75,750 | $9,700 | $66,050 |
| 2014 | -- | $66,150 | $9,700 | $56,450 |
Source: Greater Lehigh Valley REALTORS®
MLS Number: 493593
APN: 82E-16-A101
- Lot A107 Chippy Cir
- 0 W Thirteenth St Unit 755146
- 0 W Thirteenth St Unit PM-121866
- 14 W 10th St
- 812 Lehigh St
- 446 Dew Drop Dr
- 719 North St
- 630 Lehigh St
- 705 Center St
- A3.02 Dew Drop Dr
- A3.01 Dew Drop Dr
- 16 E 4th St
- 232 South St
- 87 E 3rd St
- 14 W Front St
- 12 Chestnut Ave
- 95 Center Ave
- 0 N Dr Unit PM-116531
- 91 Alpine Dr
- A183 Primrose Ln
