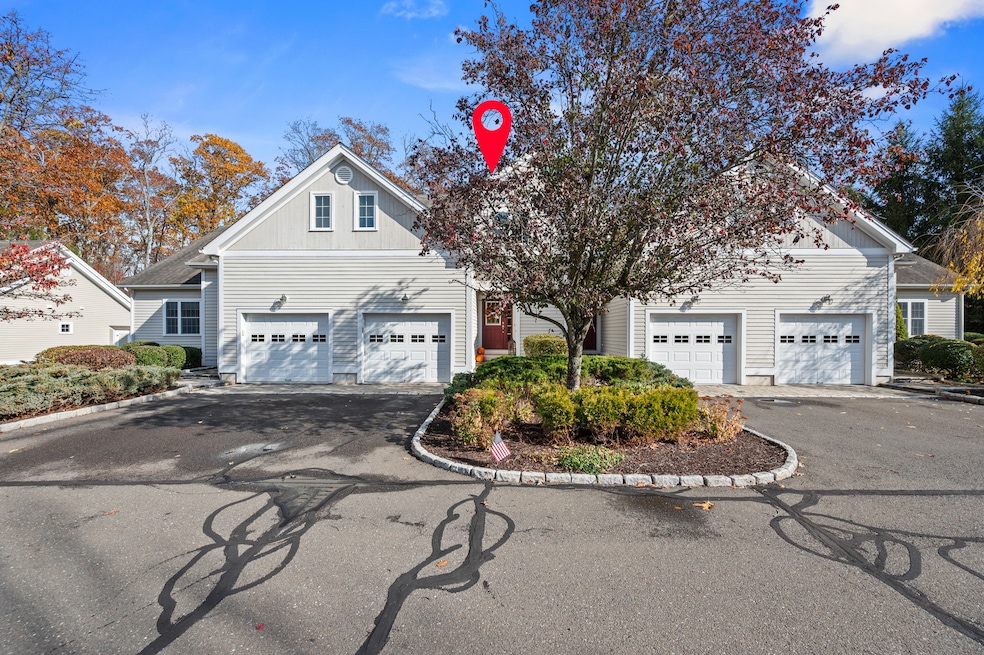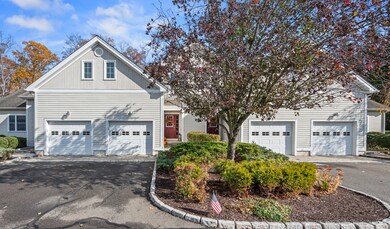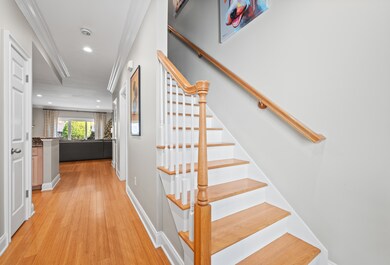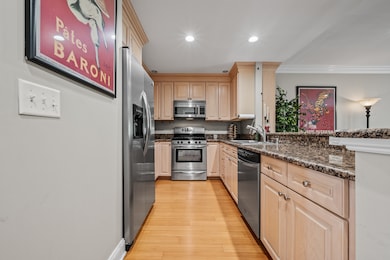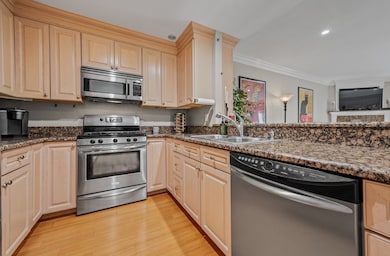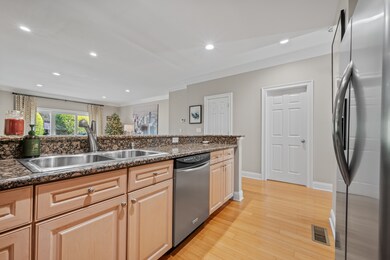101 Church Rd Unit 3 Southbury, CT 06488
Estimated payment $3,151/month
Highlights
- Open Floorplan
- Deck
- Thermal Windows
- Pomperaug Regional High School Rated A-
- 2 Fireplaces
- Guest Parking
About This Home
Beautifully updated 2 bedroom, 2.5 bath condo in one of Southbury's quietest and most charming complexes. This open-concept two-level home features a bright and inviting layout with modern updates throughout. The kitchen boasts granite countertops and stainless steel appliances. Both bedrooms offer private en suite bathrooms for comfort and convenience. Enjoy peace of mind with a new washer and dryer, new AC, new thermostats, and a newer hot water heater. The home has been remodeled and thoughtfully updated, featuring two fireplaces and a fresh, modern feel. Step outside to a spacious back deck, perfect for relaxing or entertaining in a peaceful setting. A basement provides excellent storage or potential extra space. Conveniently located near town amenities, shops, and I-84. Move right in and enjoy low-maintenance living in a serene Southbury community! Agent is owner.
Listing Agent
William Raveis Real Estate Brokerage Phone: (203) 241-5540 License #RES.0833428 Listed on: 11/14/2025

Townhouse Details
Home Type
- Townhome
Est. Annual Taxes
- $4,937
Year Built
- Built in 2005
Lot Details
- Stone Wall
HOA Fees
- $500 Monthly HOA Fees
Home Design
- Frame Construction
- Wood Siding
- Clap Board Siding
Interior Spaces
- 1,819 Sq Ft Home
- Open Floorplan
- 2 Fireplaces
- Thermal Windows
Kitchen
- Gas Range
- Microwave
- Dishwasher
Bedrooms and Bathrooms
- 2 Bedrooms
Laundry
- Laundry on upper level
- Dryer
- Washer
Partially Finished Basement
- Heated Basement
- Basement Fills Entire Space Under The House
- Interior Basement Entry
- Basement Storage
Parking
- 1 Car Garage
- Parking Deck
- Automatic Garage Door Opener
- Guest Parking
- Visitor Parking
Outdoor Features
- Deck
- Exterior Lighting
- Rain Gutters
Location
- Property is near shops
- Property is near a golf course
Schools
- Longmeadow Elementary School
- Memorial Middle School
- Pomperaug High School
Utilities
- Zoned Heating and Cooling
- Heating System Uses Oil Above Ground
- Heating System Uses Propane
- Programmable Thermostat
- Underground Utilities
- Propane Water Heater
- Cable TV Available
Listing and Financial Details
- Assessor Parcel Number 2509940
Community Details
Overview
- Association fees include grounds maintenance, trash pickup, snow removal, property management
- 16 Units
- Property managed by REI Property Management
Pet Policy
- Pets Allowed
Map
Home Values in the Area
Average Home Value in this Area
Tax History
| Year | Tax Paid | Tax Assessment Tax Assessment Total Assessment is a certain percentage of the fair market value that is determined by local assessors to be the total taxable value of land and additions on the property. | Land | Improvement |
|---|---|---|---|---|
| 2025 | $4,937 | $204,000 | $0 | $204,000 |
| 2024 | $4,814 | $204,000 | $0 | $204,000 |
| 2023 | $4,590 | $204,000 | $0 | $204,000 |
| 2022 | $5,633 | $196,690 | $0 | $196,690 |
| 2021 | $5,763 | $196,690 | $0 | $196,690 |
| 2020 | $5,763 | $196,690 | $0 | $196,690 |
| 2019 | $5,724 | $196,690 | $0 | $196,690 |
| 2018 | $5,704 | $196,690 | $0 | $196,690 |
| 2017 | $6,792 | $231,810 | $0 | $231,810 |
| 2016 | $6,676 | $231,810 | $0 | $231,810 |
| 2015 | $6,583 | $231,810 | $0 | $231,810 |
| 2014 | -- | $231,810 | $0 | $231,810 |
Property History
| Date | Event | Price | List to Sale | Price per Sq Ft | Prior Sale |
|---|---|---|---|---|---|
| 11/14/2025 11/14/25 | For Sale | $425,000 | +91.4% | $234 / Sq Ft | |
| 04/23/2018 04/23/18 | Sold | $222,000 | -17.7% | $122 / Sq Ft | View Prior Sale |
| 02/02/2018 02/02/18 | Pending | -- | -- | -- | |
| 01/04/2018 01/04/18 | Price Changed | $269,900 | -3.6% | $148 / Sq Ft | |
| 11/30/2017 11/30/17 | Price Changed | $279,900 | -6.7% | $154 / Sq Ft | |
| 10/27/2017 10/27/17 | Price Changed | $299,900 | -4.8% | $165 / Sq Ft | |
| 07/17/2017 07/17/17 | Price Changed | $315,000 | -1.5% | $173 / Sq Ft | |
| 05/22/2017 05/22/17 | For Sale | $319,900 | 0.0% | $176 / Sq Ft | |
| 10/16/2012 10/16/12 | Rented | $2,500 | 0.0% | -- | |
| 10/16/2012 10/16/12 | For Rent | $2,500 | -- | -- |
Purchase History
| Date | Type | Sale Price | Title Company |
|---|---|---|---|
| Warranty Deed | $222,000 | -- | |
| Warranty Deed | $389,900 | -- |
Mortgage History
| Date | Status | Loan Amount | Loan Type |
|---|---|---|---|
| Previous Owner | $150,000 | No Value Available |
Source: SmartMLS
MLS Number: 24139705
APN: SBUR-000040-000029-000003-444120
- 633 Old Waterbury Rd
- 64 Short Rock Rd
- 795 Old Waterbury Rd
- 20 Lantern Park Ln S
- 146 Lantern Park Ln S
- 101 Settlers Hill Rd
- 623 Southford Rd
- 60 Far View Commons Unit 60
- 1088 Old Waterbury Rd
- 35 Far View Commons Unit 35
- 212 Beecher Dr
- 324 Luther Dr
- 120 Lum Lot Rd
- 280 Jeremy Swamp Rd
- 33 Old Field Hill Rd Unit 9
- 308 Vista View Dr
- 163 Hickory Ln
- 0 Troupe Trail Unit 24128305
- 919 Strongtown Rd
- 568 Heritage Village
- 101 Church Rd Unit 8
- 518 Dublin Rd
- 59 Poverty Rd
- 67 Hicock Dr
- 8 Burma Rd Unit 1st floor
- 123 Heritage Village Unit B
- 117 Hurley Rd
- 35 Highpoint Rd
- 20 Heritage Cir Unit B
- 1023 Heritage Village Unit B
- 911 Heritage Village Unit 911 A
- 929 Heritage Village Unit B
- 124 Old Sherman Hill Rd
- 302 Tuttle Rd
- 505 Lakeside Rd Unit In-Law
- 15 Hawkins Rd
- 112 W Lake Rd Unit D4
- 2 Dogwood Ct
- 175 Ridgewood Dr Unit 175
- 259 Main St S
