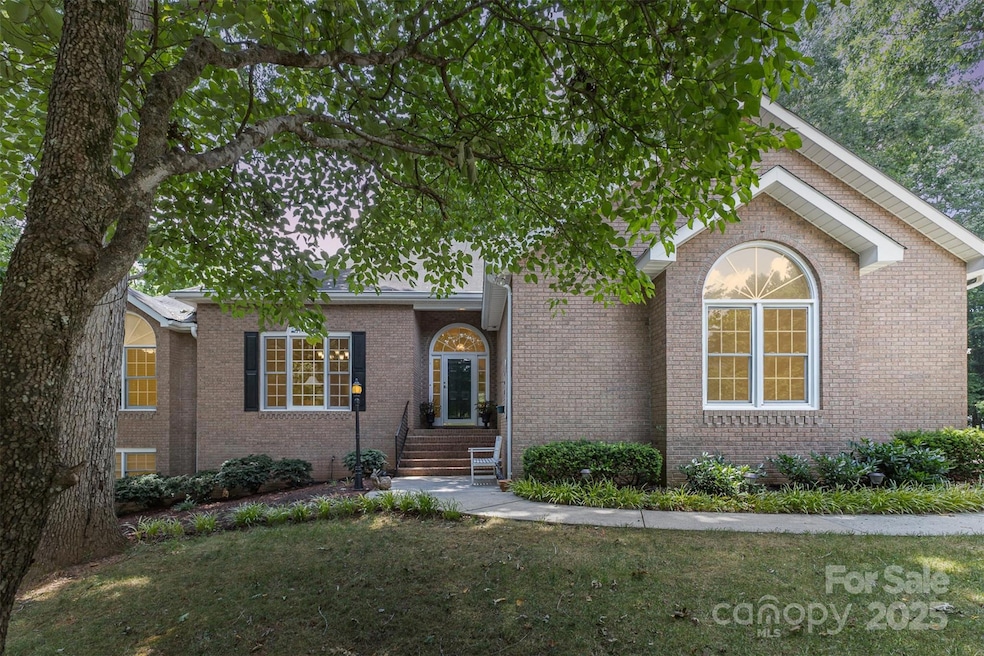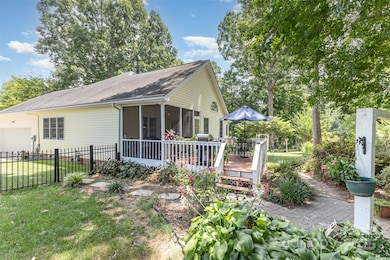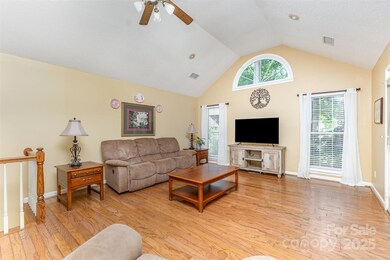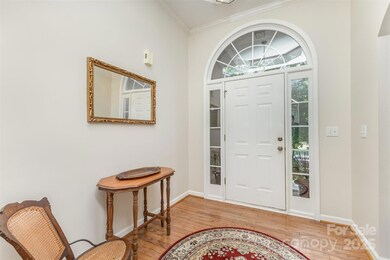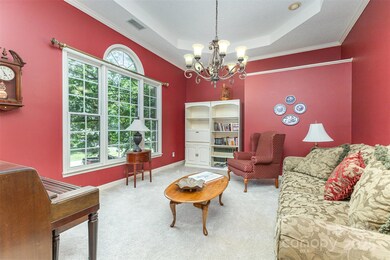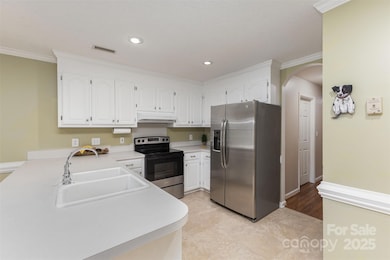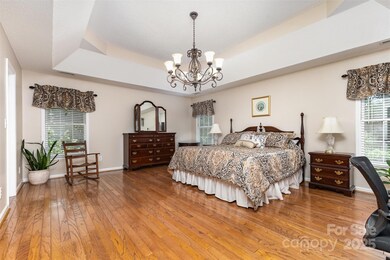
101 Citation Ln Gastonia, NC 28056
Estimated payment $3,303/month
Highlights
- Whirlpool in Pool
- Wooded Lot
- Wood Flooring
- Deck
- Ranch Style House
- Screened Porch
About This Home
Welcome to this 3-bedroom, 3-full-bath ranch home (with a basement!) Nestled on a beautifully landscaped .75 acre lot, this unique property boasts an inviting exterior with a screened-in back patio and expansive deck.
Step inside to discover hardwood floors throughout the main level, complemented by vaulted ceilings that create an airy, open atmosphere.The main living space boasts rooms with natural sunlight. This home also offers a generous living area and spacious bedrooms.The finished basement is a true gem, offering a large bedroom, a full bath, and expansive rooms perfect for a family room, home office, or recreation space, as well as plenty of storage for all your seasonal decor needs!The exterior provides a park-like environment with a fenced yard, screened-in patio, deck, and beautiful landscaping. Close to I 485, shopping, restaurants, Historic Belmont, Christmas Town McAdenville and convenient to CLT airport!
Listing Agent
RE/MAX Results Brokerage Email: Sandyisyouragent@gmail.com License #79514 Listed on: 07/12/2025
Co-Listing Agent
RE/MAX Results Brokerage Email: Sandyisyouragent@gmail.com License #307303
Home Details
Home Type
- Single Family
Est. Annual Taxes
- $3,290
Year Built
- Built in 1995
Lot Details
- Back Yard Fenced
- Wooded Lot
- Property is zoned R1
HOA Fees
- $10 Monthly HOA Fees
Parking
- 2 Car Attached Garage
- Driveway
Home Design
- Ranch Style House
- Brick Exterior Construction
- Vinyl Siding
Interior Spaces
- Wired For Data
- Fireplace
- Entrance Foyer
- Screened Porch
Kitchen
- Breakfast Bar
- Electric Range
- Range Hood
- Dishwasher
Flooring
- Wood
- Tile
- Vinyl
Bedrooms and Bathrooms
- Walk-In Closet
- 3 Full Bathrooms
Laundry
- Laundry Room
- Washer and Electric Dryer Hookup
Finished Basement
- Walk-Out Basement
- Exterior Basement Entry
- Basement Storage
Outdoor Features
- Whirlpool in Pool
- Deck
Schools
- Springfield Elementary School
- Stanley Middle School
- East Gaston High School
Utilities
- Central Heating and Cooling System
- Heat Pump System
- Community Well
- Electric Water Heater
- Septic Tank
- Cable TV Available
Community Details
- South Fork Subdivision
- Mandatory home owners association
Listing and Financial Details
- Assessor Parcel Number 177028
Map
Home Values in the Area
Average Home Value in this Area
Tax History
| Year | Tax Paid | Tax Assessment Tax Assessment Total Assessment is a certain percentage of the fair market value that is determined by local assessors to be the total taxable value of land and additions on the property. | Land | Improvement |
|---|---|---|---|---|
| 2024 | $3,290 | $460,740 | $34,000 | $426,740 |
| 2023 | $3,202 | $460,740 | $34,000 | $426,740 |
| 2022 | $2,937 | $319,230 | $32,000 | $287,230 |
| 2021 | $2,943 | $319,230 | $32,000 | $287,230 |
| 2019 | $2,822 | $309,480 | $32,000 | $277,480 |
| 2018 | $2,572 | $269,646 | $40,000 | $229,646 |
| 2017 | $2,572 | $269,646 | $40,000 | $229,646 |
| 2016 | $2,572 | $269,646 | $0 | $0 |
| 2014 | $2,539 | $266,090 | $55,000 | $211,090 |
Property History
| Date | Event | Price | Change | Sq Ft Price |
|---|---|---|---|---|
| 07/12/2025 07/12/25 | For Sale | $545,000 | -- | $161 / Sq Ft |
Purchase History
| Date | Type | Sale Price | Title Company |
|---|---|---|---|
| Deed | $182,500 | -- |
Mortgage History
| Date | Status | Loan Amount | Loan Type |
|---|---|---|---|
| Open | $158,500 | New Conventional | |
| Closed | $158,500 | Unknown |
Similar Homes in Gastonia, NC
Source: Canopy MLS (Canopy Realtor® Association)
MLS Number: 4279144
APN: 177028
- 104 Spargo St
- 782 Stanley Spencer Mountain Rd
- 794 Stanley Spencer Mountain Rd
- 4700 Hickory Grove Rd
- 169 Smith Clemmer Rd
- 142 Family Ln
- 1105 Leigh Ct
- 132 General Pemberton St
- 3000 J r Ct
- 123 General Pemberton St
- 121 General Pemberton St
- 1031 Daniel Dr
- 5113 Saddleback Dr
- 5010 Arbordale Way
- 00 Hickory Grove Rd
- 301 General A South Johnston St
- 305 General A South Johnston St
- 5005 Oconee Dr
- 108 Graham St
- 1600 Baymont Ct
- 1523 Kellys Landing Dr
- 100 General Braxton Bragg St
- 216 Legion Dr
- 216 Legion Dr
- 900 Grace Dr
- 428 Wheat Field Dr
- 305 Ralph Handsel Blvd
- 300 Holly Cir Unit 3
- 300 Holly Cir Unit 12
- 101 New Hampshire Rd
- 323 Ridge Dr
- 567 River View Dr
- 1417 River Run Rd
- 1410 River Run Rd
- 105 Ballard Dr
- 808 River Trail Rd
- 153 Silver Birch Ln
- 101 Rocky Way Ct
- 1053 Kings Mountain Ln
- 1041 Kings Mountain Ln
