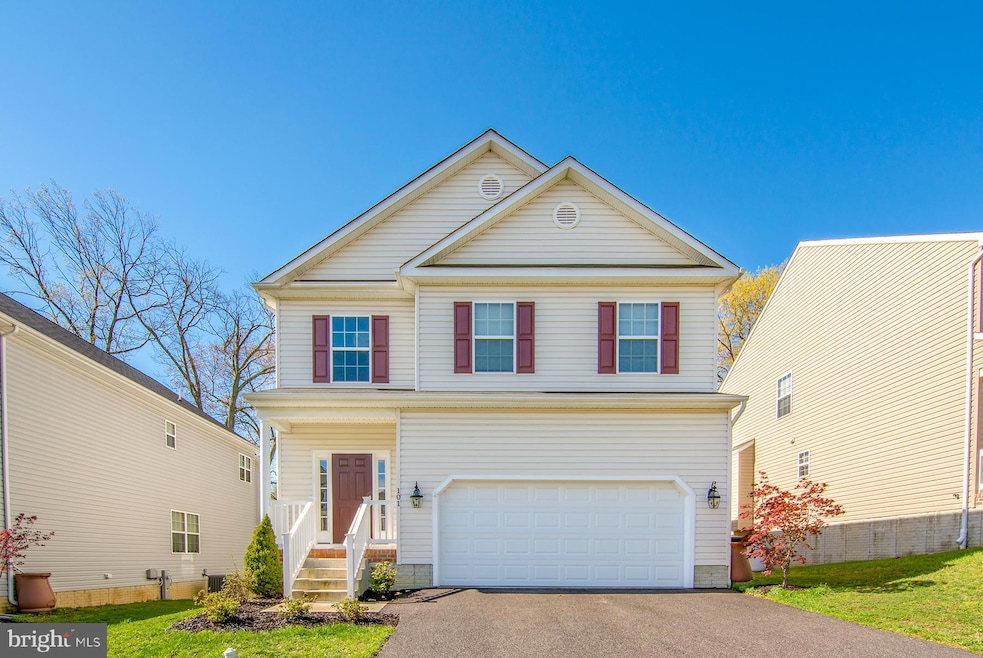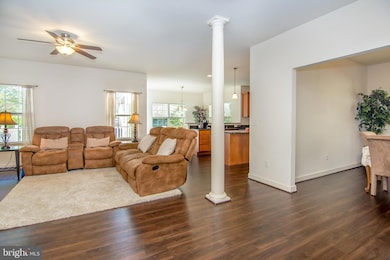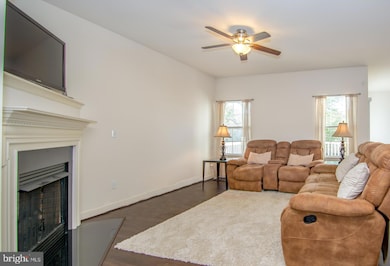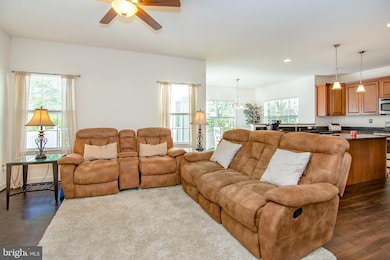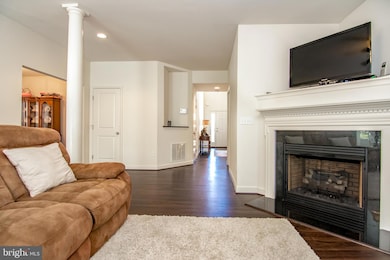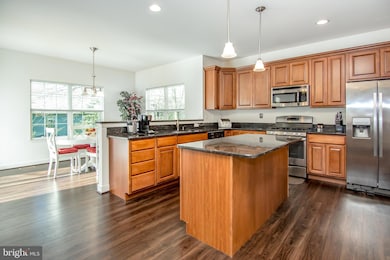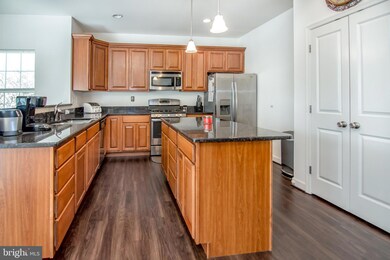
101 Clarence Ave Severna Park, MD 21146
Estimated payment $4,728/month
Highlights
- Hot Property
- Eat-In Gourmet Kitchen
- Colonial Architecture
- Oak Hill Elementary School Rated A-
- Open Floorplan
- Deck
About This Home
Beautifully updated turnkey Colonial in a prime location within the coveted Severna Park school district! This spacious home features an open-concept layout and a rare main-level bedroom with a full bath—perfect for guests or multigenerational living. The gourmet kitchen is a chef’s dream, complete with granite countertops, stainless steel appliances, a center island, and a bright breakfast room.Enjoy seamless flow into the inviting family room with a cozy gas fireplace and access to the maintenance-free deck—ideal for relaxing or entertaining. Upstairs, you'll find three generous bedrooms, a full bath, and a convenient laundry room, all complementing the luxurious primary suite with a sitting area, walk-in closet, and spa-like bath. The expansive walkout lower level features high ceilings and a rough-in for a full bath—offering endless possibilities to create your dream space. Don't miss this exceptional opportunity—schedule your tour today!
Home Details
Home Type
- Single Family
Est. Annual Taxes
- $6,346
Year Built
- Built in 2015
Lot Details
- 4,792 Sq Ft Lot
- Property is in excellent condition
- Property is zoned R5
Parking
- 2 Car Attached Garage
- Front Facing Garage
- Garage Door Opener
- Driveway
Home Design
- Colonial Architecture
- Concrete Perimeter Foundation
Interior Spaces
- Property has 3 Levels
- Open Floorplan
- Ceiling Fan
- Recessed Lighting
- Fireplace With Glass Doors
- Fireplace Mantel
- Gas Fireplace
- Family Room Off Kitchen
- Combination Kitchen and Living
- Dining Area
Kitchen
- Eat-In Gourmet Kitchen
- Breakfast Area or Nook
- Gas Oven or Range
- Built-In Microwave
- Dishwasher
- Stainless Steel Appliances
- Kitchen Island
- Upgraded Countertops
Flooring
- Wood
- Carpet
- Ceramic Tile
Bedrooms and Bathrooms
- 4 Bedrooms
- En-Suite Bathroom
- Soaking Tub
- Bathtub with Shower
- Walk-in Shower
Laundry
- Laundry on upper level
- Dryer
- Washer
Basement
- Walk-Out Basement
- Basement Fills Entire Space Under The House
- Interior and Exterior Basement Entry
- Space For Rooms
Outdoor Features
- Deck
Schools
- Severna Park High School
Utilities
- Forced Air Heating and Cooling System
- Vented Exhaust Fan
- Electric Water Heater
Community Details
- Property has a Home Owners Association
- Sabrina Park Subdivision
Listing and Financial Details
- Tax Lot 61
- Assessor Parcel Number 020374690235911
Map
Home Values in the Area
Average Home Value in this Area
Tax History
| Year | Tax Paid | Tax Assessment Tax Assessment Total Assessment is a certain percentage of the fair market value that is determined by local assessors to be the total taxable value of land and additions on the property. | Land | Improvement |
|---|---|---|---|---|
| 2024 | $6,064 | $544,800 | $238,000 | $306,800 |
| 2023 | $5,914 | $533,000 | $0 | $0 |
| 2022 | $5,536 | $521,200 | $0 | $0 |
| 2021 | $5,412 | $509,400 | $213,000 | $296,400 |
| 2020 | $5,333 | $501,267 | $0 | $0 |
| 2019 | $5,252 | $493,133 | $0 | $0 |
| 2018 | $4,918 | $485,000 | $192,200 | $292,800 |
| 2017 | $4,812 | $472,267 | $0 | $0 |
| 2016 | -- | $459,533 | $0 | $0 |
| 2015 | -- | $446,800 | $0 | $0 |
| 2014 | -- | $6,633 | $0 | $0 |
Property History
| Date | Event | Price | Change | Sq Ft Price |
|---|---|---|---|---|
| 05/28/2025 05/28/25 | Under Contract | -- | -- | -- |
| 05/23/2025 05/23/25 | For Rent | $3,750 | 0.0% | -- |
| 05/23/2025 05/23/25 | For Sale | $750,000 | 0.0% | $307 / Sq Ft |
| 09/15/2024 09/15/24 | Rented | $3,500 | 0.0% | -- |
| 08/31/2024 08/31/24 | Under Contract | -- | -- | -- |
| 08/28/2024 08/28/24 | Off Market | $3,500 | -- | -- |
| 08/23/2024 08/23/24 | For Rent | $3,500 | 0.0% | -- |
| 08/22/2024 08/22/24 | Off Market | $3,500 | -- | -- |
| 08/19/2024 08/19/24 | For Rent | $3,500 | +9.4% | -- |
| 08/19/2023 08/19/23 | Rented | $3,200 | 0.0% | -- |
| 07/27/2023 07/27/23 | Under Contract | -- | -- | -- |
| 07/24/2023 07/24/23 | For Rent | $3,200 | +1.6% | -- |
| 09/07/2021 09/07/21 | Rented | $3,150 | 0.0% | -- |
| 07/22/2021 07/22/21 | Under Contract | -- | -- | -- |
| 07/21/2021 07/21/21 | Off Market | $3,150 | -- | -- |
| 07/19/2021 07/19/21 | For Rent | $3,150 | +5.0% | -- |
| 04/16/2019 04/16/19 | Rented | $3,000 | 0.0% | -- |
| 04/13/2019 04/13/19 | Under Contract | -- | -- | -- |
| 04/11/2019 04/11/19 | For Rent | $3,000 | 0.0% | -- |
| 06/04/2018 06/04/18 | Rented | $3,000 | 0.0% | -- |
| 05/31/2018 05/31/18 | Under Contract | -- | -- | -- |
| 05/09/2018 05/09/18 | For Rent | $3,000 | +3.4% | -- |
| 07/18/2017 07/18/17 | Rented | $2,900 | -3.3% | -- |
| 07/18/2017 07/18/17 | Under Contract | -- | -- | -- |
| 06/02/2017 06/02/17 | For Rent | $3,000 | -- | -- |
Purchase History
| Date | Type | Sale Price | Title Company |
|---|---|---|---|
| Deed | -- | None Available | |
| Quit Claim Deed | -- | None Available |
Similar Homes in the area
Source: Bright MLS
MLS Number: MDAA2115956
APN: 03-746-90235911
- 101 Clarence Ave
- 83 Clarence Ave
- 368 Idlepines Rd
- 118 Overlea Dr E
- 137 Clarence Ave
- 120 Overlea Dr E
- 302 Listman Ct
- 500 Kegworth Ct
- 503 Kegworth Ct
- 205 Major Robinson Way
- 21 Stratford Dr
- 4 Stratford Dr
- 2 Stratford Dr
- 542 Benforest Dr
- 41 Stratford Dr
- 3 Stratford Dr
- 426 Fernwood Dr
- 512 Saint Martins Ln
- 177 Ritchie Hwy
- 920 Saint Martins Loop
