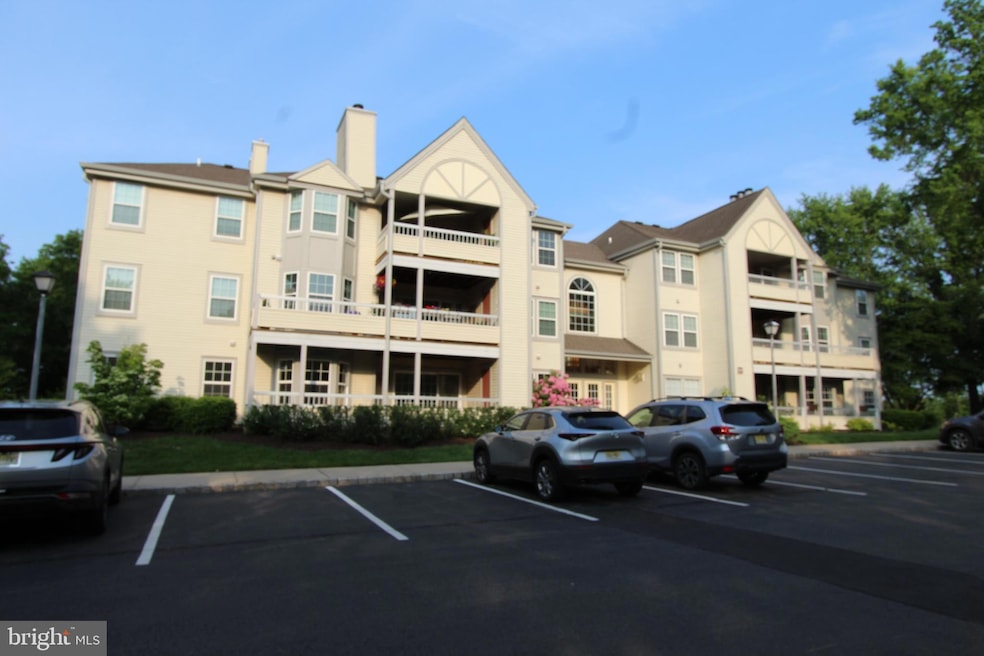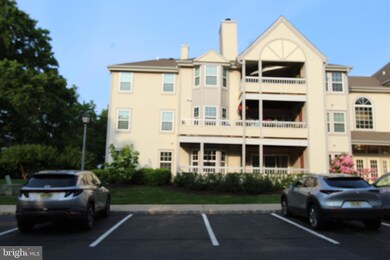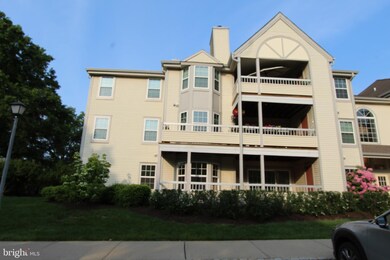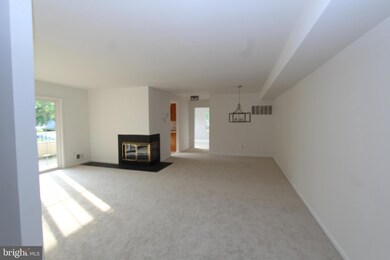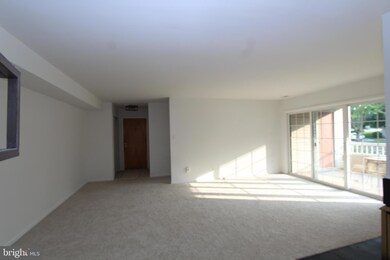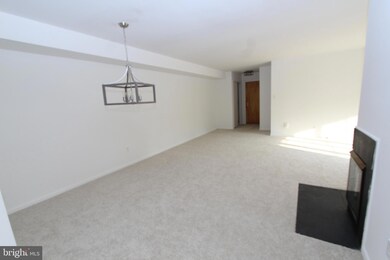101 Claridge Ct Unit 1 Princeton, NJ 08540
Highlights
- No HOA
- Community Pool
- Jogging Path
- Maurice Hawk Elementary School Rated A
- Tennis Courts
- 3-minute walk to Turning Basin Park
About This Home
Stunning and freshly painted first-floor condo, boasting the largest model with 2 bedrooms and 2 full baths, ideally located in the highly sought-after Canal Pointe community. This spacious home features brand-new carpeting, a generous living room with a two-sided wood-burning fireplace, and a dining area perfect for entertaining. The eat-in kitchen includes a charming bay window, while sliding glass doors open to a private patio for outdoor enjoyment. The primary bedroom suite offers a walk-in closet and a full bath with double sinks and a tub/shower, complemented by a second bedroom with a large closet and access to a full hall bath. Additional highlights include in-unit laundry and ample natural light throughout. Enjoy the community’s pool and playground, along with a prime location close to the train station, Princeton MarketFair, coffee shops, restaurants, movies, shopping, and major routes for easy access to New York City, Downtown Princeton, and Princeton University. Located within the top-rated West Windsor-Plainsboro school district and featuring a Princeton mailing address. No pets or smoking permitted.
Condo Details
Home Type
- Condominium
Year Built
- Built in 1988
Parking
- Parking Lot
Home Design
- Entry on the 1st floor
- Slab Foundation
- Shingle Roof
- Vinyl Siding
Interior Spaces
- 1,258 Sq Ft Home
- Property has 1 Level
Kitchen
- Built-In Range
- Dishwasher
Flooring
- Wall to Wall Carpet
- Ceramic Tile
Bedrooms and Bathrooms
- 2 Main Level Bedrooms
- 2 Full Bathrooms
Laundry
- Dryer
- Washer
Schools
- Maurice Hawk Elementary School
- Grover Middle School
- High School South
Utilities
- Forced Air Heating and Cooling System
- Natural Gas Water Heater
Listing and Financial Details
- Residential Lease
- Security Deposit $3,825
- No Smoking Allowed
- 12-Month Min and 24-Month Max Lease Term
- Available 11/8/25
- Assessor Parcel Number 13-00007-00161 11-C1001
Community Details
Overview
- No Home Owners Association
- Association fees include common area maintenance, exterior building maintenance, management, pool(s), road maintenance, snow removal, trash
- Low-Rise Condominium
- Canal Pointe Subdivision
- Property Manager
Recreation
- Tennis Courts
- Community Pool
- Jogging Path
Pet Policy
- No Pets Allowed
Map
Property History
| Date | Event | Price | List to Sale | Price per Sq Ft | Prior Sale |
|---|---|---|---|---|---|
| 11/22/2025 11/22/25 | For Rent | $2,550 | 0.0% | -- | |
| 11/08/2025 11/08/25 | Off Market | $2,550 | -- | -- | |
| 10/30/2025 10/30/25 | For Rent | $2,550 | -3.8% | -- | |
| 08/25/2024 08/25/24 | Rented | $2,650 | -1.9% | -- | |
| 08/21/2024 08/21/24 | Under Contract | -- | -- | -- | |
| 07/17/2024 07/17/24 | Price Changed | $2,700 | -5.3% | $2 / Sq Ft | |
| 06/21/2024 06/21/24 | For Rent | $2,850 | +3.6% | -- | |
| 07/01/2023 07/01/23 | Rented | $2,750 | 0.0% | -- | |
| 06/01/2023 06/01/23 | Under Contract | -- | -- | -- | |
| 05/24/2023 05/24/23 | For Rent | $2,750 | 0.0% | -- | |
| 05/15/2023 05/15/23 | Sold | $360,000 | +14.3% | $286 / Sq Ft | View Prior Sale |
| 04/05/2023 04/05/23 | Pending | -- | -- | -- | |
| 04/01/2023 04/01/23 | For Sale | $315,000 | -- | $250 / Sq Ft |
Source: Bright MLS
MLS Number: NJME2068938
APN: 13-00007-0000-00161-11-C1001
- 14 Kensington Ct
- 304 Trinity Ct Unit 11
- 21 Dorset Ct
- 19 Dorset Ct
- 306 Trinity Ct Unit 12
- 1 Fieldwood Ct Unit 612
- 119 Acadia Ct Unit 10
- 111 Biscayne Ct Unit 4
- 0 Basin St
- 409 Basin St
- 10 Corio Ct
- 8 Corio Ct
- 5 Corio Ct
- 2 Corio Ct
- 1 Corio Ct
- 237 Varsity Ave
- 160 Springdale Rd
- 18108 Donatello Dr Unit 1881
- 18105 Donatello Dr Unit 1851
- 9104 Rossini Dr
- 106 Heritage Blvd Unit 7
- 202 Salem Ct Unit 2
- 115 Federal Ct Unit 2
- 206 Salem Ct Unit 6
- 16 Dorset Ct
- 307 Trinity Ct Unit 4
- 9 Cromwell Ct
- 2 Lexington Ct
- 15 Fountayne Ct
- 118 Acadia Ct Unit 9
- 116 Rainier Ct Unit 9
- 119 Acadia Ct Unit 10
- 119 Acadia Ct
- 115 Cascade Ct Unit 7
- 110 Biscayne Ct Unit 1
- 100 Loft Dr
- 100 Woodstone Cir
- 465 Meadow Rd
- 6105 Vivaldi Rd
- 8102 Donatello Dr
