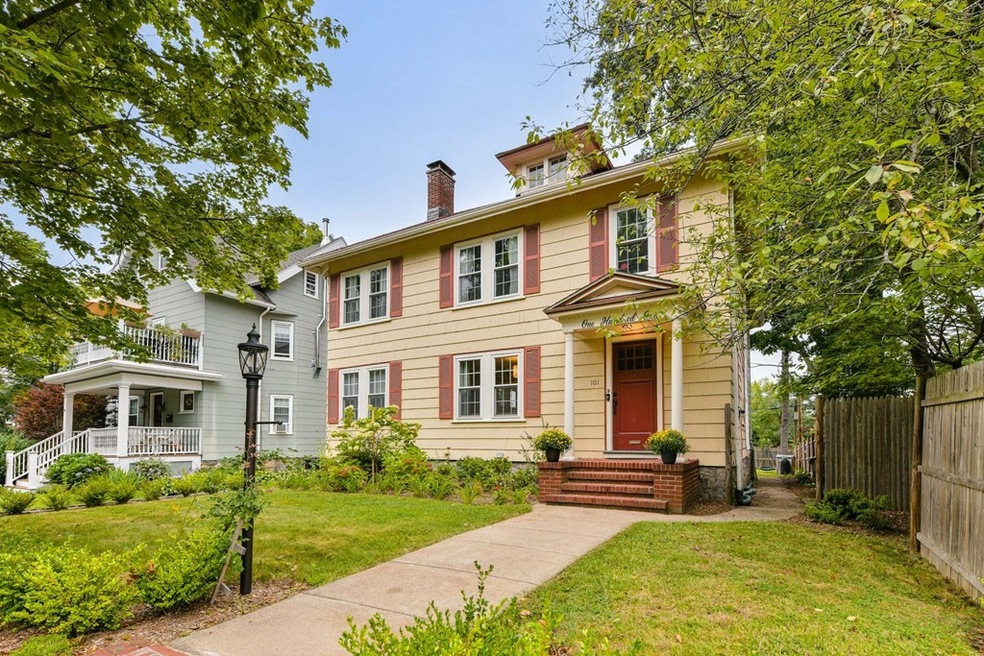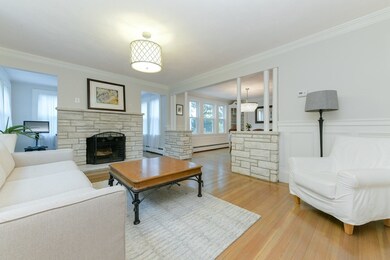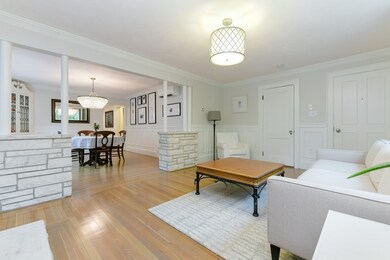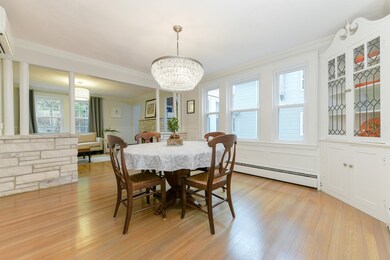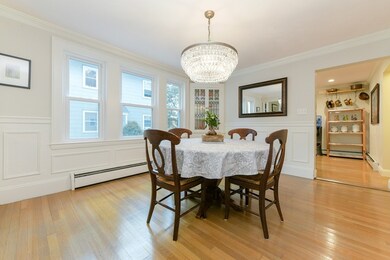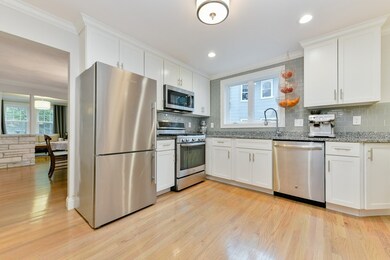
101 Clement Ave Unit 1 West Roxbury, MA 02132
Bellevue Hill NeighborhoodEstimated Value: $671,000 - $778,000
Highlights
- Custom Closet System
- Solid Surface Countertops
- Wet Bar
- Wood Flooring
- Stainless Steel Appliances
- Wainscoting
About This Home
As of October 2021This picturesque Bellevue Hill condo is conveniently located and full of modern amenities. The sunlit and open living and dining rooms with period details flow to the renovated kitchen complete with white cabinetry, stainless-steel appliances, and granite countertops, plus in-unit laundry. The rest of the 1st floor consists of two bedrooms, full tile bath, office, and enclosed and heated back porch. Downstairs, an expansive finished space includes a 2nd tile bath and wet bar with wine fridge providing options for family room, media room, office, exercise and/or guests. Additional features include fireplace, 3 mini-split AC units, garage and off-street parking, charging outlet, and common patio and yard. This tree-lined street is moments to the Commuter Rail, Roche Bros, and all the shops and restaurants Centre Street has to offer. A must see!
Property Details
Home Type
- Condominium
Est. Annual Taxes
- $7,486
Year Built
- 1920
HOA Fees
- $250 per month
Parking
- 1
Interior Spaces
- Wet Bar
- Wainscoting
- Recessed Lighting
- French Doors
- Exterior Basement Entry
- Washer and Gas Dryer Hookup
Kitchen
- Stove
- Stainless Steel Appliances
- Solid Surface Countertops
Flooring
- Wood
- Ceramic Tile
- Vinyl
Bedrooms and Bathrooms
- Custom Closet System
- Bathtub with Shower
- Separate Shower
Utilities
- 3 Cooling Zones
- 2 Heating Zones
Community Details
- Common Area
Ownership History
Purchase Details
Home Financials for this Owner
Home Financials are based on the most recent Mortgage that was taken out on this home.Purchase Details
Home Financials for this Owner
Home Financials are based on the most recent Mortgage that was taken out on this home.Similar Homes in the area
Home Values in the Area
Average Home Value in this Area
Purchase History
| Date | Buyer | Sale Price | Title Company |
|---|---|---|---|
| Kropveld-Boucher Jennifer | $600,000 | None Available | |
| Rethage Corey J | $556,000 | -- |
Mortgage History
| Date | Status | Borrower | Loan Amount |
|---|---|---|---|
| Open | Kropveld-Boucher Jennifer | $534,000 | |
| Previous Owner | Rethage Corey J | $500,400 |
Property History
| Date | Event | Price | Change | Sq Ft Price |
|---|---|---|---|---|
| 10/20/2021 10/20/21 | Sold | $600,000 | +0.2% | $376 / Sq Ft |
| 09/13/2021 09/13/21 | Pending | -- | -- | -- |
| 09/08/2021 09/08/21 | For Sale | $599,000 | +7.7% | $375 / Sq Ft |
| 03/12/2018 03/12/18 | Sold | $556,000 | +1.3% | $348 / Sq Ft |
| 02/02/2018 02/02/18 | Pending | -- | -- | -- |
| 01/26/2018 01/26/18 | Price Changed | $548,900 | -0.2% | $344 / Sq Ft |
| 01/24/2018 01/24/18 | For Sale | $549,900 | -- | $345 / Sq Ft |
Tax History Compared to Growth
Tax History
| Year | Tax Paid | Tax Assessment Tax Assessment Total Assessment is a certain percentage of the fair market value that is determined by local assessors to be the total taxable value of land and additions on the property. | Land | Improvement |
|---|---|---|---|---|
| 2025 | $7,486 | $646,500 | $0 | $646,500 |
| 2024 | $6,085 | $558,300 | $0 | $558,300 |
| 2023 | $5,819 | $541,800 | $0 | $541,800 |
| 2022 | $5,858 | $538,400 | $0 | $538,400 |
| 2021 | $5,745 | $538,400 | $0 | $538,400 |
| 2020 | $5,066 | $479,700 | $0 | $479,700 |
| 2019 | $4,726 | $448,350 | $0 | $448,350 |
Agents Affiliated with this Home
-
Tristan Rushton

Seller's Agent in 2021
Tristan Rushton
Arborview Realty Inc.
(617) 755-2394
1 in this area
41 Total Sales
-
Heather Ovesen

Buyer's Agent in 2021
Heather Ovesen
Coldwell Banker Realty - Brookline
(617) 719-7917
3 in this area
72 Total Sales
-
Diane Capodilupo

Seller's Agent in 2018
Diane Capodilupo
Diane Capodilupo & Company
(617) 823-9989
3 in this area
73 Total Sales
-
Cervone Deegan Team
C
Buyer's Agent in 2018
Cervone Deegan Team
Coldwell Banker Realty - Boston
(617) 266-4430
47 Total Sales
Map
Source: MLS Property Information Network (MLS PIN)
MLS Number: 72891748
APN: 2001638002
- 186 Park St
- 1789 Centre St Unit 205
- 218 Park St
- 78 Park St
- 35 Wren St
- 254 Park St
- 4 Anawan Ave Unit 1
- 56 Wren St
- 18 Richwood St
- 1690 Centre St Unit 2
- 30 Iona St Unit 3
- 96 Redlands Rd Unit 3
- 45 Russett Rd
- 52 Garth Rd
- 121-123 Willow St
- 11 Gertrude Rd
- 17 Sidley Rd
- 100 Maple St
- 15 Hodgdon Terrace
- 14 Hodgdon Terrace
- 101 Clement Ave
- 101 Clement Ave Unit 1
- 101 Clement Ave Unit 2
- 97 Clement Ave
- 105 Clement Ave Unit 2
- 105 Clement Ave Unit 1
- 109 Clement Ave
- 93 Clement Ave
- 93 Clement Ave Unit 1
- 30 Meredith St
- 89 Clement Ave
- 89 Clement Ave Unit 1
- 10 Stratford St
- 85 Clement Ave
- 28 Meredith St
- 29 Meredith St
- 26 Stratford St
- 83 Clement Ave
- 24 Meredith St
- 25 Meredith St
