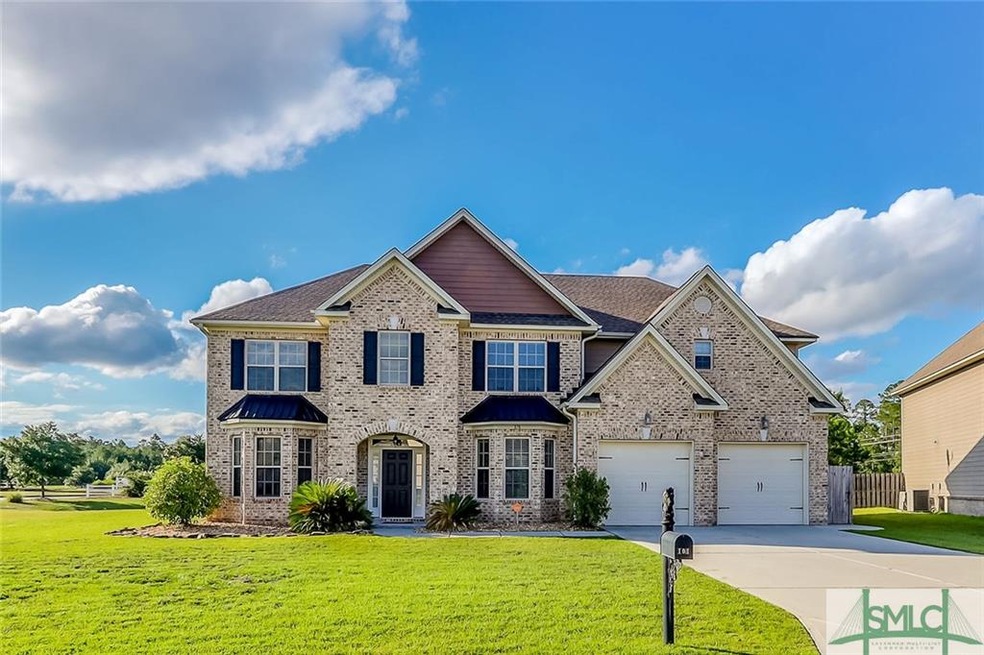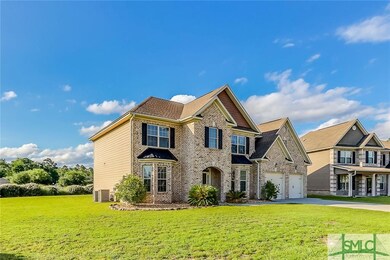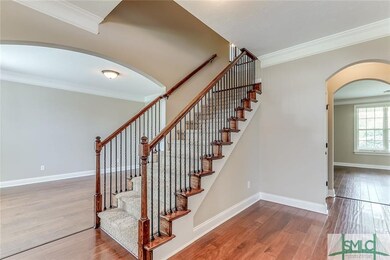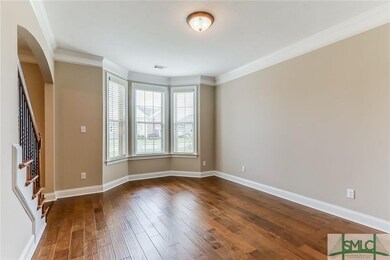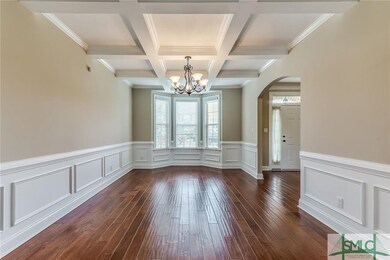
101 Clover Point Cir Guyton, GA 31312
Highlights
- Home fronts a lagoon or estuary
- Gourmet Kitchen
- Fireplace in Primary Bedroom
- South Effingham Elementary School Rated A
- Primary Bedroom Suite
- Traditional Architecture
About This Home
As of May 2022Situated on one of the largest lots located in the Belmont Glen subdivision, this beautiful 5 bedroom, 4 bath home offers just under 4,000 sq. ft. of living space. Once inside you will find hardwood flooring, exquisite moldings plus all the appointments you would expect to find in a home of this quality. A bedroom and bath can be found on the first level along with formal living and dining rooms for your entertaining needs. The oversized Master Suite includes a sitting area and fireplace. Within walking distance to the community pool and being at the front of the neighborhood are just a few reasons that this home is such a rare find.
Home Details
Home Type
- Single Family
Est. Annual Taxes
- $6,418
Year Built
- Built in 2011
Lot Details
- 10,454 Sq Ft Lot
- Home fronts a lagoon or estuary
- Corner Lot
- Sprinkler System
HOA Fees
- $38 Monthly HOA Fees
Home Design
- Traditional Architecture
- Brick Exterior Construction
- Slab Foundation
- Asphalt Roof
- Concrete Siding
Interior Spaces
- 3,948 Sq Ft Home
- 2-Story Property
- Recessed Lighting
- Double Pane Windows
- Great Room with Fireplace
- 2 Fireplaces
- Sitting Room
- Breakfast Room
- Pull Down Stairs to Attic
Kitchen
- Gourmet Kitchen
- Self-Cleaning Oven
- Range
- Microwave
- Dishwasher
- Kitchen Island
Bedrooms and Bathrooms
- 5 Bedrooms
- Fireplace in Primary Bedroom
- Primary Bedroom Upstairs
- Primary Bedroom Suite
- 4 Full Bathrooms
- Dual Vanity Sinks in Primary Bathroom
- Garden Bath
- Separate Shower
Laundry
- Laundry Room
- Laundry on upper level
- Washer and Dryer Hookup
Parking
- 2 Car Attached Garage
- Parking Accessed On Kitchen Level
- Automatic Garage Door Opener
Outdoor Features
- Covered patio or porch
Schools
- South Effingham Elementary And Middle School
- South Effingham High School
Utilities
- Central Heating and Cooling System
- Electric Water Heater
- Cable TV Available
Listing and Financial Details
- Home warranty included in the sale of the property
- Assessor Parcel Number 0416C001
Community Details
Overview
- Association Svcs. Inc. Association, Phone Number (843) 785-7070
Recreation
- Tennis Courts
- Community Playground
- Community Pool
Ownership History
Purchase Details
Home Financials for this Owner
Home Financials are based on the most recent Mortgage that was taken out on this home.Purchase Details
Home Financials for this Owner
Home Financials are based on the most recent Mortgage that was taken out on this home.Purchase Details
Purchase Details
Home Financials for this Owner
Home Financials are based on the most recent Mortgage that was taken out on this home.Purchase Details
Home Financials for this Owner
Home Financials are based on the most recent Mortgage that was taken out on this home.Purchase Details
Home Financials for this Owner
Home Financials are based on the most recent Mortgage that was taken out on this home.Purchase Details
Purchase Details
Similar Homes in Guyton, GA
Home Values in the Area
Average Home Value in this Area
Purchase History
| Date | Type | Sale Price | Title Company |
|---|---|---|---|
| Quit Claim Deed | -- | -- | |
| Quit Claim Deed | -- | -- | |
| Warranty Deed | -- | -- | |
| Warranty Deed | $465,000 | -- | |
| Warranty Deed | $324,900 | -- | |
| Deed | $249,225 | -- | |
| Deed | $3,340,900 | -- | |
| Deed | -- | -- |
Mortgage History
| Date | Status | Loan Amount | Loan Type |
|---|---|---|---|
| Open | $332,500 | New Conventional | |
| Previous Owner | $319,014 | FHA | |
| Previous Owner | $245,750 | New Conventional | |
| Previous Owner | $246,489 | No Value Available | |
| Previous Owner | $232,175 | New Conventional | |
| Previous Owner | $242,907 | FHA |
Property History
| Date | Event | Price | Change | Sq Ft Price |
|---|---|---|---|---|
| 05/27/2022 05/27/22 | Sold | $465,000 | +4.5% | $118 / Sq Ft |
| 04/14/2022 04/14/22 | For Sale | $445,000 | +37.0% | $113 / Sq Ft |
| 07/17/2020 07/17/20 | Sold | $324,900 | 0.0% | $82 / Sq Ft |
| 06/18/2020 06/18/20 | For Sale | $324,900 | -- | $82 / Sq Ft |
Tax History Compared to Growth
Tax History
| Year | Tax Paid | Tax Assessment Tax Assessment Total Assessment is a certain percentage of the fair market value that is determined by local assessors to be the total taxable value of land and additions on the property. | Land | Improvement |
|---|---|---|---|---|
| 2024 | $6,418 | $213,452 | $22,800 | $190,652 |
| 2023 | $5,324 | $185,099 | $18,800 | $166,299 |
| 2022 | $4,110 | $148,494 | $18,000 | $130,494 |
| 2021 | $4,027 | $142,799 | $17,000 | $125,799 |
| 2020 | $3,288 | $136,017 | $17,000 | $119,017 |
| 2019 | $3,308 | $136,017 | $17,000 | $119,017 |
| 2018 | $3,264 | $126,152 | $16,000 | $110,152 |
| 2017 | $2,917 | $118,654 | $16,000 | $102,654 |
| 2016 | $2,772 | $113,780 | $16,000 | $97,780 |
| 2015 | -- | $98,481 | $15,200 | $83,281 |
| 2014 | -- | $98,481 | $15,200 | $83,281 |
| 2013 | -- | $103,442 | $15,200 | $88,242 |
Agents Affiliated with this Home
-
Trisha Cook

Seller's Agent in 2022
Trisha Cook
Compass Georgia, LLC
(912) 844-8662
144 in this area
1,150 Total Sales
-
Suzanne Curry

Seller Co-Listing Agent in 2022
Suzanne Curry
The Landings Company
(912) 724-0282
8 in this area
71 Total Sales
-
Cindy Ogletree

Buyer's Agent in 2022
Cindy Ogletree
eXp Realty LLC
(912) 677-6303
5 in this area
67 Total Sales
-
Holly Young

Seller's Agent in 2020
Holly Young
RE/MAX
(912) 667-2537
41 in this area
257 Total Sales
-
Sherika Flores

Buyer's Agent in 2020
Sherika Flores
Coastal Homes of Georgia LLC
(912) 707-9607
5 in this area
132 Total Sales
Map
Source: Savannah Multi-List Corporation
MLS Number: 226609
APN: 0416C-00000-001-000
- 158 Clover Point Cir
- 0 Hodgeville Rd Unit 327998
- 129 Saddleclub Way
- 217 Cypress Creek Ln
- 231 Cypress Creek Ln
- 105 Summer Station Dr
- 110 Bluegrass Cir
- 108 Summer Station Dr
- 249 Saddleclub Way
- 106 Liam Ct
- 119 Smithwick Trail
- 172 Green Paddock Cir
- 172 Jamestown Dr
- 193 Saddleclub Way
- 220 Haisley Run
- 106 Cedar Ridge Dr
- 248 Haisley Run
- 238 Haisley Run
- 303 Aspen Dr
- 118 Plantation Way
