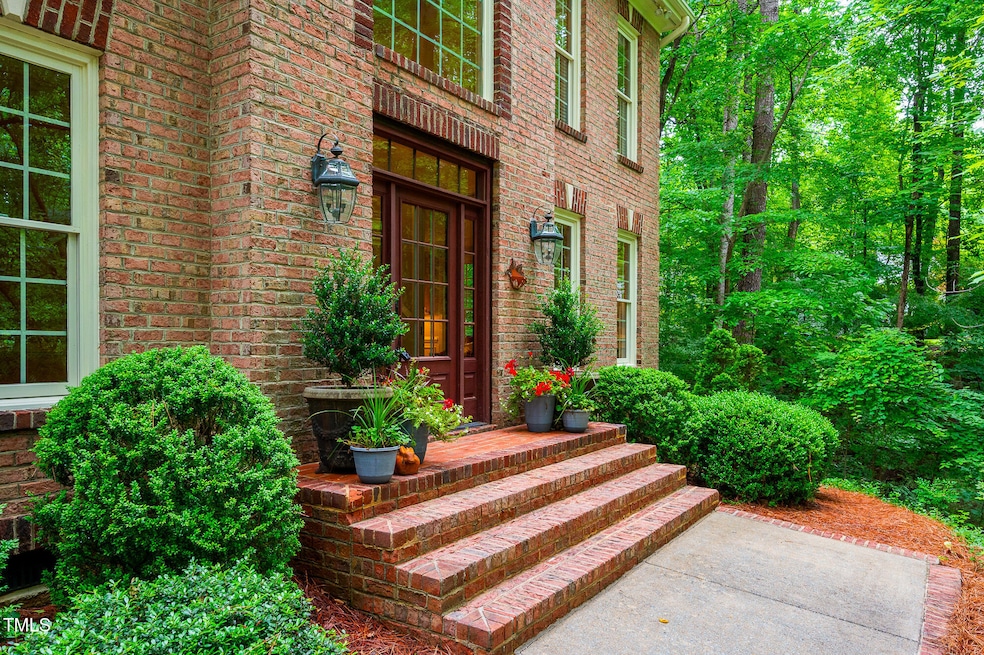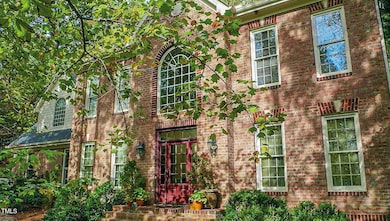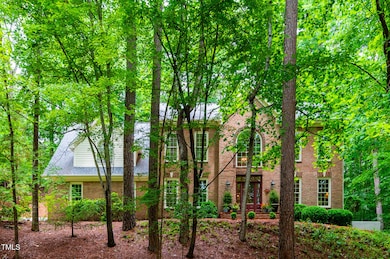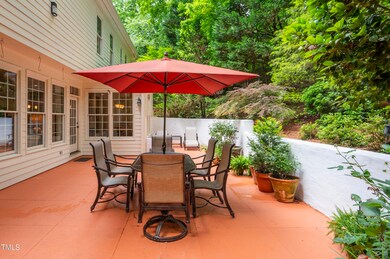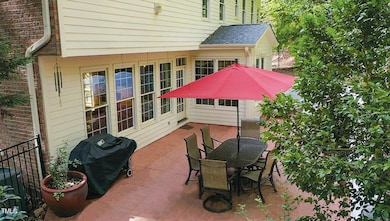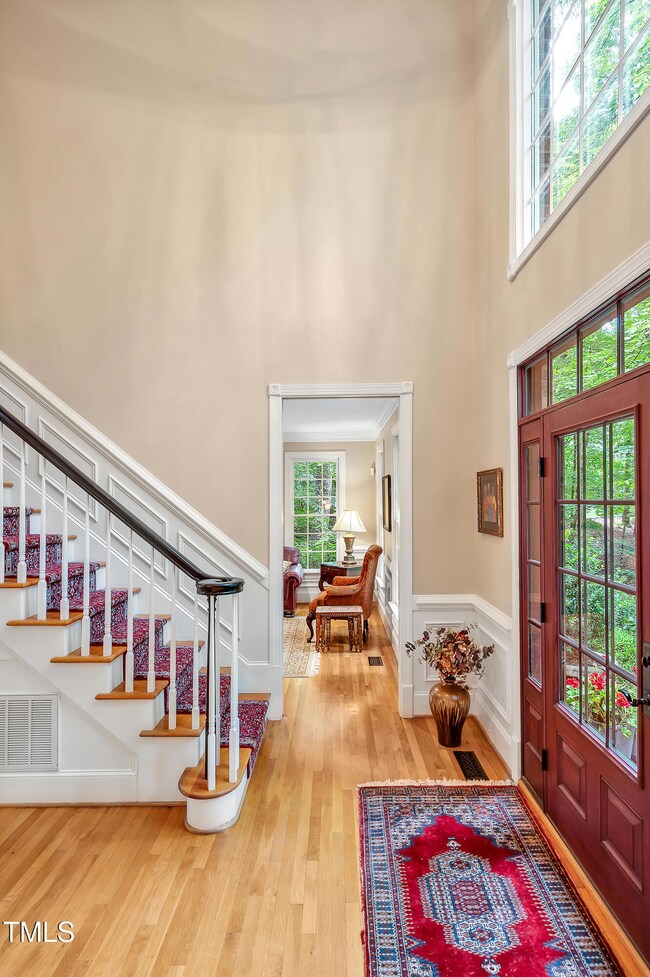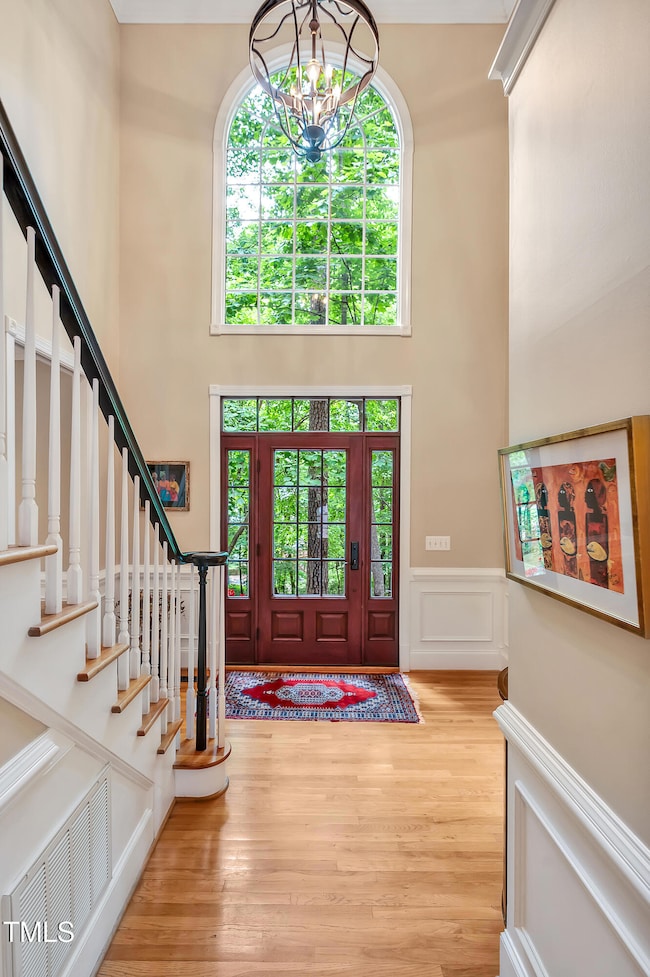
101 Collinson Dr Chapel Hill, NC 27514
Estimated payment $6,920/month
Highlights
- Finished Room Over Garage
- Open Floorplan
- Wooded Lot
- Estes Hills Elementary School Rated A
- Craftsman Architecture
- Cathedral Ceiling
About This Home
Perched on a private knoll just minutes from vibrant downtown Chapel Hill, this classically styled brick home blends traditional charm with thoughtful modern upgrades—ideal for comfortable family living. Zoned for some of the area's most sought-after schools (Estes Hills, Guy Phillips, and East Chapel Hill High), it offers the perfect combination of community, convenience, and quiet.
A subtle soldier course of brick wraps the base of the home, echoed in the front walk and setting the tone for the elegant design details to come. Step through the wide wooden front door, framed by sidelights and crowned by a striking Palladian window, into a soaring two-story foyer. From here, the home unfolds with a circular flow: formal dining to one side, a cozy reading or living room to the other—each offering its own charm and purpose.
At the heart of the home is an open-concept kitchen, breakfast nook, and family room, all overlooking a private courtyard. Light streams into this vaulted space, where built-in cabinetry and bookcases flank a welcoming gas fireplace, beautifully finished with marble in a timeless herringbone pattern. The kitchen is a showstopper—outfitted with gleaming quartz countertops, a tumbled marble backsplash, and top-of-the-line Thermador appliances, including an induction cooktop, double wall ovens, and a convection microwave. It's the kind of space that inspires family dinners, late-night snacks, and everything in between.
Upstairs, you'll find four generously sized bedrooms, three full bathrooms, and a versatile den or bonus room perfect for movie nights, gaming marathons, or quiet homework time. The primary suite is a true retreat, with two large walk-in closets and a serene bath that includes soft-close cherry cabinetry, quartz counters, a soaking tub under the skylights, and a spacious shower with a rain glass enclosure.
Head up one more level, and you'll discover a whimsical, multipurpose room complete with its own full bath. Whether it's a fifth bedroom, playroom, music studio, home office, or guest suite, the possibilities are endless—and the space is yours to shape. And don't worry about storage—there's plenty of it, including a generous walk-in attic.
This home was designed for real life—elegant yet livable, private yet connected, with room for everyone and everything. Come see what it feels like to truly love where you live.
Open House Schedule
-
Saturday, September 06, 20252:00 to 4:00 pm9/6/2025 2:00:00 PM +00:009/6/2025 4:00:00 PM +00:00Add to Calendar
Home Details
Home Type
- Single Family
Est. Annual Taxes
- $11,253
Year Built
- Built in 1996
Lot Details
- 0.7 Acre Lot
- Fenced Yard
- Landscaped
- Wooded Lot
Parking
- 2 Car Attached Garage
- Finished Room Over Garage
Home Design
- Craftsman Architecture
- Transitional Architecture
- Traditional Architecture
- Brick Veneer
- Pillar, Post or Pier Foundation
- Architectural Shingle Roof
Interior Spaces
- 4,011 Sq Ft Home
- 2-Story Property
- Open Floorplan
- Crown Molding
- Smooth Ceilings
- Cathedral Ceiling
- Ceiling Fan
- Skylights
- Recessed Lighting
- Gas Log Fireplace
- Insulated Windows
- Display Windows
- Entrance Foyer
- Family Room with Fireplace
- Living Room
- Breakfast Room
- Dining Room
- Bonus Room
- Basement
- Crawl Space
- Home Security System
Kitchen
- Eat-In Kitchen
- Built-In Oven
- Induction Cooktop
- Dishwasher
- Wine Refrigerator
- Stainless Steel Appliances
- Granite Countertops
- Disposal
Flooring
- Wood
- Carpet
- Ceramic Tile
Bedrooms and Bathrooms
- 4 Bedrooms
- Dual Closets
- Walk-In Closet
Laundry
- Laundry Room
- Laundry on upper level
Attic
- Permanent Attic Stairs
- Finished Attic
- Unfinished Attic
Outdoor Features
- Courtyard
Schools
- Estes Hills Elementary School
- Guy Phillips Middle School
- East Chapel Hill High School
Utilities
- Forced Air Zoned Heating and Cooling System
- Heat Pump System
- Natural Gas Connected
- Gas Water Heater
- Cable TV Available
Community Details
- No Home Owners Association
- Forest Creek Subdivision
Listing and Financial Details
- Assessor Parcel Number 9789589768
Map
Home Values in the Area
Average Home Value in this Area
Tax History
| Year | Tax Paid | Tax Assessment Tax Assessment Total Assessment is a certain percentage of the fair market value that is determined by local assessors to be the total taxable value of land and additions on the property. | Land | Improvement |
|---|---|---|---|---|
| 2024 | $11,601 | $680,800 | $180,000 | $500,800 |
| 2023 | $11,281 | $680,800 | $180,000 | $500,800 |
| 2022 | $10,810 | $680,800 | $180,000 | $500,800 |
| 2021 | $10,671 | $680,800 | $180,000 | $500,800 |
| 2020 | $10,917 | $654,700 | $200,000 | $454,700 |
| 2018 | $10,670 | $654,700 | $200,000 | $454,700 |
| 2017 | $11,715 | $654,700 | $200,000 | $454,700 |
| 2016 | $11,715 | $711,099 | $163,058 | $548,041 |
| 2015 | $11,715 | $711,099 | $163,058 | $548,041 |
| 2014 | $11,667 | $711,099 | $163,058 | $548,041 |
Property History
| Date | Event | Price | Change | Sq Ft Price |
|---|---|---|---|---|
| 08/14/2025 08/14/25 | Price Changed | $1,100,000 | -4.3% | $274 / Sq Ft |
| 05/30/2025 05/30/25 | For Sale | $1,150,000 | -- | $287 / Sq Ft |
Purchase History
| Date | Type | Sale Price | Title Company |
|---|---|---|---|
| Warranty Deed | $532,000 | -- |
Mortgage History
| Date | Status | Loan Amount | Loan Type |
|---|---|---|---|
| Open | $250,000 | No Value Available | |
| Closed | $333,700 | No Value Available | |
| Closed | $65,000 | No Value Available | |
| Closed | $361,000 | No Value Available | |
| Closed | $349,000 | No Value Available |
Similar Homes in Chapel Hill, NC
Source: Doorify MLS
MLS Number: 10099564
APN: 9789589768
- 100 Collinson Dr
- 203 Old Forest Creek Dr
- 436 Piney Mountain Rd
- 934 Shadylawn Rd
- 625 Totten Place
- 117 Ashley Forest Rd Unit Building A
- 412 N Elliott Rd
- 1908 S Lakeshore Dr
- 324 Woodhaven Rd
- 1813 Rolling Rd
- 1512 Cumberland Rd
- 1509 Cumberland Rd
- 130 Windsor Cir
- 812 Kenmore Rd
- 820 Kenmore Rd
- 2144 Lakeshore Ct
- 305 N Elliott Rd
- 409 Granville Rd
- 108 Butternut Dr
- 100 Eastwood Lake Rd
- 203 Old Forest Creek Dr
- 334 Ashley Forest Rd Unit H334
- 332 Ashley Forest Rd Unit 332
- 603 Rock Creek Rd Unit ID1051223P
- 114 Woodshire Ln
- 110 Piney Mountain Rd
- 101 Legacy Terrace
- 1607 Old Oxford Rd
- 100 Saluda Ct
- 888 Cedar Fork Trail Unit A
- 1521 E Franklin St
- 2214 Daley Rd Unit B
- 200 Westminster Dr
- 2525 Booker Creek Rd
- 545 Ashley Ct
- 1701 Martin Luther King jr Blvd
- 109 Gunston Ct Unit 109
- 208 Conner Dr
- 220 Elizabeth St Unit G10
- 220 Elizabeth St Unit C-11
