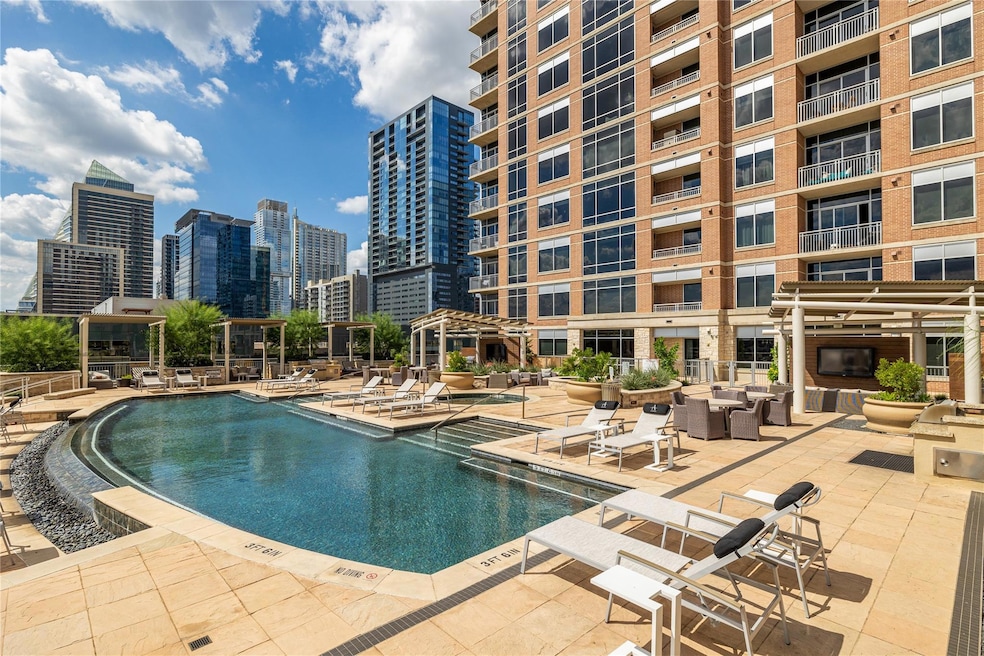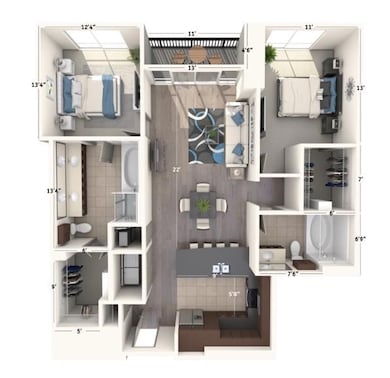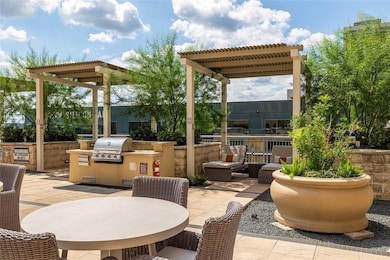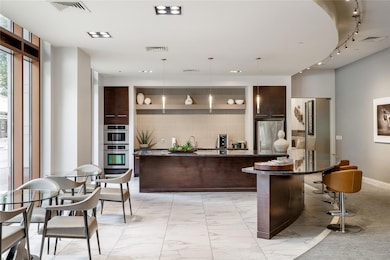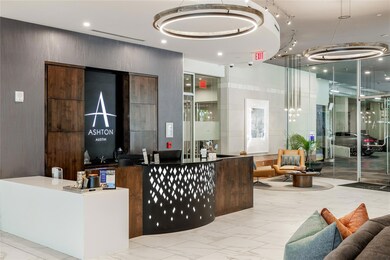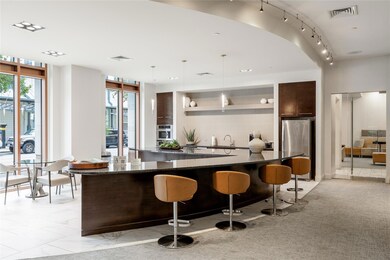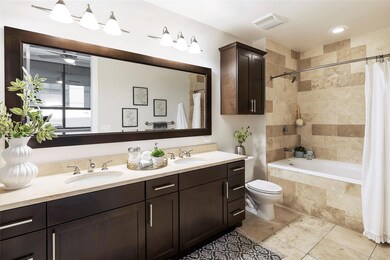101 Colorado St Unit 2601 Austin, TX 78701
Northshore Austin NeighborhoodHighlights
- Concierge
- Fitness Center
- Gated Community
- Mathews Elementary School Rated A
- Spa
- Open Floorplan
About This Home
Current Specials: 10 Weeks Free !! Offer Applies To Base Rent. *Minimum lease term applies. Other costs and fees excluded.
. Disclaimer: Offers, gifts, and promotions are subject to change or withdrawal at any time without prior notice. Availability may vary by unit and lease term. Please contact the leasing office for full details and eligibility requirements. Discover your private sanctuary at Ashton Austin in Austin, TEXAS, where thoughtfully designed homes offer comfort for every moment — from morning coffee to work-from-home focus and evening relaxation. Enjoy 1316 sq ft of living space, 2 bedrooms and 2 bathrooms, B2A floor plan. Enjoy resort-style amenities including BBQ Pit/Grill, Bike Storage/Locker, Business Center and more. Rental Criteria Highlights:
Applicants aged 18 or older must submit an application and satisfy community requirements. credit and background screening required. pet-friendly community (max 2 pets). renter's insurance with at least $100,000 personal liability coverage required. Application & Fees: Application fee: $250 per person | Security deposit: $500 | Admin fee: $$0 | One-time fees may include: Application Fee, Pet Fee | Recurring fees: Assigned Garage Parking, Heat/Air Conditioning, Pet Rent, Sewer, Storage Fee, Trash Removal, Unassigned Garage Parking, Water. Pet Fees: Deposit: $$0 (NO per pet) | Monthly rent: $$30 (YES per pet) | One Time: $$450. Lease terms: 12 Months | Available: 11/16/2025. Features: 1 garage space, 1 total parking spaces, Laundry: Laundry Room. Additional Policies: Smoking not allowed inside. Apply online: Managed by Greystar | Contact: 8884936938 Office Hours
Monday-Friday: 9:00 AM - 6:00 PM
Saturday: 10:00 AM - 5:00 PM
Sunday: 1:00 PM - 5:00 PM
Listing Agent
KX Realty PLLC Brokerage Phone: (512) 387-5314 License #0624977 Listed on: 11/16/2025
Property Details
Home Type
- Apartment
Year Built
- Built in 2009
Parking
- 1 Car Garage
- Secured Garage or Parking
- Community Parking Structure
Interior Spaces
- 1,316 Sq Ft Home
- 1-Story Property
- Open Floorplan
- High Ceiling
- Ceiling Fan
- Track Lighting
- Window Treatments
- Vinyl Flooring
- Washer and Dryer
Kitchen
- Electric Oven
- Electric Range
- Microwave
- Freezer
- Ice Maker
- Dishwasher
- Stainless Steel Appliances
- Kitchen Island
- Granite Countertops
- Disposal
Bedrooms and Bathrooms
- 2 Main Level Bedrooms
- Walk-In Closet
- 2 Full Bathrooms
- Double Vanity
- Soaking Tub
Home Security
- Fire and Smoke Detector
- Fire Sprinkler System
Location
- Property is near a clubhouse
- Property is near public transit
Schools
- Mathews Elementary School
- O Henry Middle School
- Austin High School
Additional Features
- No Interior Steps
- Spa
- South Facing Home
- Central Air
Listing and Financial Details
- Security Deposit $500
- 12 Month Lease Term
- $250 Application Fee
- Assessor Parcel Number 02050108010000-2601
Community Details
Overview
- 259 Units
- Downtown Subdivision
- Property managed by Greystar
Amenities
- Concierge
- Sundeck
- Community Barbecue Grill
- Clubhouse
- Business Center
- Meeting Room
- Service Elevator
- Bike Room
Recreation
- Fitness Center
- Community Pool
- Dog Park
- Trails
Pet Policy
- Dogs and Cats Allowed
Security
- Resident Manager or Management On Site
- Controlled Access
- Gated Community
Map
Source: Unlock MLS (Austin Board of REALTORS®)
MLS Number: 5455213
- 200 Congress Ave Unit 33BB
- 200 Congress Ave Unit 23C
- 200 Congress Ave Unit 19F
- 200 Congress Ave Unit 48Y
- 200 Congress Ave Unit 35AC
- 200 Congress Ave Unit 32SE
- 200 Congress Ave Unit 13A
- 210 Lavaca St Unit 2308
- 210 Lavaca St Unit 3601
- 210 Lavaca St Unit 2203
- 210 Lavaca St Unit 1809
- 210 Lavaca St Unit 2903
- 210 Lavaca St Unit 1902
- 210 Lavaca St Unit 1801
- 210 Lavaca St Unit 2505
- 311 W 5th St Unit 1008
- 311 W 5th St Unit 905
- 311 W 5th St Unit 1005
- 311 W 5th St Unit 703
- 48 E Unit 1806 Ave
- 101 Colorado St Unit FL7-ID336
- 101 Colorado St Unit FL9-ID187
- 101 Colorado St Unit FL1-ID284
- 101 Colorado St Unit FL21-ID158
- 101 Colorado St
- 200 Congress Ave Unit 23B
- 210 Lavaca St Unit 3101
- 210 Lavaca St Unit 3401
- 210 Lavaca St Unit 1911
- 210 Lavaca St Unit 1802
- 201 Lavaca St
- 215 Brazos St
- 301 Brazos St Unit FL7-ID202
- 301 Brazos St Unit FL8-ID20
- 301 Brazos St Unit FL9-ID21
- 301 E 4th St Unit FL3-ID341
- 201 E 4th St Unit FL3-ID342
- 301 E 4th St Unit FL3-ID340
- 201-301 E 4th St E
- 415 Colorado St
