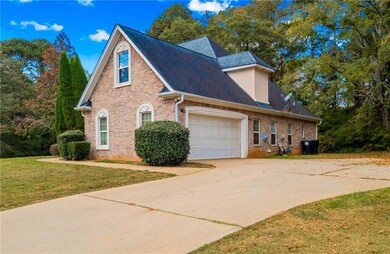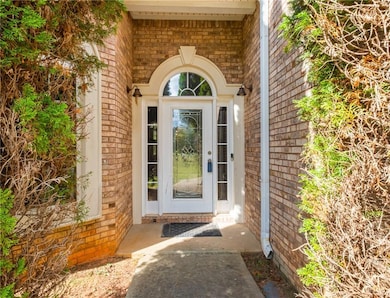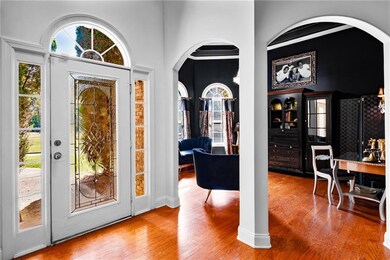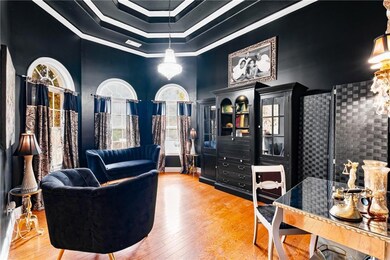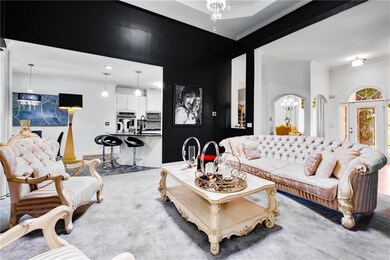
$345,000
- 3 Beds
- 2 Baths
- 1,442 Sq Ft
- 238 Knob Hill Dr
- Locust Grove, GA
Beautifully Renovated Three Bedroom Two Bathroom Home In Sought After Locust Grove! This Fully Remodeled Home Is Move-In Ready! Welcome Inside To Gorgeous Flooring And Neutral, Freshly Painted Walls. The Cozy Fireside Family Room Opens Up To The Brand New Kitchen Boasting A Coffee Bar, New Cabinetry, Granite Countertops And Backsplash And An Eat In Extended Island. Updated Lighting Fixtures
Igor Arkhipov Realco Brokers Intl. LLC

