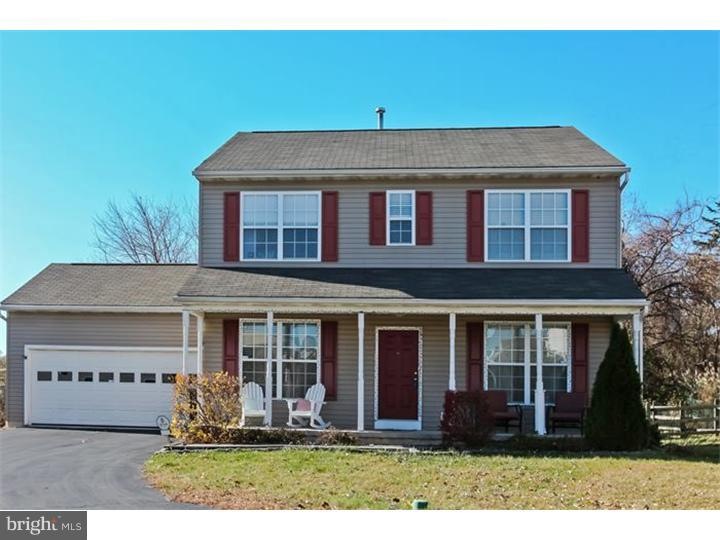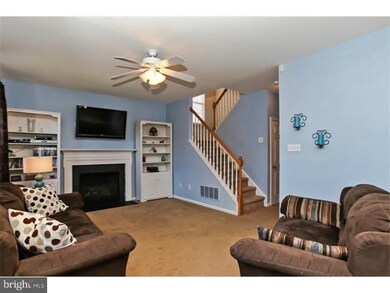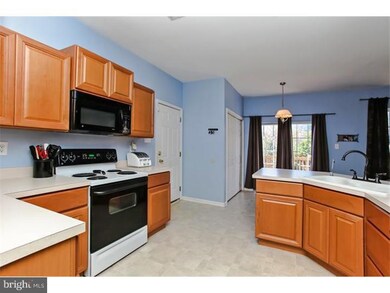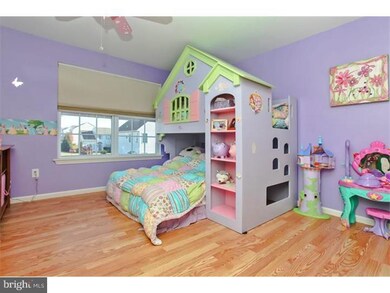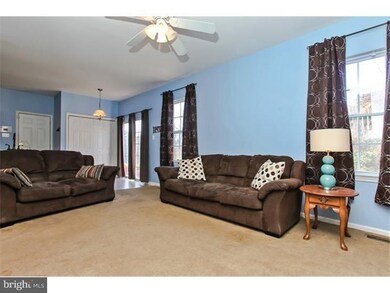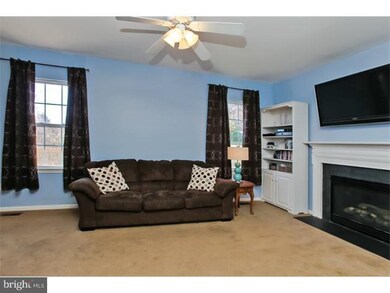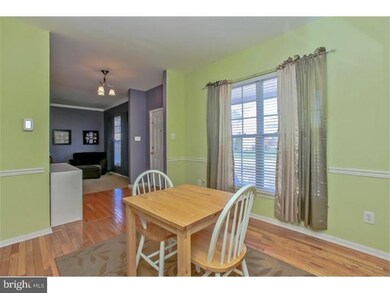
101 Corbit Way Coatesville, PA 19320
East Fallowfield NeighborhoodEstimated Value: $333,000 - $407,000
Highlights
- Colonial Architecture
- Wood Flooring
- 2 Car Attached Garage
- Deck
- Porch
- Eat-In Kitchen
About This Home
As of April 2014APPROVED SHORT SALE! Bring all Offers. Come home to this Awesome cul de sac location with a fenced in back yard that backs up to woods. Enjoy a quiet, private level, back yard with a swing set, large deck and room to run and play. This 10 year old home has spacious rooms, two and a half baths, an eat-in kitchen with a large island which is open to the family room appointed with a gas fireplace. The open staircase leads you to the master bedroom suite with a huge closet and 3 more spacious bedrooms. The full basement is dry and the laundry area is located here. The 2 Car garage actually houses 2 cars. The house has a security system and other upgrades that will surprise you. Come see this house today. This is a short sale. Priced for a quick sale. Look at the other comparable properties and look at the value that this home has to offer you.
Home Details
Home Type
- Single Family
Year Built
- Built in 2003
Lot Details
- 7,946 Sq Ft Lot
- East Facing Home
- Level Lot
- Back, Front, and Side Yard
- Property is in good condition
- Property is zoned MH
HOA Fees
- $17 Monthly HOA Fees
Parking
- 2 Car Attached Garage
- 2 Open Parking Spaces
- Garage Door Opener
- Driveway
Home Design
- Colonial Architecture
- Traditional Architecture
- Pitched Roof
- Shingle Roof
- Vinyl Siding
Interior Spaces
- 1,860 Sq Ft Home
- Property has 2 Levels
- Ceiling height of 9 feet or more
- Stone Fireplace
- Gas Fireplace
- Family Room
- Living Room
- Dining Room
- Home Security System
Kitchen
- Eat-In Kitchen
- Dishwasher
- Kitchen Island
Flooring
- Wood
- Wall to Wall Carpet
- Vinyl
Bedrooms and Bathrooms
- 4 Bedrooms
- En-Suite Primary Bedroom
- En-Suite Bathroom
- 2.5 Bathrooms
- Walk-in Shower
Unfinished Basement
- Basement Fills Entire Space Under The House
- Laundry in Basement
Outdoor Features
- Deck
- Play Equipment
- Porch
Schools
- Coatesville Area Senior High School
Utilities
- Forced Air Heating and Cooling System
- Cooling System Utilizes Bottled Gas
- Heating System Uses Gas
- Heating System Uses Propane
- Underground Utilities
- Natural Gas Water Heater
Community Details
- Association fees include common area maintenance
- Bucktown Crossing Subdivision
Listing and Financial Details
- Tax Lot 0460
- Assessor Parcel Number 47-04 -0460
Ownership History
Purchase Details
Home Financials for this Owner
Home Financials are based on the most recent Mortgage that was taken out on this home.Purchase Details
Home Financials for this Owner
Home Financials are based on the most recent Mortgage that was taken out on this home.Purchase Details
Home Financials for this Owner
Home Financials are based on the most recent Mortgage that was taken out on this home.Purchase Details
Home Financials for this Owner
Home Financials are based on the most recent Mortgage that was taken out on this home.Purchase Details
Home Financials for this Owner
Home Financials are based on the most recent Mortgage that was taken out on this home.Similar Homes in Coatesville, PA
Home Values in the Area
Average Home Value in this Area
Purchase History
| Date | Buyer | Sale Price | Title Company |
|---|---|---|---|
| Deliman Allison | $200,000 | Title Svcs | |
| Kelley Justin D | $250,000 | None Available | |
| Barbone John A | $240,000 | None Available | |
| National Residential Nominee Svcs Inc | $240,000 | None Available | |
| Ritger Patrick W | $177,400 | -- |
Mortgage History
| Date | Status | Borrower | Loan Amount |
|---|---|---|---|
| Open | Deliman Allison | $174,500 | |
| Closed | Deliman Allison | $193,000 | |
| Closed | Deliman Allison | $196,377 | |
| Previous Owner | Kelley Justin D | $273,937 | |
| Previous Owner | Kelley Justin D | $261,983 | |
| Previous Owner | Kelley Justin D | $255,375 | |
| Previous Owner | Barbone John A | $204,000 | |
| Previous Owner | Ritger Patrick W | $168,500 |
Property History
| Date | Event | Price | Change | Sq Ft Price |
|---|---|---|---|---|
| 04/14/2014 04/14/14 | Sold | $200,000 | 0.0% | $108 / Sq Ft |
| 02/28/2014 02/28/14 | Pending | -- | -- | -- |
| 12/11/2013 12/11/13 | Price Changed | $200,000 | -4.8% | $108 / Sq Ft |
| 11/11/2013 11/11/13 | For Sale | $210,000 | -- | $113 / Sq Ft |
Tax History Compared to Growth
Tax History
| Year | Tax Paid | Tax Assessment Tax Assessment Total Assessment is a certain percentage of the fair market value that is determined by local assessors to be the total taxable value of land and additions on the property. | Land | Improvement |
|---|---|---|---|---|
| 2024 | $5,784 | $115,400 | $42,140 | $73,260 |
| 2023 | $5,628 | $115,400 | $42,140 | $73,260 |
| 2022 | $5,452 | $115,400 | $42,140 | $73,260 |
| 2021 | $5,280 | $115,400 | $42,140 | $73,260 |
| 2020 | $5,259 | $115,400 | $42,140 | $73,260 |
| 2019 | $5,092 | $115,400 | $42,140 | $73,260 |
| 2018 | $4,879 | $115,400 | $42,140 | $73,260 |
| 2017 | $4,510 | $115,400 | $42,140 | $73,260 |
| 2016 | $4,883 | $115,400 | $42,140 | $73,260 |
| 2015 | $4,883 | $115,400 | $42,140 | $73,260 |
| 2014 | $4,883 | $153,360 | $42,140 | $111,220 |
Agents Affiliated with this Home
-
LuAnn McHugh

Seller's Agent in 2014
LuAnn McHugh
McHugh Realty Services
(484) 889-1051
41 Total Sales
-
Jason Reed

Buyer's Agent in 2014
Jason Reed
Keller Williams Real Estate -Exton
(484) 995-0402
2 in this area
32 Total Sales
Map
Source: Bright MLS
MLS Number: 1003649442
APN: 47-004-0460.0000
- 13 Abbey Rd
- 15 Abbey Rd
- 101 S Keystone Way Unit 78
- 100 Hydrangea Way Unit 60
- 189 Horseshoe Ln
- 1615 Hydrangea Way
- 15 Horizon Dr
- 695 Doe Run Rd
- 94 S Park Ave
- 180 Milbury Rd
- 102 Perry Ct
- 77 Kirby St
- 48 Kirby St
- 1345 Youngsburg Rd
- 17 Somerset Dr
- 902 Charles St
- 721 Valley Rd
- 13 Juniata Dr
- 71 Wood St
- 73 Wood St
- 101 Corbit Way
- 103 Corbit Way
- 102 Bonaparte Way Unit 148
- 100 Magpie Ln Unit 147
- 100 Corbit Way Unit 142
- 103 Bonaparte Way
- 102 Corbit Way
- 101 Emerson Way Unit 141
- 101 Magpie Ln Unit 151
- 102 Magpie Ln Unit 150
- 103 Emerson Way Unit 140
- 103 Magpie Ln Unit 152
- 104 Corbit Way Unit 144
- 104 Salmon Ln Unit 165
- 105 Emerson Way Unit 139
- 100 S Anchor Way Unit 158
- 105 Magpie Ln Unit 153
- 102 S Governor Way
- 100 Emerson Way Unit 136
- 105 S Anchor Way Unit 160
