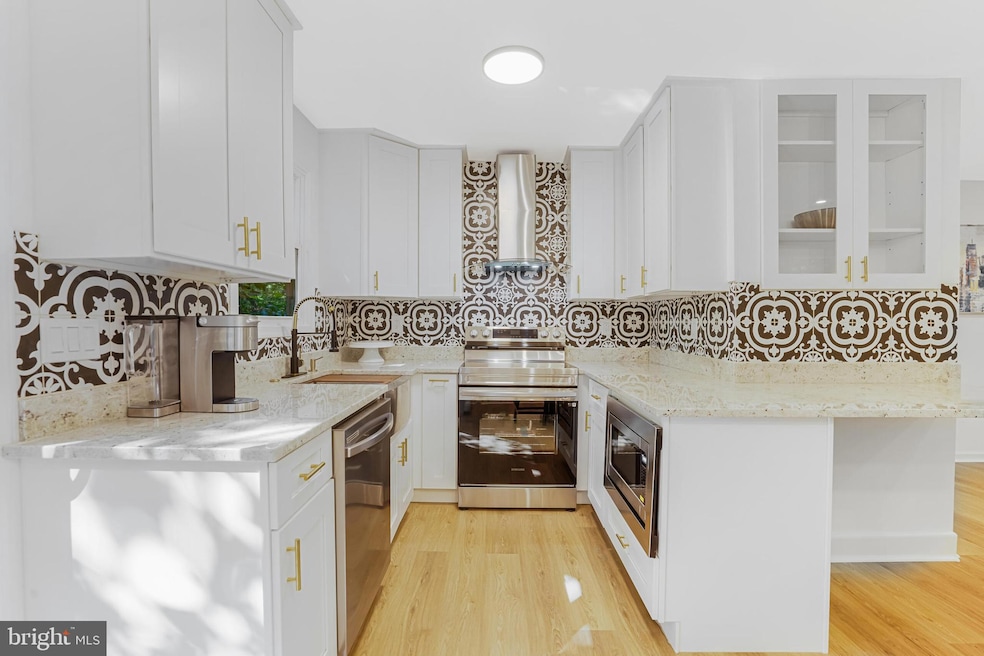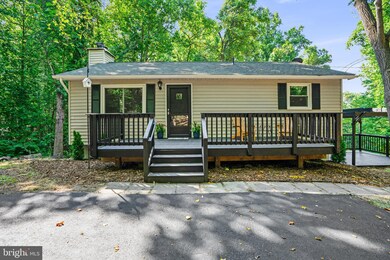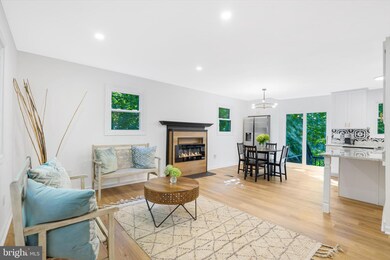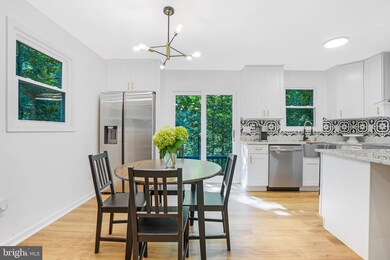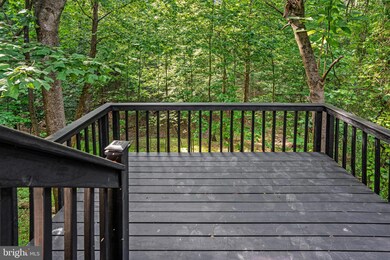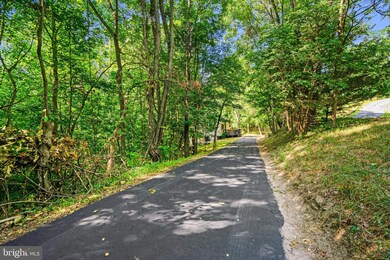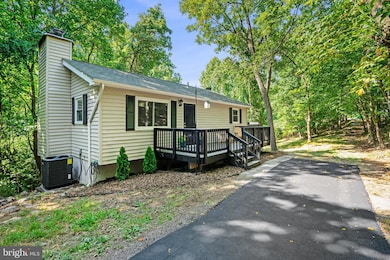
101 Core Dr Front Royal, VA 22630
Highlights
- 3.07 Acre Lot
- Deck
- 1 Fireplace
- Open Floorplan
- Rambler Architecture
- Stainless Steel Appliances
About This Home
As of April 2025Welcome to 101 Core Dr.! This remodeled 3 bedroom 2 bath home on 3 acres is seeking new owners.
This residence is a fabulous blend of private oasis and easy access. It offers the perfect blend of modern amenities and peaceful country living. Located in the hills of Wild Cat Knob you can access route 66 in 5 minutes or be in downtown Front Royal in under 15 minutes , yet still be surrounded by the peace and beauty of nature.
With a fully remodeled kitchen featuring stainless steel appliances, granite counter tops and a breakfast bar, two fully remodeled bathrooms, lower level wet barn, brand new flooring, new electric fireplace, and freshly painted throughout you can simply move in and enjoy. Add new windows, a new hot water heater, and a new HVAC system to these stylish features and you are ready to enjoy the home in comfort. When you are ready to step out doors you need to decide if you want to spend time on your front porch, rear lower deck, rear upper deck, or the pergola near your walkout basement entrance.
Don't miss the opportunity to make 101 Core Dr. your new home. This property offers everything you need for comfortable and stylish living in Front Royal. Schedule a showing today and experience the charm and convenience of this wonderful home for yourself!
Last Agent to Sell the Property
Weichert, REALTORS License #0225243766 Listed on: 07/11/2024

Home Details
Home Type
- Single Family
Est. Annual Taxes
- $709
Year Built
- Built in 1986 | Remodeled in 2024
Lot Details
- 3.07 Acre Lot
HOA Fees
- $40 Monthly HOA Fees
Parking
- Driveway
Home Design
- Rambler Architecture
- Block Foundation
- Shingle Roof
- Vinyl Siding
Interior Spaces
- Property has 2 Levels
- Open Floorplan
- Wet Bar
- 1 Fireplace
Kitchen
- Electric Oven or Range
- Built-In Microwave
- Dishwasher
- Stainless Steel Appliances
- Wine Rack
Flooring
- Ceramic Tile
- Luxury Vinyl Plank Tile
Bedrooms and Bathrooms
Laundry
- Dryer
- Washer
Finished Basement
- Walk-Out Basement
- Connecting Stairway
- Interior and Exterior Basement Entry
Outdoor Features
- Deck
- Porch
Utilities
- Central Heating and Cooling System
- Well
- Electric Water Heater
- Gravity Septic Field
Community Details
- Apple Mountain West Poa
- Apple Mt Lake West Subdivision
Listing and Financial Details
- Assessor Parcel Number 22 C3
Ownership History
Purchase Details
Home Financials for this Owner
Home Financials are based on the most recent Mortgage that was taken out on this home.Purchase Details
Home Financials for this Owner
Home Financials are based on the most recent Mortgage that was taken out on this home.Purchase Details
Home Financials for this Owner
Home Financials are based on the most recent Mortgage that was taken out on this home.Similar Homes in Front Royal, VA
Home Values in the Area
Average Home Value in this Area
Purchase History
| Date | Type | Sale Price | Title Company |
|---|---|---|---|
| Deed | $410,000 | Champion Title | |
| Deed | $395,000 | Quality Title | |
| Deed | $202,500 | None Listed On Document |
Mortgage History
| Date | Status | Loan Amount | Loan Type |
|---|---|---|---|
| Open | $380,000 | New Conventional | |
| Previous Owner | $335,750 | New Conventional | |
| Previous Owner | $20,000 | Credit Line Revolving |
Property History
| Date | Event | Price | Change | Sq Ft Price |
|---|---|---|---|---|
| 04/15/2025 04/15/25 | Sold | $410,000 | 0.0% | $268 / Sq Ft |
| 03/15/2025 03/15/25 | Pending | -- | -- | -- |
| 03/08/2025 03/08/25 | For Sale | $410,000 | +3.8% | $268 / Sq Ft |
| 09/17/2024 09/17/24 | Sold | $395,000 | -1.0% | $259 / Sq Ft |
| 07/29/2024 07/29/24 | Pending | -- | -- | -- |
| 07/24/2024 07/24/24 | Price Changed | $399,000 | -2.7% | $261 / Sq Ft |
| 07/11/2024 07/11/24 | For Sale | $409,900 | +102.4% | $268 / Sq Ft |
| 04/05/2024 04/05/24 | Sold | $202,500 | +22.7% | $180 / Sq Ft |
| 03/24/2024 03/24/24 | Pending | -- | -- | -- |
| 03/21/2024 03/21/24 | For Sale | $165,000 | -- | $146 / Sq Ft |
Tax History Compared to Growth
Tax History
| Year | Tax Paid | Tax Assessment Tax Assessment Total Assessment is a certain percentage of the fair market value that is determined by local assessors to be the total taxable value of land and additions on the property. | Land | Improvement |
|---|---|---|---|---|
| 2025 | $769 | $145,000 | $56,000 | $89,000 |
| 2024 | $769 | $145,000 | $56,000 | $89,000 |
| 2023 | $711 | $145,000 | $56,000 | $89,000 |
| 2022 | $709 | $108,200 | $50,000 | $58,200 |
| 2021 | $709 | $108,200 | $50,000 | $58,200 |
| 2020 | $709 | $108,200 | $50,000 | $58,200 |
| 2019 | $709 | $108,200 | $50,000 | $58,200 |
| 2018 | $688 | $104,300 | $35,000 | $69,300 |
| 2017 | $678 | $104,300 | $35,000 | $69,300 |
| 2016 | $323 | $104,300 | $35,000 | $69,300 |
| 2015 | -- | $104,300 | $35,000 | $69,300 |
| 2014 | -- | $127,700 | $55,700 | $72,000 |
Agents Affiliated with this Home
-
Paul Bernd

Seller's Agent in 2025
Paul Bernd
Realty ONE Group Old Towne
(540) 481-4825
13 in this area
40 Total Sales
-
Brian Menish
B
Buyer's Agent in 2025
Brian Menish
Pearson Smith Realty, LLC
(949) 375-9503
2 in this area
6 Total Sales
-
Joelle Graham
J
Seller's Agent in 2024
Joelle Graham
Weichert Corporate
(978) 877-2122
2 in this area
29 Total Sales
-
Lori Hoffman

Seller's Agent in 2024
Lori Hoffman
Realty ONE Group Old Towne
(540) 481-0802
4 in this area
226 Total Sales
-
Elna Brown

Seller Co-Listing Agent in 2024
Elna Brown
Pearson Smith Realty, LLC
(703) 220-7307
1 in this area
33 Total Sales
Map
Source: Bright MLS
MLS Number: VAWR2008374
APN: 22C 3
- 487 Applewood Dr
- 0 Brandy Rd Unit VAWR2010564
- 0 Dismal Hollow Rd
- 64 Brandy Rd
- 527 Grimes Golden Rd
- 12 Greening Ct
- Lot 59,60 & 61 Baldwin Rd
- 129 Hillwood Dr
- 13 Grimes Golden Rd
- 1332 King David Dr
- 1390 Applewood Dr
- 0 Larkin Ridge Rd Unit VAWR2011810
- 2450 Happy Creek Rd
- 0 Northern Spy Dr
- 0 Wapping Farm Rd Unit VAWR2011058
- 1070 Granny Smith Rd
- 393 High Knob Rd
- 30 Wooded Ln
- 60 High Knob Ct
- 118 Pippin Ct
