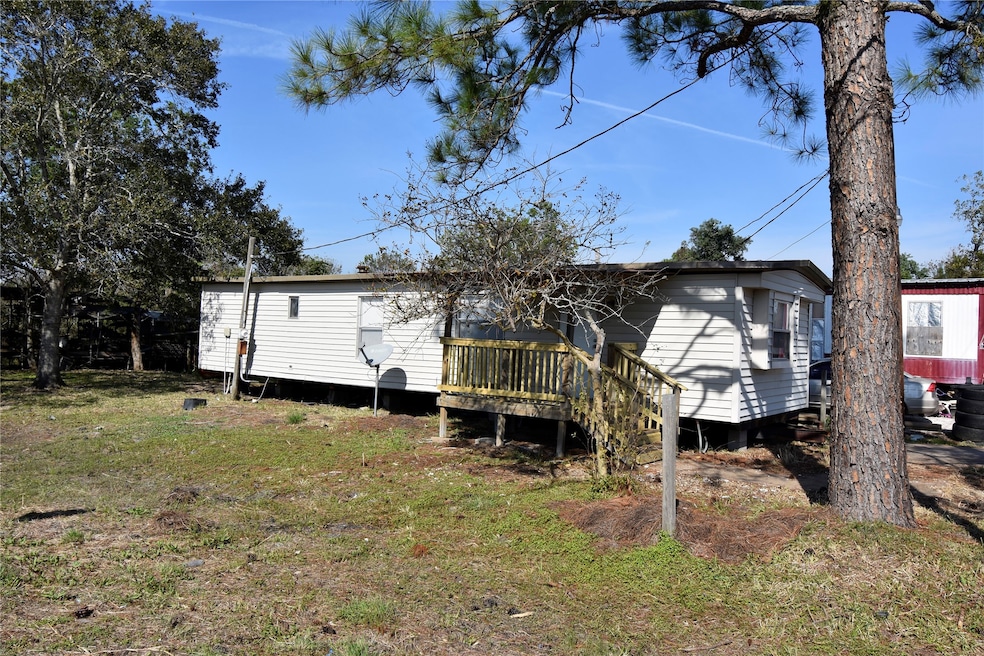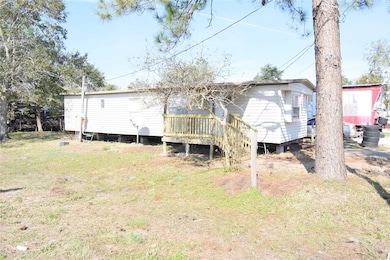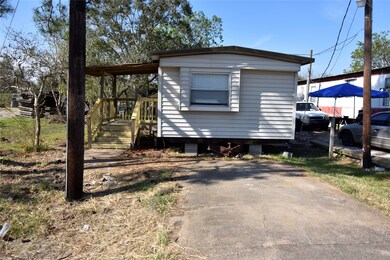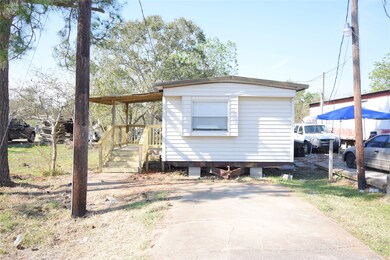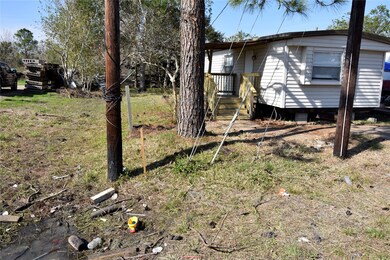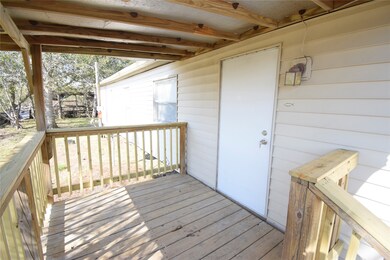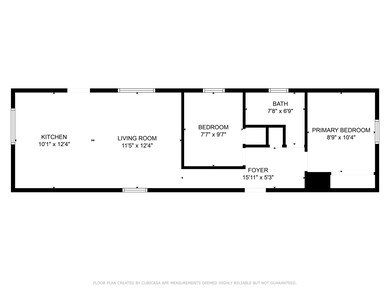
Highlights
- Corner Lot
- Bathtub with Shower
- Central Heating and Cooling System
- Breakfast Room
- Living Room
- Utility Room
About This Home
As of July 2025Home and Land
101 County Road 870 B, Alvin, Tx 77511
Say goodbye to lot rent! This beautifully remodeled 2-bedroom, 1-bath home is now available for purchase. The property boasts a modern, open layout, laminate flooring, fresh paint, and central A/C and heating. It also features washer and dryer hookups. Outside, you'll find a low-maintenance yard perfect for relaxation or entertaining. Situated on a corner lot, the home offers ample parking and is located at the end of the subdivision, ensuring peace and minimal traffic. Ideally positioned between Pearland and Alvin, you can easily enjoy the best amenities and attractions both cities have to offer. This move-in-ready gem provides comfort, accessibility, and affordable living—making it the perfect home for you!
Last Agent to Sell the Property
UTR TEXAS, REALTORS License #0523840 Listed on: 12/03/2024

Property Details
Home Type
- Manufactured Home
Est. Annual Taxes
- $222
Year Built
- Built in 1985
Lot Details
- 3,550 Sq Ft Lot
- South Facing Home
- Corner Lot
- Cleared Lot
Parking
- Driveway
Home Design
- Block Foundation
- Metal Roof
- Vinyl Siding
Interior Spaces
- 672 Sq Ft Home
- 1-Story Property
- Living Room
- Breakfast Room
- Combination Kitchen and Dining Room
- Utility Room
- Washer and Gas Dryer Hookup
- Laminate Flooring
Kitchen
- Gas Range
- Free-Standing Range
Bedrooms and Bathrooms
- 2 Bedrooms
- 1 Full Bathroom
- Bathtub with Shower
Schools
- Hood-Case Elementary School
- G W Harby J H Middle School
- Alvin High School
Utilities
- Central Heating and Cooling System
- Heating System Uses Gas
- Heating System Uses Propane
Community Details
- Pine Colony Subdivision
Similar Homes in Alvin, TX
Home Values in the Area
Average Home Value in this Area
Property History
| Date | Event | Price | Change | Sq Ft Price |
|---|---|---|---|---|
| 07/11/2025 07/11/25 | Sold | -- | -- | -- |
| 06/25/2025 06/25/25 | Pending | -- | -- | -- |
| 04/23/2025 04/23/25 | Price Changed | $79,900 | -5.9% | $119 / Sq Ft |
| 04/04/2025 04/04/25 | Price Changed | $84,900 | -5.6% | $126 / Sq Ft |
| 02/14/2025 02/14/25 | Price Changed | $89,900 | -5.3% | $134 / Sq Ft |
| 12/03/2024 12/03/24 | For Sale | $94,900 | +89.8% | $141 / Sq Ft |
| 09/30/2024 09/30/24 | Sold | -- | -- | -- |
| 09/08/2024 09/08/24 | Pending | -- | -- | -- |
| 08/24/2024 08/24/24 | For Sale | $50,000 | -- | $74 / Sq Ft |
Tax History Compared to Growth
Agents Affiliated with this Home
-
Juan Ramos

Seller's Agent in 2025
Juan Ramos
UTR TEXAS, REALTORS
(713) 480-2440
5 in this area
54 Total Sales
-
Jaydee Ramos
J
Seller Co-Listing Agent in 2025
Jaydee Ramos
UTR TEXAS, REALTORS
(281) 624-7572
1 in this area
6 Total Sales
-
Ruth Ann Manison

Seller's Agent in 2024
Ruth Ann Manison
Prince Properties, LLC
(713) 882-4655
5 in this area
125 Total Sales
Map
Source: Houston Association of REALTORS®
MLS Number: 3115321
- 000 Herring at Cr 144 Rd
- 3629 County Road 870
- 3024 County Road 855c
- 3014 County Road 855c
- 2954 County Road 855
- 422 Kendall Crest Dr
- 398 Kendall Crest Dr
- 430 Kendall Crest Dr
- 424 Kendall Crest Dr
- 394 Kendall Crest Dr
- 392 Kendall Crest Dr
- 396 Kendall Crest Dr
- 408 Kendall Crest Dr
- 401 Kendall Crest Dr
- 406 Kendall Crest Dr
- 416 Kendall Crest Dr
- 457 Sky Ridge Dr
- 1816 County Road 936b
- 431 Kendall Crest Dr
- 414 Kendall Crest Dr
