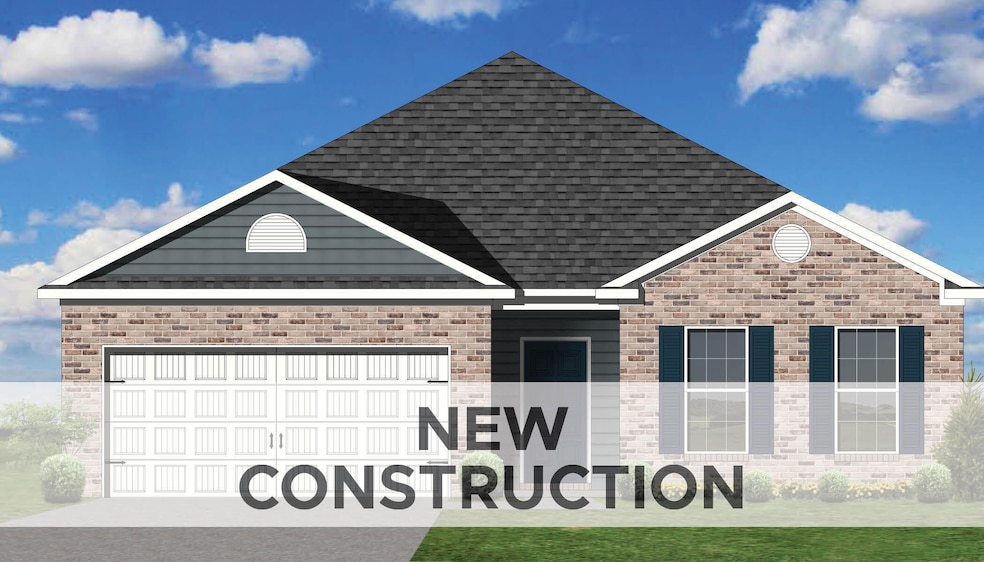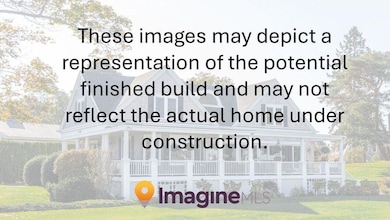101 Crescent Way Georgetown, KY 40324
South Scott County NeighborhoodEstimated payment $2,236/month
Highlights
- New Construction
- Home Office
- First Floor Utility Room
- Neighborhood Views
- Breakfast Area or Nook
- 2 Car Attached Garage
About This Home
Contract writing period through Friday, November 21st at NOON. The Granite Coast, part of the Trend Collection by Ball Homes, is an open layout ranch plan with three bedrooms, and a versatile flex room off the entry. The island kitchen offers both a breakfast area and countertop dining, and a storage pantry. A covered patio is included at the rear of the home and sheltered by the primary bedroom and breakfast area wings of the house for maximum privacy. The primary bedroom suite includes a large walk-in closet, spacious bath with separate tub and shower and linen storage. Bedrooms two and three are off the entry hall, with access to the hall bath. Job# 93ST
Listing Agent
Christies International Real Estate Bluegrass License #217357 Listed on: 11/19/2025

Home Details
Home Type
- Single Family
Year Built
- Built in 2025 | New Construction
HOA Fees
- $21 Monthly HOA Fees
Parking
- 2 Car Attached Garage
- Garage Door Opener
- Driveway
Home Design
- Brick Veneer
- Slab Foundation
- Dimensional Roof
- Vinyl Siding
Interior Spaces
- 1,877 Sq Ft Home
- 1-Story Property
- Entrance Foyer
- Family Room with Fireplace
- Home Office
- First Floor Utility Room
- Washer and Electric Dryer Hookup
- Utility Room
- Carpet
- Neighborhood Views
- Attic Access Panel
Kitchen
- Breakfast Area or Nook
- Oven or Range
- Dishwasher
- Disposal
Bedrooms and Bathrooms
- 3 Bedrooms
- Walk-In Closet
- Bathroom on Main Level
- 2 Full Bathrooms
Schools
- Southern Elementary School
- Georgetown Middle School
- Great Crossing High School
Additional Features
- Patio
- 0.33 Acre Lot
- Forced Air Zoned Heating and Cooling System
Community Details
- South Crossing Subdivision, Granite Coast Floorplan
- Mandatory home owners association
Listing and Financial Details
- Assessor Parcel Number NEW - 00000101
Map
Home Values in the Area
Average Home Value in this Area
Property History
| Date | Event | Price | List to Sale | Price per Sq Ft |
|---|---|---|---|---|
| 11/19/2025 11/19/25 | For Sale | $353,280 | -- | $188 / Sq Ft |
Source: ImagineMLS (Bluegrass REALTORS®)
MLS Number: 25506502
- 103 Crescent Way
- 107 Crescent Way
- 109 Crescent Way
- The Bedford Hill Plan at South Crossing - Trend Collection
- The Barclay Point Plan at South Crossing - Trend Collection
- The Gaines Mill Plan at South Crossing - Trend Collection
- The Dover Glen Plan at South Crossing - Trend Collection
- The Sycamore Bend Plan at South Crossing - Trend Collection
- The Oak Bluff Plan at South Crossing - Trend Collection
- The Newbury Cross Plan at South Crossing - Trend Collection
- The Sutton Bay Plan at South Crossing - Trend Collection
- The Laurel Square Plan at South Crossing - Trend Collection
- The Haywood Park Plan at South Crossing - Trend Collection
- The Bayberry Lane Plan at South Crossing - Trend Collection
- 140 Compass Trail
- 142 Compass Trail
- 1020 Parkside Dr
- 107 Oconner Ct
- 127 E Chopin Way
- 129 Irving Ln
- 104 Water Marq Path
- 231 Jared Parker Way
- 110 Greenbriar Dr
- 1110 Ute Trail
- 143 Towson Way Unit A
- 1114 Johnson Ave Unit 2
- 102 Amerson Orchard Rd
- 107 Erica Dr
- 132 Felix St
- 101 Rykara Path
- 96 Stony Point Dr
- 159 Elkhorn Meadows Dr
- 101 Overview Path
- 106 Tyler Way
- 201 River Chase Path
- 101 Haverford Path
- 101 Collins Path
- 101 Heartwood Path
- 109 Spring Meadow Path Unit 1
- 109 Spring Meadow Path

