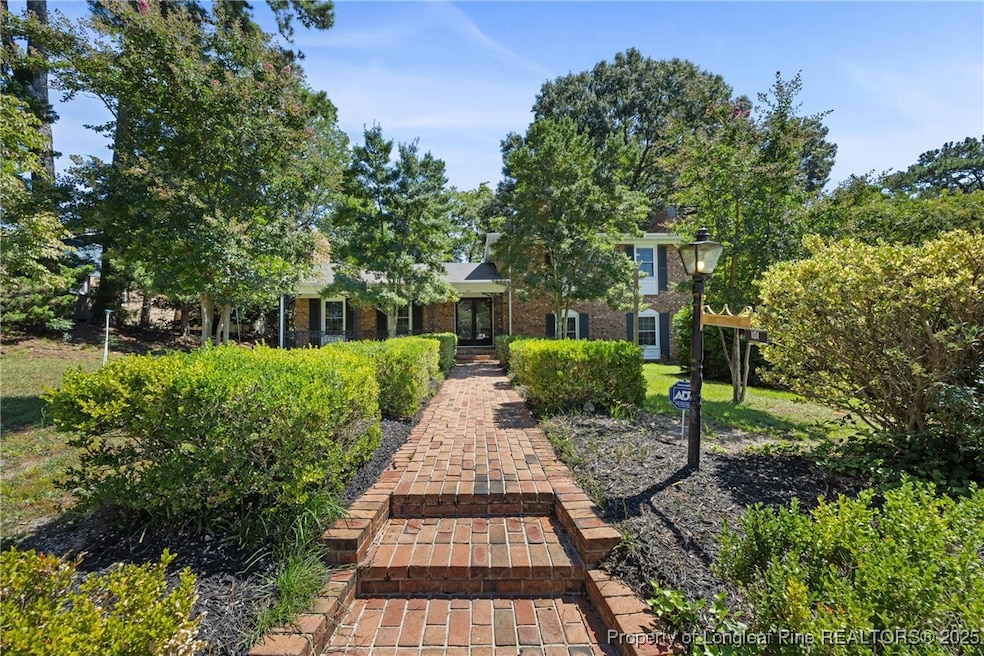101 Cromwell Ave Fayetteville, NC 28311
Kings Grant NeighborhoodEstimated payment $2,132/month
Highlights
- Deck
- Corner Lot
- No HOA
- 2 Fireplaces
- Granite Countertops
- Covered Patio or Porch
About This Home
Set on Fayetteville’s north side just minutes from Methodist University on a 0.45-acre corner lot, this updated tri-level offers over 2,500 sq ft with five bedrooms and three full baths, designed for flexibility—from multigenerational living to work-from-home. A private in-law suite with its own entrance adds true versatility for guests or extended stays.
Inside, fresh paint sets a bright backdrop for new carpet in all bedrooms and luxury vinyl plank flooring through the main living areas. Two fireplaces anchor cozy gathering spaces, while the finished lower level is sized for a media room, gym, or play space. The kitchen and baths are tastefully refreshed, with bathrooms featuring granite-top vanities and modern fixtures.
Outside, a large back deck overlooks a thoughtfully landscaped yard—easy to enjoy and easy to maintain thanks to the brick-and-siding exterior. For added confidence, major systems are already handled, including a 2023 HVAC and a 2012 roof.
The location is a standout: just a couple of quick turns to I-295 for streamlined access to Fort Liberty (Fort Bragg), Downtown Fayetteville, and connections to I-95 and US-401. Daily errands are simple along the Ramsey Street corridor with groceries, dining, and services close by, and weekends bring options like Mazarick Park, Clark Park & Nature Center, and ZipQuest.
Modern updates, a flexible layout, and north-side convenience come together here—schedule your private tour today.
Home Details
Home Type
- Single Family
Est. Annual Taxes
- $3,607
Year Built
- Built in 1967
Lot Details
- 0.45 Acre Lot
- Lot Dimensions are 141 x 129 x 141 x 129
- Corner Lot
- Cleared Lot
- Property is in good condition
- Zoning described as R10 - Residential District
Parking
- 1 Car Attached Garage
- Side Facing Garage
Home Design
- Split Level Home
- Tri-Level Property
- Brick Veneer
- Frame Construction
Interior Spaces
- 2,722 Sq Ft Home
- Central Vacuum
- Ceiling Fan
- 2 Fireplaces
- Blinds
- Entrance Foyer
- Family Room
- Formal Dining Room
Kitchen
- Eat-In Kitchen
- Double Oven
- Cooktop with Range Hood
- Dishwasher
- Granite Countertops
Flooring
- Carpet
- Luxury Vinyl Plank Tile
Bedrooms and Bathrooms
- 4 Bedrooms
- En-Suite Primary Bedroom
- In-Law or Guest Suite
- 3 Full Bathrooms
- Double Vanity
- Walk-in Shower
Laundry
- Laundry Room
- Laundry on main level
- Dryer
- Washer
Finished Basement
- Basement Fills Entire Space Under The House
- Crawl Space
Home Security
- Home Security System
- Storm Doors
Outdoor Features
- Deck
- Covered Patio or Porch
Schools
- Lucille Souders Elementary School
- Nick Jeralds Middle School
- E. E. Smith High School
Utilities
- Central Air
- Heat Pump System
Community Details
- No Home Owners Association
- Northwood Subdivision
Listing and Financial Details
- Tax Lot 41
- Assessor Parcel Number 0439679406
- Seller Considering Concessions
Map
Home Values in the Area
Average Home Value in this Area
Tax History
| Year | Tax Paid | Tax Assessment Tax Assessment Total Assessment is a certain percentage of the fair market value that is determined by local assessors to be the total taxable value of land and additions on the property. | Land | Improvement |
|---|---|---|---|---|
| 2024 | $3,607 | $177,364 | $20,000 | $157,364 |
| 2023 | $3,607 | $177,364 | $20,000 | $157,364 |
| 2022 | $3,290 | $177,364 | $20,000 | $157,364 |
| 2021 | $3,290 | $177,364 | $20,000 | $157,364 |
| 2019 | $3,255 | $226,200 | $20,000 | $206,200 |
| 2018 | $3,228 | $224,100 | $20,000 | $204,100 |
| 2017 | $3,125 | $224,100 | $20,000 | $204,100 |
| 2016 | $2,761 | $211,700 | $20,000 | $191,700 |
| 2015 | $2,732 | $211,700 | $20,000 | $191,700 |
| 2014 | $2,725 | $211,700 | $20,000 | $191,700 |
Property History
| Date | Event | Price | Change | Sq Ft Price |
|---|---|---|---|---|
| 09/08/2025 09/08/25 | Pending | -- | -- | -- |
| 09/01/2025 09/01/25 | For Sale | $346,699 | +103.9% | $127 / Sq Ft |
| 03/15/2017 03/15/17 | Sold | $170,000 | 0.0% | $74 / Sq Ft |
| 02/15/2017 02/15/17 | Pending | -- | -- | -- |
| 01/04/2017 01/04/17 | For Sale | $170,000 | -- | $74 / Sq Ft |
Purchase History
| Date | Type | Sale Price | Title Company |
|---|---|---|---|
| Quit Claim Deed | -- | None Listed On Document | |
| Warranty Deed | $170,000 | Attorney | |
| Quit Claim Deed | -- | -- | |
| Quit Claim Deed | -- | -- | |
| Quit Claim Deed | -- | -- | |
| Quit Claim Deed | -- | -- | |
| Warranty Deed | $199,000 | -- | |
| Warranty Deed | $220,000 | -- |
Mortgage History
| Date | Status | Loan Amount | Loan Type |
|---|---|---|---|
| Previous Owner | $179,600 | VA | |
| Previous Owner | $170,000 | VA | |
| Previous Owner | $176,000 | New Conventional | |
| Previous Owner | $44,000 | Stand Alone Second |
Source: Longleaf Pine REALTORS®
MLS Number: 749574
APN: 0439-67-9406







