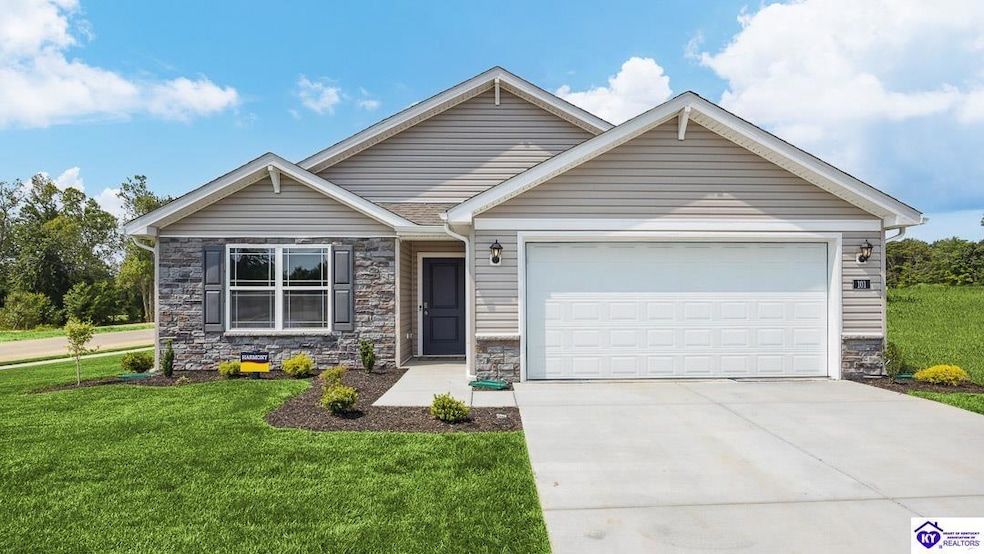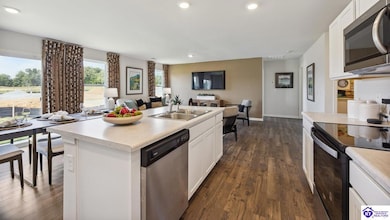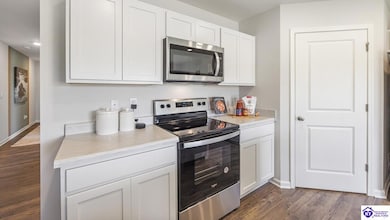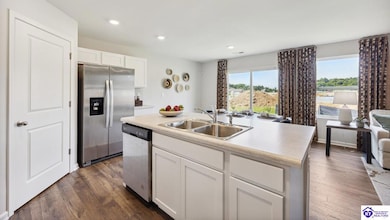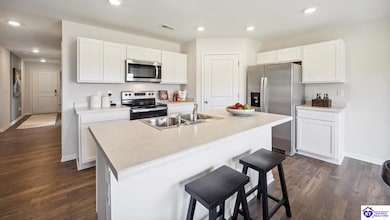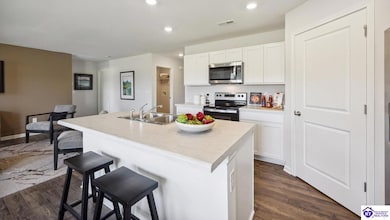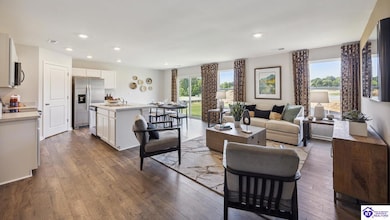
101 Curren Ct Elizabethtown, KY 42701
Estimated payment $1,638/month
Highlights
- New Construction
- Covered patio or porch
- 2 Car Attached Garage
- Ranch Style House
- Breakfast Room
- Double Vanity
About This Home
Discover the Harmony in Elizabethtown's ever popular Ashton Park community, where style, function, and comfort come together in this smart ranch design. Situated on a desirable corner homesite, this home features an open layout filled with natural light and thoughtful flow for everyday living. The modern kitchen features a full suite of stainless-steel appliances, ample corner pantry, and a spacious island that's perfect for casual meals or hosting friends. The private primary suite offers a peaceful retreat with a walk-in closet and attached bath with dual sink vanity. Designed for the way you live, this home is ready for you to move in and make it yours. Schedule your tour today!
Home Details
Home Type
- Single Family
Est. Annual Taxes
- $490
Year Built
- Built in 2025 | New Construction
Parking
- 2 Car Attached Garage
- Front Facing Garage
- Garage Door Opener
- Driveway
Home Design
- Ranch Style House
- Slab Foundation
- Shingle Roof
- Stone Exterior Construction
- Vinyl Construction Material
Interior Spaces
- 1,498 Sq Ft Home
- Vinyl Clad Windows
- Breakfast Room
- Fire and Smoke Detector
- Laundry Room
Kitchen
- Oven or Range
- Dishwasher
- Disposal
Flooring
- Carpet
- Laminate
Bedrooms and Bathrooms
- 3 Bedrooms
- Walk-In Closet
- 2 Full Bathrooms
- Double Vanity
- Separate Shower
Utilities
- Central Air
- Heat Pump System
- Electric Water Heater
Additional Features
- Covered patio or porch
- 10,019 Sq Ft Lot
Community Details
- Association fees include management
- Ashton Park Subdivision
Listing and Financial Details
- Assessor Parcel Number 167-00-01-266
Map
Home Values in the Area
Average Home Value in this Area
Tax History
| Year | Tax Paid | Tax Assessment Tax Assessment Total Assessment is a certain percentage of the fair market value that is determined by local assessors to be the total taxable value of land and additions on the property. | Land | Improvement |
|---|---|---|---|---|
| 2024 | $490 | $261,700 | $47,500 | $214,200 |
| 2023 | $490 | $47,500 | $47,500 | $0 |
Property History
| Date | Event | Price | Change | Sq Ft Price |
|---|---|---|---|---|
| 07/11/2025 07/11/25 | For Sale | $288,345 | -- | $192 / Sq Ft |
Similar Homes in Elizabethtown, KY
Source: Heart of Kentucky Association of REALTORS®
MLS Number: HK25002907
APN: 167-00-01-266
- 300 Tristan Ln
- 561 Hayden School Rd
- 100 Hopewell Ct
- 104 Kendall St
- 109 Kendall St
- 1753 St John Rd
- 123 Damson Trail
- 1606 Saint John Rd
- 30 Gala Ct
- 146 Corvin Ln
- 1400 Emory Rd
- 505 Stanford Dr
- 1402 Kentucky Dr
- 245 Ring Rd
- 1234 W Park Rd
- 150 Hillcrest Ln
- 0 Leitchfield Rd
- 314 Kentucky Dr
- 1202 Western St
- 59 Shale Ln
- 237 Stratmoor Dr
- 307 N Black Branch Rd
- 154 N Black Branch Rd Unit A
- 607 Harvard Dr
- 117 Rucksack Ct
- 121 Rucksack Ct
- 105 Rucksack Ct
- 100 Cool Crk Ct
- 226 Carey Ln
- 638 Westport Rd
- 1101 Nicholas St
- 1107 Amanda Jo Dr
- 103 April Ct
- 606 Cherrywood Dr
- 508 Satterfield Ln
- 1202 Woodland Dr
- 120 Signature Ave
- 103 Stoneledge Ct
- 115 Runningbrooke Cir
- 108 Mount Vernon Ct Unit 108 B
