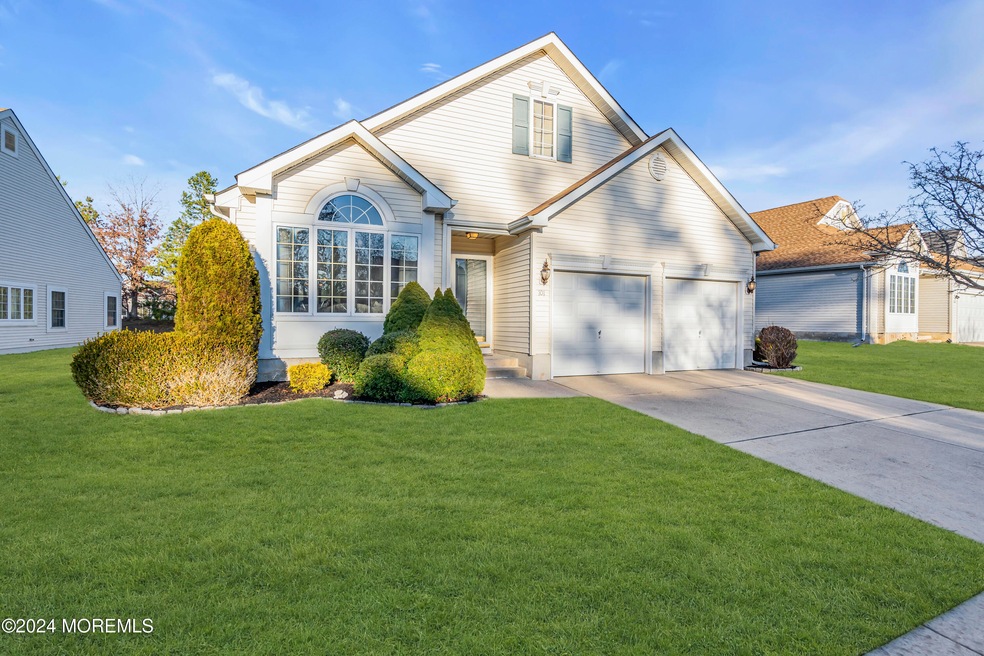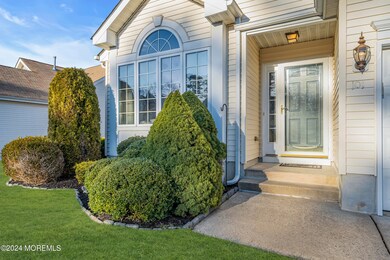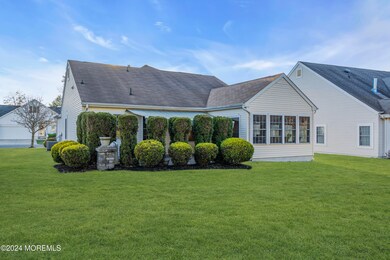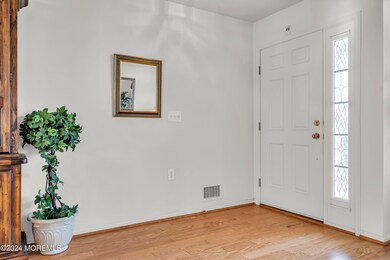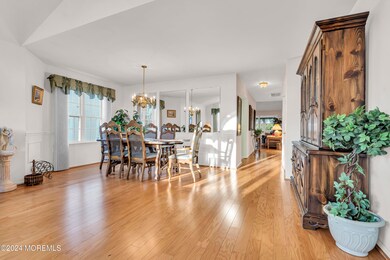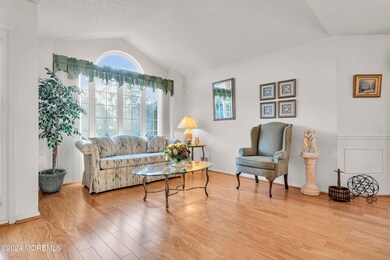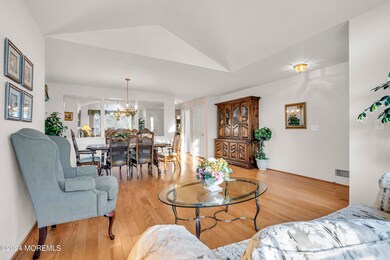
101 Cypress Point Ln Jackson, NJ 08527
Highlights
- Golf Course Community
- Indoor Pool
- Clubhouse
- Fitness Center
- Senior Community
- Sun or Florida Room
About This Home
As of February 2025Here is your opportunity to live the lifestyle you have dreamed of at the beautiful Westlake Golf and Country Club community!*This STRATTON Model with SUNROOM has been beautifully maintained by its original owner and sits on a beautiful lot with a private patio, electric awning and tree lined backdrop!*Entry Foyer*Wood look Flooring*Formal LR*Formal Dining Room w/ Box Molding and Shadowbox Trim*Deco Mirrors Included*Kitchen w/Breakfast area opens to Family Room w/ Vaulted Ceiling*Decorative Column entry to Sunroom w/Peaked Ceiling & Sliders to Rear*Dbl Door Entry to Primary BR*Vaulted Ceiling*WIC*Private Bath w/Soaking Tub*Shower and Dual Sinks*Spacious 2nd BR*Full Hall Bath*Laundry Room*2 Car Garage*HVAC 2019*Resort style Amenities* Indoor/Outdoor Pools*18 Hole GC*Restaurant on Premise*Library*Billiard Room*Fitness Center*Activities and Entertainment*Bocce*Come and LIVE your BEST LIFE!
Last Agent to Sell the Property
Keller Williams Shore Properties License #0674495 Listed on: 12/13/2024

Home Details
Home Type
- Single Family
Est. Annual Taxes
- $7,497
Year Built
- Built in 2003
Lot Details
- 6,970 Sq Ft Lot
- Landscaped
- Sprinkler System
HOA Fees
- $344 Monthly HOA Fees
Parking
- 2 Car Direct Access Garage
- Parking Available
- Garage Door Opener
- Double-Wide Driveway
Home Design
- Slab Foundation
- Mirrored Walls
- Shingle Roof
- Vinyl Siding
Interior Spaces
- 1,895 Sq Ft Home
- 1-Story Property
- Crown Molding
- Tray Ceiling
- Ceiling Fan
- Light Fixtures
- Awning
- Blinds
- Sliding Doors
- Entrance Foyer
- Family Room
- Living Room
- Breakfast Room
- Dining Room
- Sun or Florida Room
- Wall to Wall Carpet
- Pull Down Stairs to Attic
Kitchen
- Eat-In Kitchen
- Gas Cooktop
- Stove
- Range Hood
- Dishwasher
Bedrooms and Bathrooms
- 2 Bedrooms
- Walk-In Closet
- 2 Full Bathrooms
- Primary bathroom on main floor
- Dual Vanity Sinks in Primary Bathroom
- Primary Bathroom Bathtub Only
- Primary Bathroom includes a Walk-In Shower
Laundry
- Laundry Room
- Dryer
- Washer
Pool
- Indoor Pool
- In Ground Pool
Outdoor Features
- Patio
Utilities
- Forced Air Heating and Cooling System
- Heating System Uses Natural Gas
- Natural Gas Water Heater
Listing and Financial Details
- Assessor Parcel Number 12-19905-0000-00011
Community Details
Overview
- Senior Community
- Front Yard Maintenance
- Association fees include trash, common area, lawn maintenance, mgmt fees, pool, rec facility, snow removal
- Westlake Gcc Subdivision, Stratton W/Sunroom Floorplan
Amenities
- Common Area
- Clubhouse
- Community Center
- Recreation Room
Recreation
- Golf Course Community
- Tennis Courts
- Pickleball Courts
- Bocce Ball Court
- Shuffleboard Court
- Fitness Center
- Community Pool
- Jogging Path
- Snow Removal
Security
- Security Guard
- Resident Manager or Management On Site
- Controlled Access
Ownership History
Purchase Details
Home Financials for this Owner
Home Financials are based on the most recent Mortgage that was taken out on this home.Purchase Details
Home Financials for this Owner
Home Financials are based on the most recent Mortgage that was taken out on this home.Similar Homes in Jackson, NJ
Home Values in the Area
Average Home Value in this Area
Purchase History
| Date | Type | Sale Price | Title Company |
|---|---|---|---|
| Deed | $420,000 | Foundation Title | |
| Deed | $420,000 | Foundation Title | |
| Deed | $275,000 | -- | |
| Deed | $275,100 | -- |
Mortgage History
| Date | Status | Loan Amount | Loan Type |
|---|---|---|---|
| Open | $215,000 | New Conventional | |
| Closed | $215,000 | New Conventional | |
| Previous Owner | $80,000 | No Value Available |
Property History
| Date | Event | Price | Change | Sq Ft Price |
|---|---|---|---|---|
| 02/05/2025 02/05/25 | Sold | $420,000 | -2.3% | $222 / Sq Ft |
| 01/08/2025 01/08/25 | Pending | -- | -- | -- |
| 12/13/2024 12/13/24 | For Sale | $429,900 | -- | $227 / Sq Ft |
Tax History Compared to Growth
Tax History
| Year | Tax Paid | Tax Assessment Tax Assessment Total Assessment is a certain percentage of the fair market value that is determined by local assessors to be the total taxable value of land and additions on the property. | Land | Improvement |
|---|---|---|---|---|
| 2024 | $6,962 | $273,700 | $85,000 | $188,700 |
| 2023 | $6,820 | $273,700 | $85,000 | $188,700 |
| 2022 | $7,070 | $273,700 | $85,000 | $188,700 |
| 2021 | $6,113 | $273,700 | $85,000 | $188,700 |
| 2020 | $6,837 | $273,700 | $85,000 | $188,700 |
| 2019 | $6,744 | $273,700 | $85,000 | $188,700 |
| 2018 | $6,582 | $273,700 | $85,000 | $188,700 |
| 2017 | $6,424 | $273,700 | $85,000 | $188,700 |
| 2016 | $6,064 | $273,700 | $85,000 | $188,700 |
| 2015 | $5,936 | $273,700 | $85,000 | $188,700 |
| 2014 | $5,771 | $273,700 | $85,000 | $188,700 |
Agents Affiliated with this Home
-
Susan Staffordsmith

Seller's Agent in 2025
Susan Staffordsmith
Keller Williams Shore Properties
(732) 620-2724
182 in this area
582 Total Sales
-
Diane Notarfrancesco

Seller Co-Listing Agent in 2025
Diane Notarfrancesco
Keller Williams Shore Properties
(732) 239-3809
172 in this area
534 Total Sales
-
Nicholas Dinis
N
Buyer's Agent in 2025
Nicholas Dinis
Keller Williams Realty West Monmouth
(732) 397-0270
1 in this area
4 Total Sales
Map
Source: MOREMLS (Monmouth Ocean Regional REALTORS®)
MLS Number: 22434809
APN: 12-19905-0000-00011
- 41 Congressional Rd
- 14 Barton Creek Rd
- 30 Congressional Rd
- 89 Pebble Beach Blvd
- 29 Congressional Rd
- 20 Congressional Rd
- 36 Sawgrass St
- 14 Congressional Rd
- 50 Shoal Rd
- 39 Barton Creek Rd
- 34 Shoal Rd
- 6 Shadow Creek Ct
- 160 Wild Dunes Way
- 28 Inverness Ln
- 22 Hazeltine Ln
- 15 Shadow Creek Ct
- 66 Crooked Stick Rd
- 12 Bay Hill Rd
- 69 Crooked Stick Rd
- 78 Oakmont Ln
