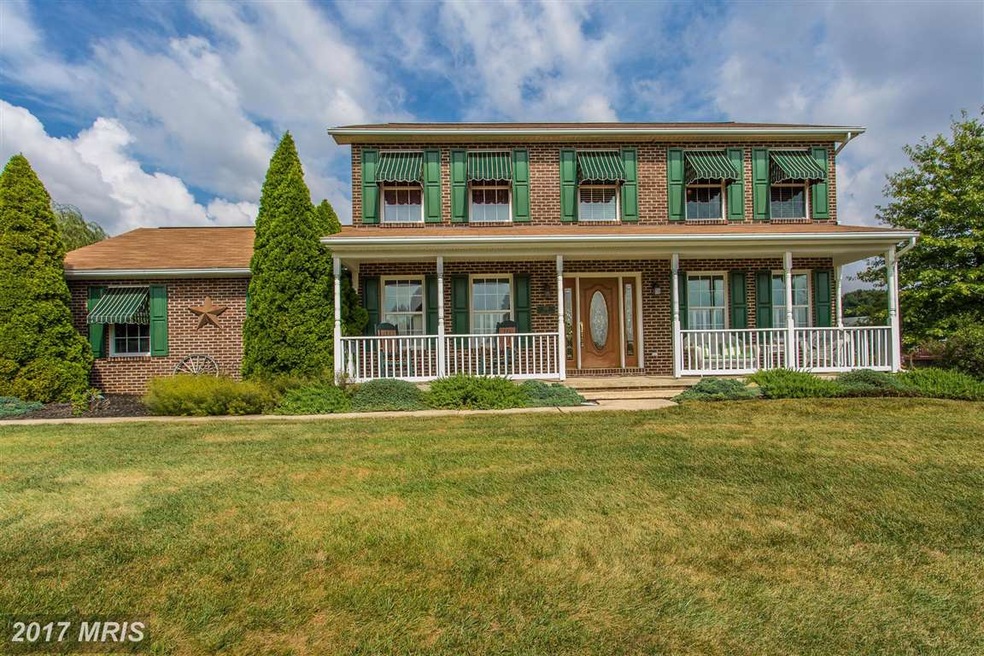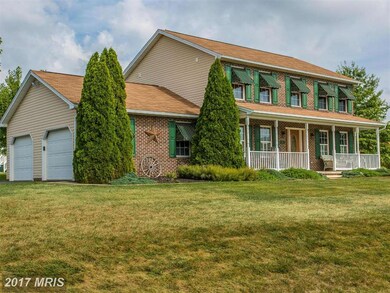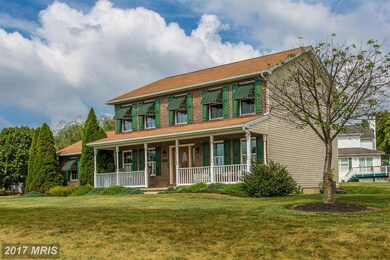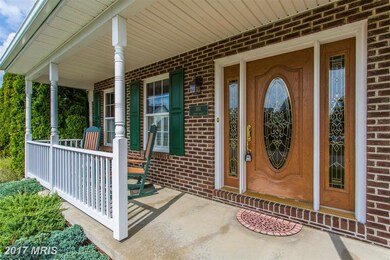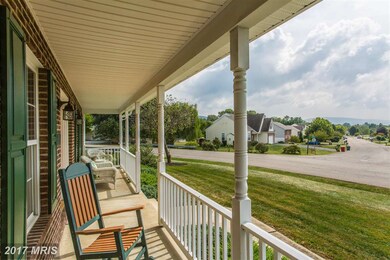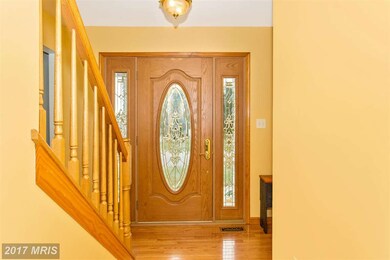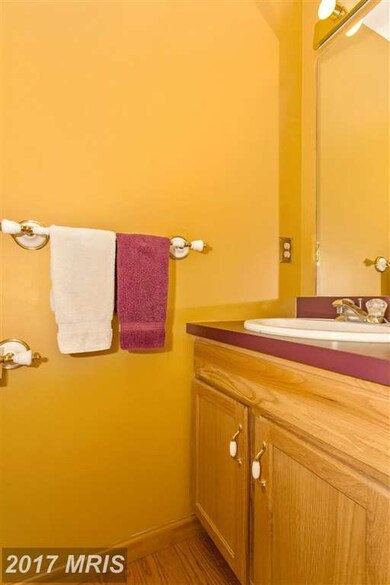
101 David Dr Boonsboro, MD 21713
Highlights
- 0.54 Acre Lot
- Colonial Architecture
- Wood Flooring
- Boonsboro Elementary School Rated A-
- Traditional Floor Plan
- Corner Lot
About This Home
As of June 2022Well maintained Two Story with lots to offer. Main level features Hardwood foyer and powder room. Formal Living and Dining rooms. First floor Family room with built in window seat, recessed lights. Kitchen includes lots of cabinets, corian counter tops and island, ceramic tile floor, tile backsplash. Owners Suite is spacious with a private full bath and walk-in-closet. LL rec rm, and 4th bedroom.
Home Details
Home Type
- Single Family
Est. Annual Taxes
- $3,259
Year Built
- Built in 2000
Lot Details
- 0.54 Acre Lot
- Corner Lot
- Property is zoned TR
Parking
- 2 Car Attached Garage
- Garage Door Opener
Home Design
- Colonial Architecture
- Asphalt Roof
- Brick Front
Interior Spaces
- Property has 3 Levels
- Traditional Floor Plan
- Crown Molding
- Recessed Lighting
- Window Treatments
- Entrance Foyer
- Family Room Off Kitchen
- Living Room
- Dining Room
- Game Room
- Wood Flooring
Kitchen
- Breakfast Area or Nook
- Eat-In Kitchen
- Electric Oven or Range
- Stove
- Microwave
- Ice Maker
- Dishwasher
- Kitchen Island
- Disposal
Bedrooms and Bathrooms
- 4 Bedrooms
- En-Suite Primary Bedroom
- En-Suite Bathroom
- 2.5 Bathrooms
Laundry
- Laundry Room
- Dryer
- Washer
Partially Finished Basement
- Basement Fills Entire Space Under The House
- Rear Basement Entry
Outdoor Features
- Patio
Schools
- Boonsboro Elementary And Middle School
- Boonsboro High School
Utilities
- Forced Air Heating and Cooling System
- Vented Exhaust Fan
- Natural Gas Water Heater
Community Details
- No Home Owners Association
- Graystone Hills Subdivision
Listing and Financial Details
- Home warranty included in the sale of the property
- Tax Lot 159
- Assessor Parcel Number 2206029264
Ownership History
Purchase Details
Home Financials for this Owner
Home Financials are based on the most recent Mortgage that was taken out on this home.Purchase Details
Home Financials for this Owner
Home Financials are based on the most recent Mortgage that was taken out on this home.Purchase Details
Purchase Details
Purchase Details
Similar Homes in Boonsboro, MD
Home Values in the Area
Average Home Value in this Area
Purchase History
| Date | Type | Sale Price | Title Company |
|---|---|---|---|
| Quit Claim Deed | -- | None Listed On Document | |
| Deed | $360,000 | Excalibur Title | |
| Deed | -- | -- | |
| Deed | $178,363 | -- | |
| Deed | $38,000 | -- |
Mortgage History
| Date | Status | Loan Amount | Loan Type |
|---|---|---|---|
| Open | $389,300 | VA | |
| Previous Owner | $353,479 | New Conventional | |
| Previous Owner | $267,676 | No Value Available | |
| Previous Owner | $118,000 | New Conventional | |
| Previous Owner | $100,000 | Credit Line Revolving |
Property History
| Date | Event | Price | Change | Sq Ft Price |
|---|---|---|---|---|
| 06/22/2022 06/22/22 | Sold | $360,000 | -4.0% | $149 / Sq Ft |
| 05/26/2022 05/26/22 | For Sale | $375,000 | +41.5% | $155 / Sq Ft |
| 01/20/2017 01/20/17 | Sold | $265,000 | -1.8% | $110 / Sq Ft |
| 11/25/2016 11/25/16 | Pending | -- | -- | -- |
| 11/14/2016 11/14/16 | Price Changed | $269,900 | -1.8% | $112 / Sq Ft |
| 09/20/2016 09/20/16 | For Sale | $274,900 | -- | $114 / Sq Ft |
Tax History Compared to Growth
Tax History
| Year | Tax Paid | Tax Assessment Tax Assessment Total Assessment is a certain percentage of the fair market value that is determined by local assessors to be the total taxable value of land and additions on the property. | Land | Improvement |
|---|---|---|---|---|
| 2025 | $2,868 | $327,500 | $0 | $0 |
| 2024 | $2,868 | $314,800 | $66,700 | $248,100 |
| 2023 | $2,685 | $294,767 | $0 | $0 |
| 2022 | $2,444 | $274,733 | $0 | $0 |
| 2021 | $2,371 | $254,700 | $66,700 | $188,000 |
| 2020 | $2,363 | $253,733 | $0 | $0 |
| 2019 | $2,363 | $252,767 | $0 | $0 |
| 2018 | $2,353 | $251,800 | $66,700 | $185,100 |
| 2017 | $2,354 | $251,800 | $0 | $0 |
| 2016 | -- | $251,800 | $0 | $0 |
| 2015 | $2,417 | $254,500 | $0 | $0 |
| 2014 | $2,417 | $254,500 | $0 | $0 |
Agents Affiliated with this Home
-
Jay Day

Seller's Agent in 2022
Jay Day
LPT Realty, LLC
(866) 702-9038
9 in this area
1,241 Total Sales
-
Amy Beall
A
Seller Co-Listing Agent in 2022
Amy Beall
LPT Realty, LLC
(301) 514-9089
5 in this area
212 Total Sales
-
Craig Carozza-Caviness

Buyer's Agent in 2022
Craig Carozza-Caviness
The Rockville Real Estate Exchange
(240) 425-3441
1 in this area
16 Total Sales
-
Andrew Detweiler

Buyer Co-Listing Agent in 2022
Andrew Detweiler
The Rockville Real Estate Exchange
(240) 338-8355
1 in this area
54 Total Sales
-
Sheri Wilson

Seller's Agent in 2017
Sheri Wilson
RE/MAX
(301) 606-0808
1 in this area
38 Total Sales
-
Dennis McGirl

Buyer's Agent in 2017
Dennis McGirl
Iron Valley Real Estate Crossroads
(301) 675-3432
6 Total Sales
Map
Source: Bright MLS
MLS Number: 1003742357
APN: 06-029264
- 106 Della Ln
- 104 N Main St
- 122 Orchard Dr
- 16 Ford Ave
- 126 Lakin Ave
- 0 Ringley Dr Unit MDWA2017998
- 0 Ringley Dr Unit MDWA2017988
- 0 Ringley Dr Unit MDWA2017940
- 8 S Main St
- 103 Saint Paul St
- 108 Saint Paul St
- 50 Saint Paul St
- 118 W Wing Way
- 117 W Wing Way
- 106 Green Fern Ln
- 203 Tiger Way
- 106 Conestoga Ct
- 109 Conestoga Ct
- 212 Chieftan Ln
- 7625 Mountain Laurel Rd
