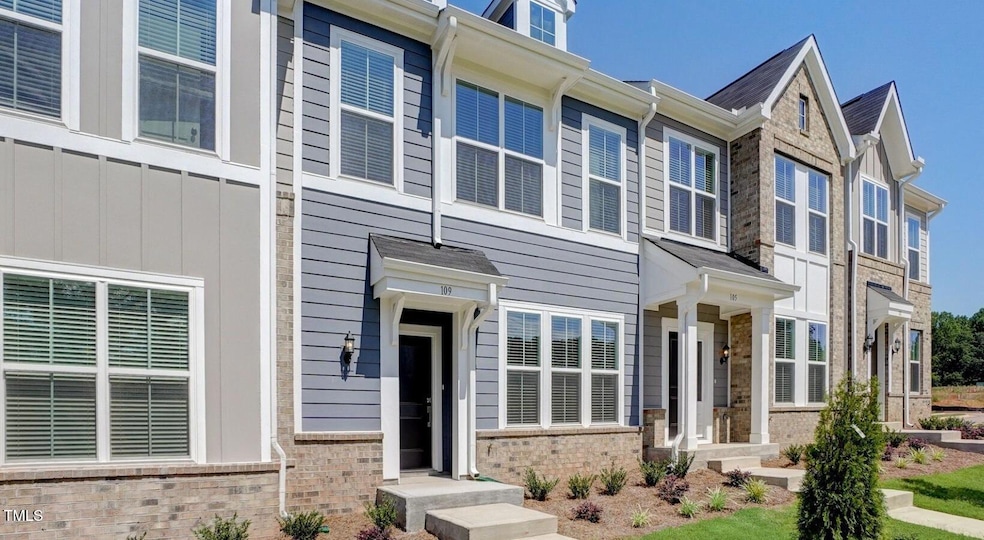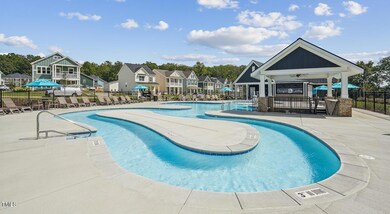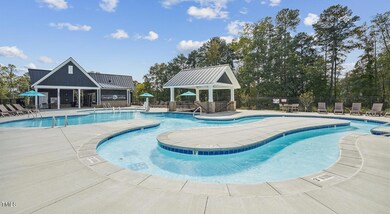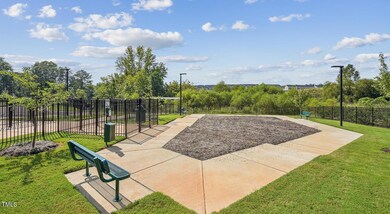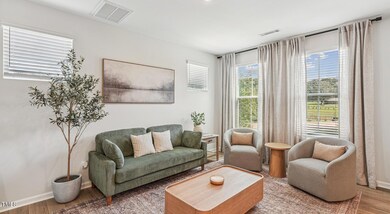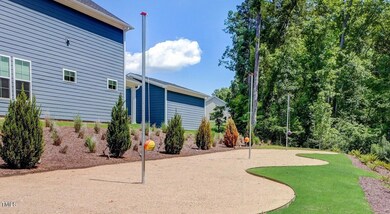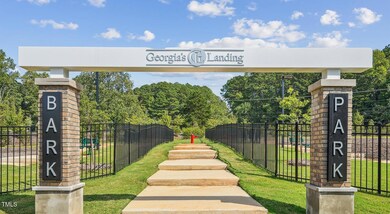
101 Decatur Dr Unit The Hibiscus Raleigh, NC 27603
Highlights
- Deck
- No HOA
- Stainless Steel Appliances
- Wood Flooring
- Community Pool
- 2 Car Attached Garage
About This Home
Currently offering 1 month free! Prices, promotions, and availability are subject to change. Welcome to Hudson at Georgia's Landing! Our pet friendly townhomes in Raleigh, NC are nestled in a delightful neighborhood, and our 3-bedroom, 2.5-bathroom floorplans redefine luxury living with rear-entry garages and custom interiors that outshine the rest. Discover the comfort of resort-style living with community amenities like a pool featuring a lazy river, and a laid-back cabana. Treat your furry friend to the dog park, watch your little ones enjoy the playground, and explore walking trails and inviting pocket parks. With greenways and community trails at your doorstep, Hudson at Georgia's Landing townhomes invites endless outdoor adventures! Just minutes from the Farmers Market District and Downtown Raleigh, this is more than a community it's your seamless blend of comfort, style, and adventure.
Listing Agent
The Apartment Brothers LLC Brokerage Phone: 704-299-2802 License #272669 Listed on: 04/08/2025

Townhouse Details
Home Type
- Townhome
Year Built
- Built in 2024
Lot Details
- 4,356 Sq Ft Lot
- Dog Run
- Back Yard Fenced
Parking
- 2 Car Attached Garage
- On-Street Parking
Home Design
- Entry on the 1st floor
Interior Spaces
- 1,682 Sq Ft Home
- 2-Story Property
- Wood Flooring
Kitchen
- Oven
- Cooktop with Range Hood
- Microwave
- Dishwasher
- Stainless Steel Appliances
- Disposal
Bedrooms and Bathrooms
- 3 Bedrooms
Laundry
- Laundry in unit
- Washer and Dryer
Outdoor Features
- Deck
- Playground
Schools
- Yates Mill Elementary School
- Dillard Middle School
- Garner High School
Utilities
- Central Air
- Heating Available
- Water Heater
Listing and Financial Details
- Security Deposit $500
- Property Available on 11/20/25
- Tenant pays for cable TV, electricity, sewer, trash collection, water
- 12 Month Lease Term
- $75 Application Fee
Community Details
Overview
- No Home Owners Association
Recreation
- Community Playground
- Community Pool
Pet Policy
- Pets Allowed
Map
About the Listing Agent

Multi-Family Specialist
Focused on marketing and leasing multi-family communities across Georgia, North Carolina, and South Carolina. We partner with owners and operators to fill vacancies quickly, drive qualified traffic, and stabilize occupancy through innovative marketing strategies and targeted leasing campaigns.
-The Apartment Brothers-
Delivering proven results in building visibility, strengthening brand presence, and connecting prospects with communities that fit their
Ross' Other Listings
Source: Doorify MLS
MLS Number: 10087677
- 111 Central Townes Way Unit 299
- 115 Central Townes Way Unit 300
- 119 Central Townes Way Unit 301
- 123 Central Townes Way Unit 302
- 127 Central Townes Way Unit 303
- 131 Central Townes Way Unit 304
- 135 Central Townes Way Unit 305
- 147 Central Townes Way Unit 308
- 139 Central Townes Way Unit 306
- 124 Central Townes Way Unit 291
- 152 Central Townes Way Unit 285
- 156 Central Townes Way Unit 284
- 179 Central Townes Way Unit 316
- 172 Central Townes Way Unit 281
- 191 Central Townes Way Unit 319
- 203 Central Townes Way Unit 320
- 220 Central Townes Way Unit 277
- 224 Central Townes Way Unit 276
- 228 Central Townes Way Unit 275
- 232 Central Townes Way Unit 274
- 101 Decatur Dr Unit The Hollyhock
- 101 Decatur Dr Unit The Watsonia
- 108 Central Townes Way
- 6013 Briarwood Dr
- 1907 Simpkins Rd
- 5726 Fayetteville Rd
- 1319 Legend Rd
- 1319 Legend Ln
- 732 Denburn Place
- 436 Grand Silo Rd
- 448 Grand Silo Rd
- 310 Taryn Ave
- 7201 Cedric Dr
- 128 Katrine Way
- 242 Broomside Ave
- 776 Denburn Place
- 448 Glen Clova Dr
- 355 Glen Clova Dr
- 371 Fosterton Cottage Way
- 258 Broomside Ave
