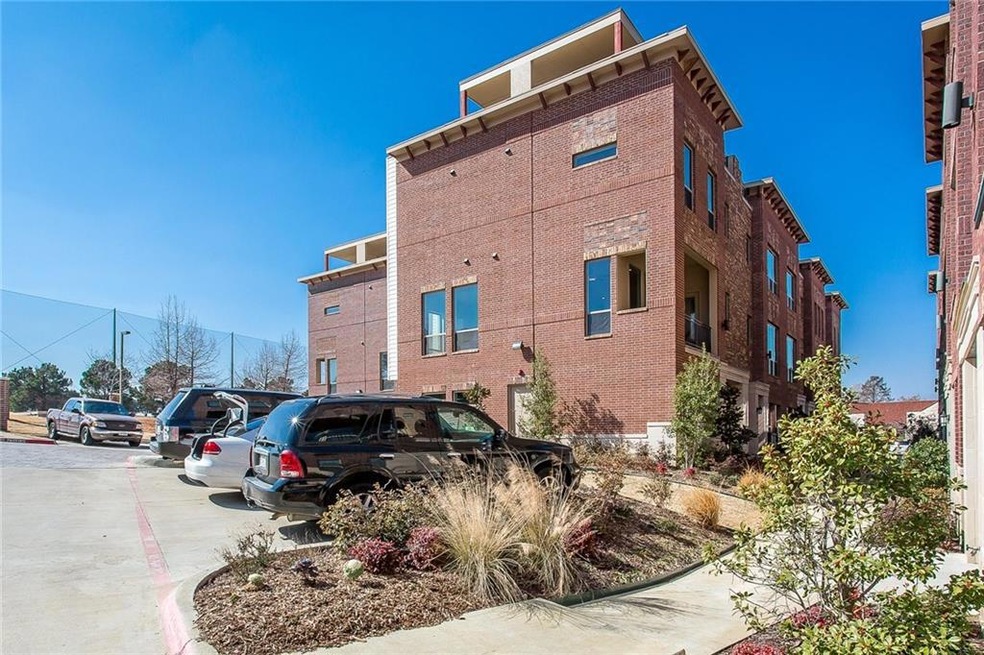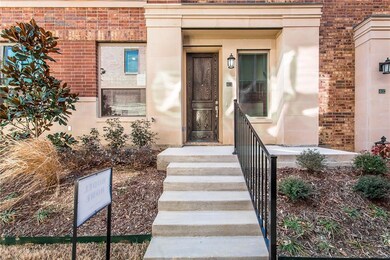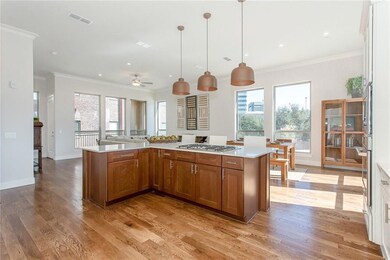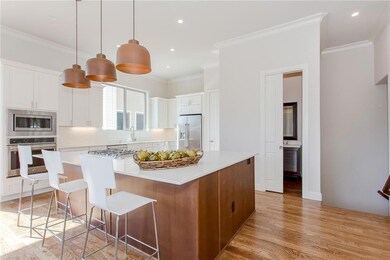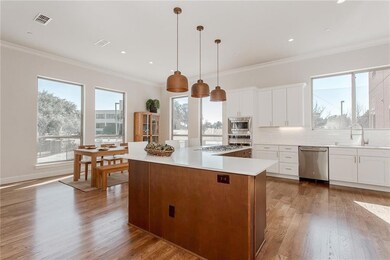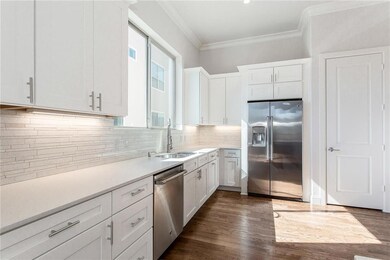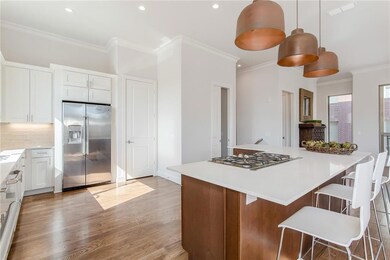
101 Decker Ct Unit 702 Irving, TX 75062
Las Colinas NeighborhoodHighlights
- Newly Remodeled
- Gated Community
- Wood Flooring
- Rooftop Deck
- Contemporary Architecture
- Community Pool
About This Home
As of May 2024Over 50% SOLD! 702-ready for a 30-day move-in! Brownstones of Las Colinas 2 & 3 bed thomes w covered rooftop decks! Choose a future unit & customize interiors. Community of classic yet modern archit. Extra wide flrplans creates a more livable space. Generous use of windows offers abundance of natural light. High-end finishes including finished hardwoods on 1st level stairs & entire 2nd floor living-dining-kitchen areas, natural stone tile & frameless glass in master baths, quartz counters, specialty kitchen backsplash. Community pool-cabana on property. Elevator optional on D plans. LCA HOA $140 per $100K assessed value annual.Prop taxes approx 2.63% after DCURD,Homestead exemptions.Call agent for tax details.
Last Agent to Sell the Property
Beth Borman
Dave Perry Miller Real Estate License #0486750

Townhouse Details
Home Type
- Townhome
Est. Annual Taxes
- $7,510
Year Built
- Built in 2018 | Newly Remodeled
Lot Details
- Gated Home
- Partially Fenced Property
- Aluminum or Metal Fence
- Sprinkler System
HOA Fees
- $220 Monthly HOA Fees
Parking
- 2 Car Garage
Home Design
- Contemporary Architecture
- Traditional Architecture
- Brick Exterior Construction
- Slab Foundation
Interior Spaces
- 2,096 Sq Ft Home
- 3-Story Property
- Sound System
- Wired For A Flat Screen TV
- Ceiling Fan
- Decorative Lighting
- ENERGY STAR Qualified Windows
- Burglar Security System
Kitchen
- Double Oven
- Electric Oven
- Gas Cooktop
- Microwave
- Plumbed For Ice Maker
- Dishwasher
- Disposal
Flooring
- Wood
- Carpet
- Ceramic Tile
Bedrooms and Bathrooms
- 2 Bedrooms
Schools
- Farine Elementary School
- Travis Middle School
- Macarthur High School
Utilities
- Central Heating and Cooling System
- Heating System Uses Natural Gas
- High Speed Internet
- Cable TV Available
Additional Features
- Energy-Efficient Appliances
- Rooftop Deck
Listing and Financial Details
- Legal Lot and Block 1 / A
- Assessor Parcel Number 32C06560000400401
Community Details
Overview
- Association fees include full use of facilities, insurance, ground maintenance, maintenance structure, management fees
- Guardian Association Management HOA, Phone Number (972) 458-2200
- Brownstones Las Colinas Bldg 4 Subdivision
- Mandatory home owners association
Recreation
- Community Pool
Security
- Fenced around community
- Gated Community
- Carbon Monoxide Detectors
- Fire and Smoke Detector
Ownership History
Purchase Details
Home Financials for this Owner
Home Financials are based on the most recent Mortgage that was taken out on this home.Map
Similar Homes in Irving, TX
Home Values in the Area
Average Home Value in this Area
Purchase History
| Date | Type | Sale Price | Title Company |
|---|---|---|---|
| Deed | -- | Lawyers Title |
Mortgage History
| Date | Status | Loan Amount | Loan Type |
|---|---|---|---|
| Open | $350,000 | New Conventional |
Property History
| Date | Event | Price | Change | Sq Ft Price |
|---|---|---|---|---|
| 05/31/2024 05/31/24 | Sold | -- | -- | -- |
| 04/12/2024 04/12/24 | Pending | -- | -- | -- |
| 04/04/2024 04/04/24 | Off Market | -- | -- | -- |
| 03/11/2024 03/11/24 | Price Changed | $625,000 | -0.8% | $298 / Sq Ft |
| 02/26/2024 02/26/24 | Price Changed | $629,900 | -1.6% | $301 / Sq Ft |
| 02/02/2024 02/02/24 | For Sale | $639,900 | +49.0% | $305 / Sq Ft |
| 08/22/2019 08/22/19 | Sold | -- | -- | -- |
| 07/22/2019 07/22/19 | Pending | -- | -- | -- |
| 02/08/2019 02/08/19 | For Sale | $429,500 | -- | $205 / Sq Ft |
Tax History
| Year | Tax Paid | Tax Assessment Tax Assessment Total Assessment is a certain percentage of the fair market value that is determined by local assessors to be the total taxable value of land and additions on the property. | Land | Improvement |
|---|---|---|---|---|
| 2023 | $7,510 | $565,920 | $67,290 | $498,630 |
| 2022 | $16,994 | $524,000 | $57,940 | $466,060 |
| 2021 | $13,900 | $429,680 | $68,700 | $360,980 |
| 2020 | $15,168 | $440,160 | $85,110 | $355,050 |
| 2019 | $16,958 | $450,640 | $85,110 | $365,530 |
Source: North Texas Real Estate Information Systems (NTREIS)
MLS Number: 14024637
APN: 32C06560000700702
- 4539 N O'Connor Blvd Unit 1234
- 4452 Saint Andrews Blvd
- 4334 Castle Rock Ct
- 303 Steeplechase Dr
- 300 N O Connor Ridge Blvd Unit 11
- 350 N O Connor Ridge Blvd Unit 23
- 350 N O Connor Ridge Blvd Unit 22
- 350 N O Connor Ridge Blvd Unit 21
- 350 N O Connor Ridge Blvd Unit 13
- 350 N O Connor Ridge Blvd Unit 12
- 350 N O Connor Ridge Blvd Unit 11
- 300 O Connor Ridge Blvd Unit 16
- 330 Las Colinas Blvd E Unit 1204
- 330 Las Colinas Blvd E Unit 272
- 330 Las Colinas Blvd E Unit 602
- 330 Las Colinas Blvd E Unit 158
- 330 Las Colinas Blvd E Unit 1404
- 330 Las Colinas Blvd E Unit 1408
- 330 Las Colinas Blvd E Unit 364
- 330 Las Colinas Blvd E Unit 232
