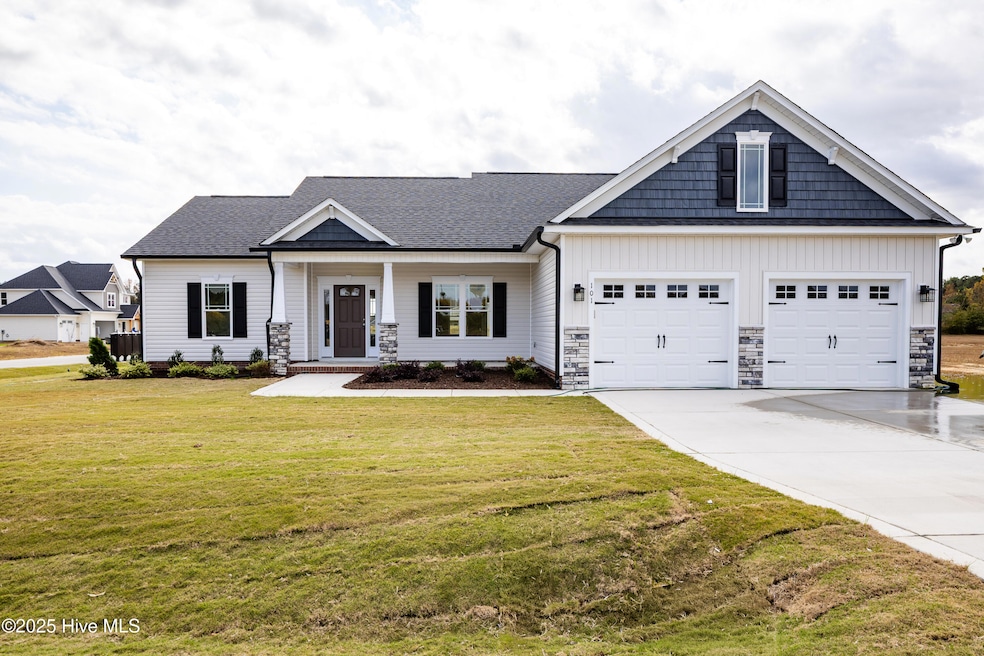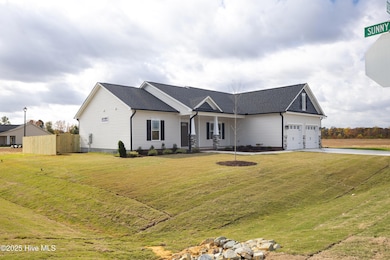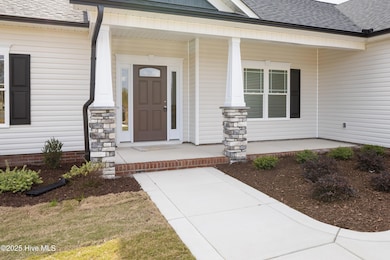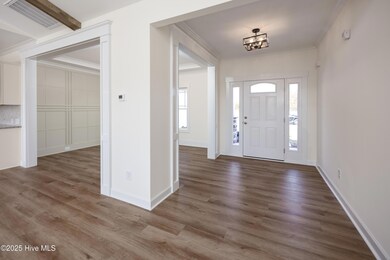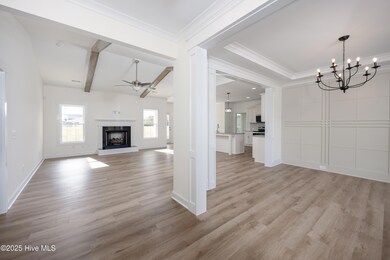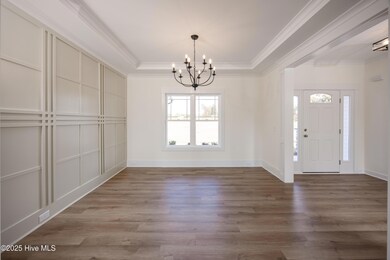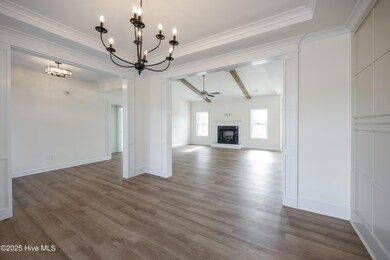101 Deer View Ln Clinton, NC 28328
Estimated payment $2,272/month
Highlights
- Very Popular Property
- Covered Patio or Porch
- Farmhouse Sink
- Vaulted Ceiling
- Breakfast Area or Nook
- Formal Dining Room
About This Home
Welcome to South Ridge Estates~Clinton's premier new community. Built by Cumberland Homes, a trusted local builder known for quality craftsmanship. This 3 bedroom, 2 bath home sits on a corner lot and features a fenced backyard, ideal for pets, play & privacy. Step inside to a spacious, open-concept layout designed for both everyday living and entertaining. The family room features vaulted ceilings with wood beams and a gas-log fireplace. The kitchen offers beautiful countertops, stainless steel appliances, farm house sink in the center island and plenty of cabinet space, along with both a formal dining room and a breakfast area overlooking the backyard. The split-bedroom floor plan features a generous primary suite, with a spa-like bath, including an oversized tiled shower, double vanity, and walk-in closet. Two additional bedrooms and a second full bath complete the home. Enjoy outdoor living on the covered porch and patio, perfect for grilling, gathering, or quiet downtime. With modern finishes, detailed trim work, thoughtful design, and community convenience, this home is ready for you!
Home Details
Home Type
- Single Family
Year Built
- Built in 2025
Lot Details
- 0.25 Acre Lot
- Privacy Fence
- Wood Fence
HOA Fees
- $30 Monthly HOA Fees
Home Design
- Slab Foundation
- Wood Frame Construction
- Shingle Roof
- Vinyl Siding
- Stick Built Home
Interior Spaces
- 1,894 Sq Ft Home
- 1-Story Property
- Vaulted Ceiling
- Ceiling Fan
- Fireplace
- Formal Dining Room
Kitchen
- Breakfast Area or Nook
- Farmhouse Sink
Bedrooms and Bathrooms
- 3 Bedrooms
- 2 Full Bathrooms
Parking
- 2 Car Attached Garage
- Front Facing Garage
Schools
- Lc Kerr Elementary School
- Sampson Middle School
- Clinton High School
Additional Features
- Covered Patio or Porch
- Heat Pump System
Community Details
- Little & Young Association, Phone Number (910) 484-5400
- Maintained Community
Listing and Financial Details
- Tax Lot 24
- Assessor Parcel Number 12022858724
Map
Home Values in the Area
Average Home Value in this Area
Property History
| Date | Event | Price | List to Sale | Price per Sq Ft |
|---|---|---|---|---|
| 11/12/2025 11/12/25 | For Sale | $357,500 | -- | $189 / Sq Ft |
Source: Hive MLS
MLS Number: 100540819
- 107 Sunny Acres Ln
- 101 Sunny Acres Ln
- 103 Sunny Acres Ln
- 105 Sunny Acres Ln
- 104 Sunny Acres Ln
- 87 Cedar Lake Ln
- 0 5 Bridge Rd
- 21 Cedar View Ln
- 480 Five Bridge Rd
- 1 Basstown Rd
- 730 Northwest Blvd
- 0 Hobbton Hwy
- 623 Isaac Weeks Rd
- 504 Dark Horse Ln
- 102 Sunny Acres Ln
- 900 Jasper St
- 315 Byrd St
- 803 Mc Koy St
- 90 Miry Creek Ln
- 1429 Isaac Weeks Rd
- 1206 Southwest Blvd
- 53 Windsong Ln
- 109 Forest Wood Dr
- 309 Laurel Lake Rd
- 97 Sawyer Mill Dr
- 402 Mill Creek Church Rd
- 272 Josephus Rd
- 4851 Veasey Mill Dr
- 1269 Ira B Tart Rd
- 9614 Dunn Rd
- 2472 John Hall Rd
- 1114 Four Wood Dr
- 909 Hidden Oasis Dr
- 400 S Washington Ave
- 508 S Magnolia Ave
- 401 S Clinton Ave Unit B
- 4066 Hummingbird Place
- 982 Bethel Church Rd
- 405 W Harnett St Unit A
- 204 Grand Oaks Dr
