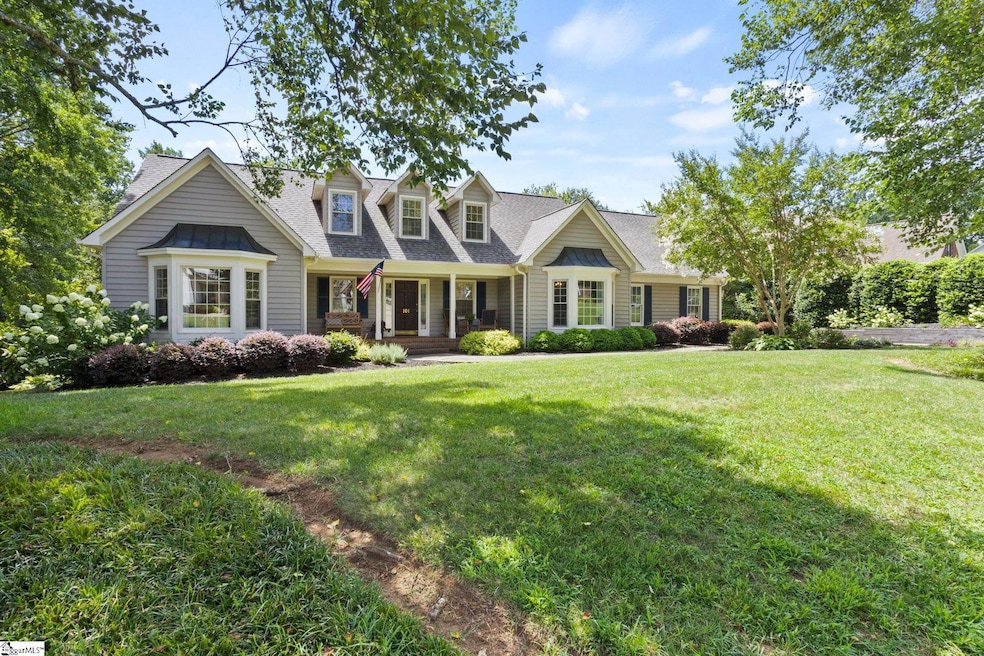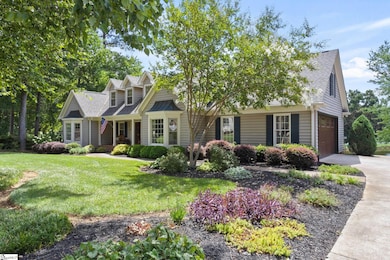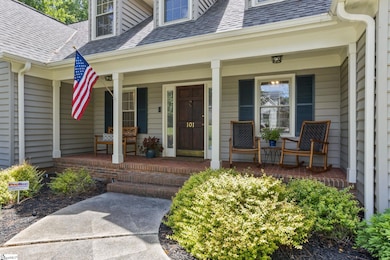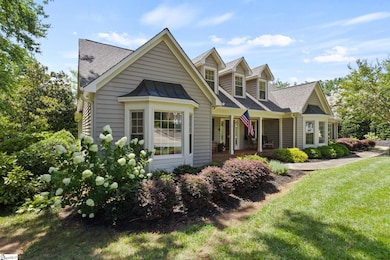
101 Deer Wood Easley, SC 29642
Estimated payment $4,481/month
Highlights
- Water Access
- Lake Property
- Traditional Architecture
- Forest Acres Elementary School Rated A-
- Pond
- Wood Flooring
About This Home
Located in the highly sought Middle Creek Subdivision this custom built 4 bedroom 3 full bath home has tons of bells and whistles. Located on the main level is the primary suite overlooking the lake with beautiful views. The primary bathroom was recently renovated to include walk in shower, double sink and soaking tub. There is another full bath on main level and office/room the current owner uses as an additional bedroom on main level. The newly renovated kitchen features Bosch and Jenn Air appliances double oven, and gas cook top. The beautiful breakfast area over looks the wonderful views of the lake. Upstairs you will find 3 additional bedrooms and full bath and tons of walk in attic storage on each side of the upstairs. You do not want to miss this. Also, the double garage features a workshop with sink. Outside you will find the meticulously landscaped yard. With blooming trees and plants year around. In the back you will enjoy full view and access to the pond from your back yard. The covered porch offers peacefulness and quietness no matter if you are drinking your morning coffee or enjoying a football game on the TV. This home and neighborhood offers so much from community swimming pool, tennis/pickle ball court, walking trails and newly renovated club house. Also, Middle Creek is located across from Smithfield Country Club where you can ride your golf cart to play a round of golf. Located just minutes from all your shopping and restaurants needs and 20 minutes from downtown Greenville, Anderson or Clemson. You do not want to miss all this home has to offer.
Home Details
Home Type
- Single Family
Est. Annual Taxes
- $1,801
Lot Details
- 0.73 Acre Lot
- Lot Dimensions are 137x35x301x40x281
- Corner Lot
- Level Lot
- Few Trees
HOA Fees
- $94 Monthly HOA Fees
Home Design
- Traditional Architecture
- Architectural Shingle Roof
- Vinyl Siding
Interior Spaces
- 3,400-3,599 Sq Ft Home
- 2-Story Property
- Smooth Ceilings
- Ceiling height of 9 feet or more
- Ceiling Fan
- Gas Log Fireplace
- Fireplace Features Masonry
- Insulated Windows
- Great Room
- Breakfast Room
- Dining Room
- Home Office
- Workshop
- Sun or Florida Room
- Screened Porch
- Crawl Space
- Storage In Attic
- Fire and Smoke Detector
Kitchen
- Self-Cleaning Convection Oven
- Electric Oven
- Free-Standing Gas Range
- Dishwasher
- Granite Countertops
- Disposal
Flooring
- Wood
- Carpet
- Ceramic Tile
Bedrooms and Bathrooms
- 4 Bedrooms | 1 Main Level Bedroom
- 3 Full Bathrooms
- Garden Bath
Laundry
- Laundry Room
- Laundry on main level
Parking
- 2 Car Attached Garage
- Workshop in Garage
- Garage Door Opener
- Driveway
Outdoor Features
- Water Access
- Pond
- Lake Property
Schools
- Forest Acres Elementary School
- Richard H. Gettys Middle School
- Easley High School
Utilities
- Central Air
- Heating System Uses Natural Gas
- Underground Utilities
- Gas Water Heater
- Cable TV Available
Community Details
- 864 277 4507 HOA
- Middle Creek Subdivision
- Mandatory home owners association
Listing and Financial Details
- Assessor Parcel Number 5038-18-31-2131 R001557
Map
Home Values in the Area
Average Home Value in this Area
Tax History
| Year | Tax Paid | Tax Assessment Tax Assessment Total Assessment is a certain percentage of the fair market value that is determined by local assessors to be the total taxable value of land and additions on the property. | Land | Improvement |
|---|---|---|---|---|
| 2024 | $1,800 | $14,390 | $2,600 | $11,790 |
| 2023 | $1,800 | $14,390 | $2,600 | $11,790 |
| 2022 | $1,675 | $14,390 | $2,600 | $11,790 |
| 2021 | $1,653 | $14,390 | $2,600 | $11,790 |
| 2020 | $1,622 | $14,388 | $2,600 | $11,788 |
| 2019 | $1,636 | $14,390 | $2,600 | $11,790 |
| 2018 | $1,706 | $13,800 | $2,600 | $11,200 |
| 2017 | $4,891 | $13,800 | $2,600 | $11,200 |
| 2015 | $1,341 | $12,900 | $0 | $0 |
| 2008 | -- | $10,660 | $2,040 | $8,620 |
Property History
| Date | Event | Price | Change | Sq Ft Price |
|---|---|---|---|---|
| 07/19/2025 07/19/25 | For Sale | $764,900 | -- | $225 / Sq Ft |
Purchase History
| Date | Type | Sale Price | Title Company |
|---|---|---|---|
| Interfamily Deed Transfer | -- | None Available | |
| Warranty Deed | $345,000 | None Available | |
| Interfamily Deed Transfer | -- | -- |
Mortgage History
| Date | Status | Loan Amount | Loan Type |
|---|---|---|---|
| Open | $196,500 | New Conventional | |
| Closed | $160,000 | New Conventional | |
| Previous Owner | $98,964 | Unknown |
Similar Homes in Easley, SC
Source: Greater Greenville Association of REALTORS®
MLS Number: 1563825
APN: 5038-18-31-2131
- 107 Four Lakes Dr
- 103 Greenleaf Ln
- 604 Shefwood Dr
- 0 Greenleaf Ln
- 00 Wildflower Rd
- 310 Wildflower Rd
- 201 Rosecroft Dr
- 100 Greensdale Ln
- 215 Killarney Way
- 120 Plantation Dr
- 324 Crestgate Way
- 00 Rabbit Trail
- 209 Pine Ridge Dr
- 103 Oakcreek Dr
- 1330 Brushy Creek Rd
- 204 Carnoustie Dr
- 110 Creek Dr
- 203 Tulip Tree Ct
- 115 Red Maple Cir
- 120 Red Maple Cir
- 133 Ledgewood Way
- 129 Pin Oak Ct
- 201 Worcester Ln
- 219 Andrea Cir
- 100 James Way
- 100 Hillandale Ct
- 104 Glazed Springs Ct
- 107 Auston Woods Cir
- 100 Buxton Ave
- 706 Pelzer Hwy
- 225 Joes Ct
- 130 Perry Bend Cir
- 102 Cardinal George Ct
- 202 Walnut Hill Dr
- 201 Rolling Ridge Way
- 103 Woodhill Dr Unit Downstairs apartment
- 105 Stewart Dr
- 504 S C St
- 117 Highland Park Ct
- 100 Turner Pointe Rd






