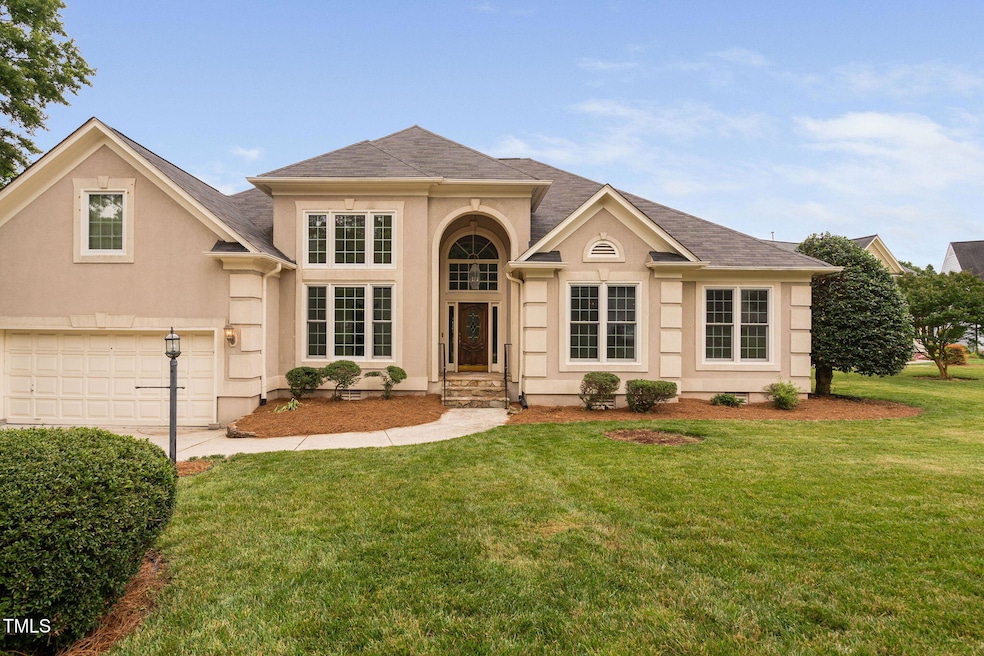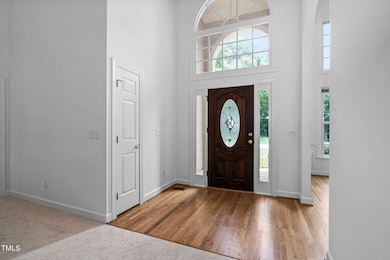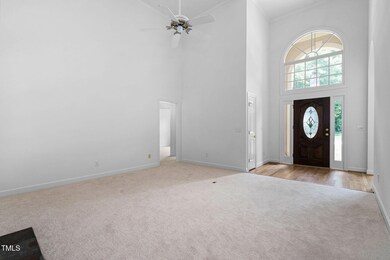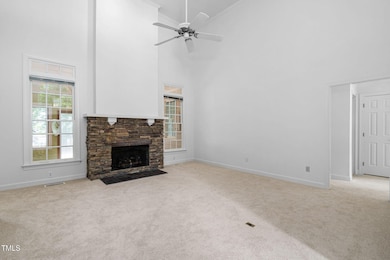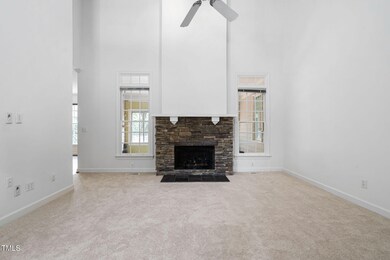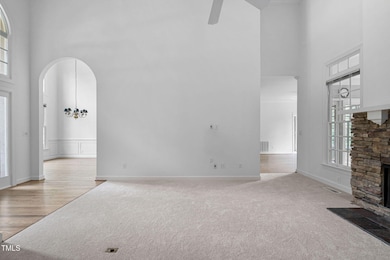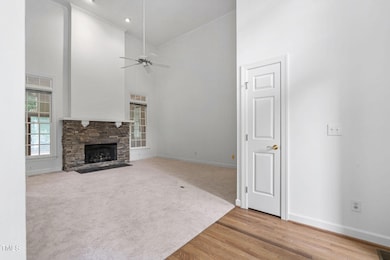
101 Deerwalk Ct Cary, NC 27513
Preston NeighborhoodHighlights
- Golf Course Community
- Clubhouse
- Cathedral Ceiling
- Weatherstone Elementary School Rated A
- Deck
- Wood Flooring
About This Home
As of July 2025Beautifully landscaped stucco ranch with 3 bedrooms and 2 baths located on a quiet cul-de-sac. This move-in ready home features newly refinished hardwood floors, fresh paint, and new carpet throughout. The spacious primary suite and generous secondary bedrooms provide comfortable living.
The updated kitchen includes a breakfast room, and there is a flex space on the main floor ideal for storage or bonus room. Enjoy year-round relaxation in the all-seasons room. Additional features include a large garage, unfinished second-floor storage, and great curb appeal.
Last Agent to Sell the Property
Keller Williams Legacy License #158457 Listed on: 06/06/2025

Home Details
Home Type
- Single Family
Est. Annual Taxes
- $5,431
Year Built
- Built in 1994
Lot Details
- 0.31 Acre Lot
- Back Yard Fenced
- Perimeter Fence
- Landscaped
- Corner Lot
- Irrigation Equipment
HOA Fees
- $38 Monthly HOA Fees
Parking
- 2 Car Attached Garage
- Parking Storage or Cabinetry
- Front Facing Garage
- Garage Door Opener
- Private Driveway
- 2 Open Parking Spaces
Home Design
- Spanish Architecture
- Shingle Roof
- Concrete Perimeter Foundation
- Stucco
Interior Spaces
- 1,889 Sq Ft Home
- 1-Story Property
- Crown Molding
- Cathedral Ceiling
- Ceiling Fan
- Recessed Lighting
- Chandelier
- Gas Log Fireplace
- Entrance Foyer
- Living Room with Fireplace
- Breakfast Room
- Dining Room
- Storage
- Neighborhood Views
- Basement
- Crawl Space
Kitchen
- Double Oven
- Electric Range
- Microwave
- Dishwasher
- Stainless Steel Appliances
Flooring
- Wood
- Carpet
- Tile
Bedrooms and Bathrooms
- 3 Bedrooms
- Walk-In Closet
- 2 Full Bathrooms
- Double Vanity
- Whirlpool Bathtub
- Walk-in Shower
Laundry
- Laundry Room
- Laundry on main level
Attic
- Attic Floors
- Permanent Attic Stairs
Outdoor Features
- Deck
- Enclosed patio or porch
- Rain Gutters
Location
- Property is near a golf course
Schools
- Weatherstone Elementary School
- West Cary Middle School
- Green Hope High School
Utilities
- Forced Air Heating and Cooling System
- Heating System Uses Natural Gas
- Natural Gas Connected
- Gas Water Heater
Listing and Financial Details
- Property held in a trust
- Assessor Parcel Number 0744551594
Community Details
Overview
- Preston Community Assoc Cas Association, Phone Number (919) 367-7711
- Preston Subdivision
Amenities
- Clubhouse
Recreation
- Golf Course Community
- Tennis Courts
- Community Pool
Ownership History
Purchase Details
Home Financials for this Owner
Home Financials are based on the most recent Mortgage that was taken out on this home.Purchase Details
Similar Homes in the area
Home Values in the Area
Average Home Value in this Area
Purchase History
| Date | Type | Sale Price | Title Company |
|---|---|---|---|
| Warranty Deed | $655,000 | None Listed On Document | |
| Warranty Deed | $655,000 | None Listed On Document | |
| Interfamily Deed Transfer | -- | None Available |
Mortgage History
| Date | Status | Loan Amount | Loan Type |
|---|---|---|---|
| Open | $524,000 | New Conventional | |
| Closed | $524,000 | New Conventional | |
| Previous Owner | $175,000 | Credit Line Revolving |
Property History
| Date | Event | Price | Change | Sq Ft Price |
|---|---|---|---|---|
| 07/10/2025 07/10/25 | Sold | $655,000 | -3.0% | $347 / Sq Ft |
| 06/10/2025 06/10/25 | Pending | -- | -- | -- |
| 06/06/2025 06/06/25 | For Sale | $675,000 | -- | $357 / Sq Ft |
Tax History Compared to Growth
Tax History
| Year | Tax Paid | Tax Assessment Tax Assessment Total Assessment is a certain percentage of the fair market value that is determined by local assessors to be the total taxable value of land and additions on the property. | Land | Improvement |
|---|---|---|---|---|
| 2024 | $5,431 | $645,366 | $250,000 | $395,366 |
| 2023 | $3,782 | $375,432 | $111,000 | $264,432 |
| 2022 | $3,641 | $375,432 | $111,000 | $264,432 |
| 2021 | $3,568 | $375,432 | $111,000 | $264,432 |
| 2020 | $3,587 | $375,432 | $111,000 | $264,432 |
| 2019 | $3,195 | $296,538 | $98,000 | $198,538 |
| 2018 | $2,998 | $296,538 | $98,000 | $198,538 |
| 2017 | $2,882 | $296,538 | $98,000 | $198,538 |
| 2016 | $0 | $296,538 | $98,000 | $198,538 |
| 2015 | -- | $267,346 | $88,000 | $179,346 |
| 2014 | -- | $267,346 | $88,000 | $179,346 |
Agents Affiliated with this Home
-
Karen Coe

Seller's Agent in 2025
Karen Coe
Keller Williams Legacy
(919) 439-2105
170 in this area
442 Total Sales
-
Paul Russell

Buyer's Agent in 2025
Paul Russell
Coldwell Banker HPW
(919) 801-4959
1 in this area
132 Total Sales
Map
Source: Doorify MLS
MLS Number: 10101395
APN: 0744.02-55-1594-000
- 104 Deerwalk Ct
- 114 Council Gap Ct
- 110 Ethans Glen Ct
- 112 Natchez Ct
- 107 Ethans Glen Ct
- 216 Creststone Dr
- 318 Riggsbee Farm Dr
- 209 Preston Retreat Ln
- 266 Hogans Valley Way
- 102 Revere Forest Ct
- 129 Damsire Way
- 102 Preston Pines Dr
- 316 Boltstone Ct
- 102 Alidade Ct
- 140 Sunstone Dr
- 111 N Coslett Ct
- 111 Gingergate Dr
- 116 Dallavia Ct
- 107 Ackworth Ct
- 325 Hogans Valley Way
