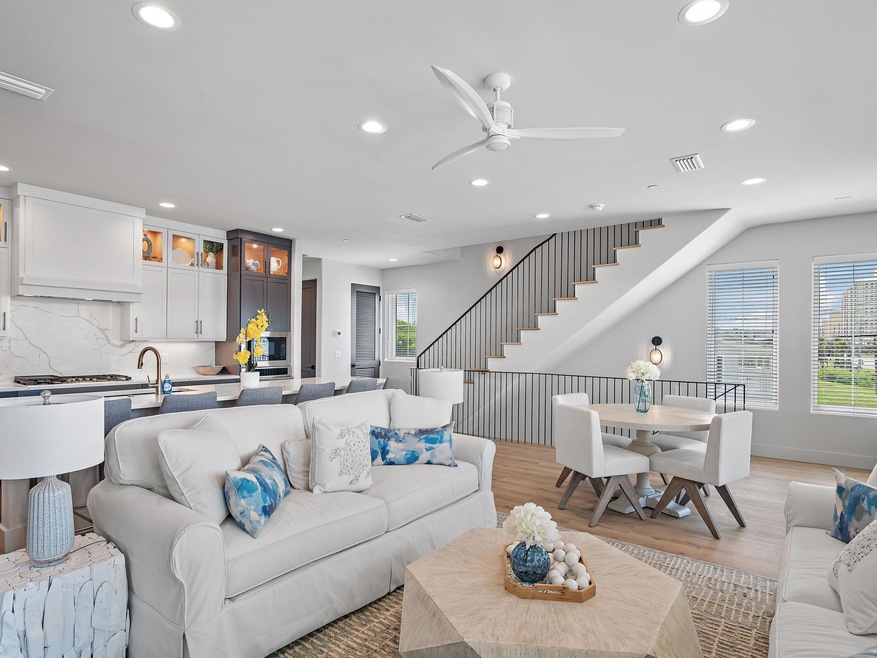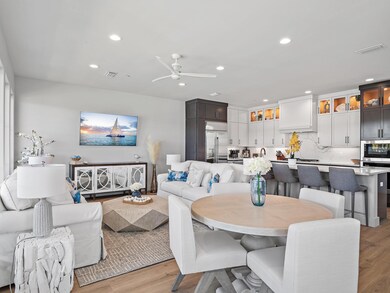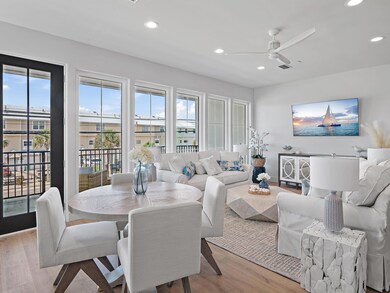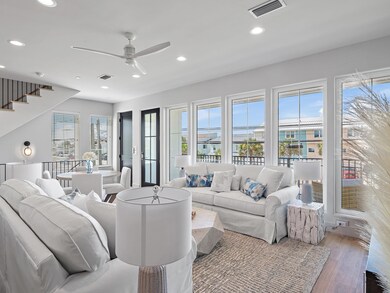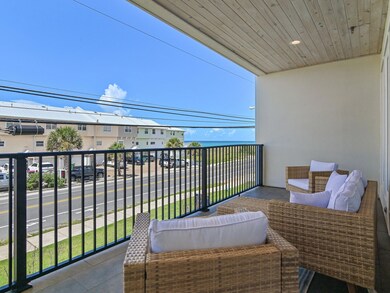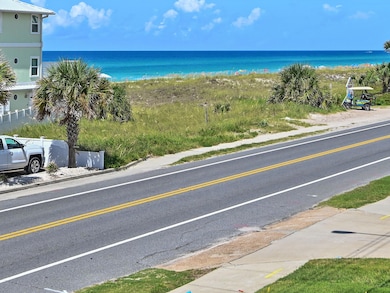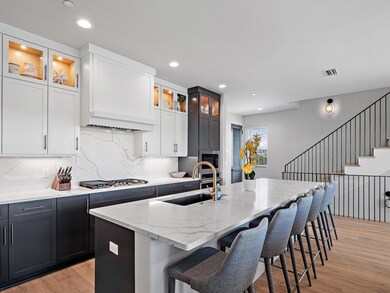101 Deluna Place Unit A Panama City Beach, FL 32413
Estimated payment $8,901/month
Highlights
- Heated In Ground Pool
- Gulf View
- Newly Painted Property
- J.R. Arnold High School Rated A-
- Contemporary Architecture
- Furnished
About This Home
Experience elevated coastal living in this brand-new, fully furnished 4-bedroom, 4.5-bathroom townhome spanning 2,469 square feet, located directly across from the beach in the heart of Laguna Beach on Panama City Beach's serene west end. Every detail of this residence has been curated for luxurious comfort and refined coastal style. Each unit has been fully outfitted with local designer finishes, blending texture, tone, and quality craftsmanship to create a truly turn-key experience — whether you're seeking a personal retreat or a high-performing rental investment. Wake up to sweeping gulf views from your primary suite, complete with its own private balcony — ideal for morning coffee or evening sunsets. The thoughtful layout also includes a second primary suite, a spacious king bedroom, and a custom built-in bunk room to accommodate guests in style and comfort. Inside, enjoy an airy, open-concept living space that flows onto a tiled balcony framed by natural V-groove ceilings. Premium features include GE Monogram appliances, gas cooktop, solid core doors, private elevator, and ensuite bathrooms for all bedrooms. The home is constructed with concrete and wood, with reinforced rebar-filled, 8" concrete separation walls for added soundproofing and structural integrity. Additional highlights include a two-car garage, two-car carport, and access to a community pool shared by only five townhomes. Built to exceed expectations, the home incorporates advanced systems like Gold Bond waterproof sheathing, Schluter bathroom waterproofing, concrete band headers, and an individual fire suppression system combining peace of mind with enduring value. Unmatched Location & Lifestyle: Perfectly positioned just a short stroll to Thomas Donuts and Carousel Grocery, this west-end gem is also less than 3 miles from Pier Park Panama City Beach's premier shopping, dining, and entertainment hub. Explore over 120 stores, Grand IMAX Theatre, Dave & Buster's, and SkyWheel, with exciting new attractions like Topgolf and Dolly Parton's Pirates Voyage Dinner & Show on the horizon. And when you're ready for more upscale coastal charm, the famed beach towns of 30A are just 15 minutes away, offering boutique shopping, award-winning dining, and timeless Florida beauty. This is more than a home it's a lifestyle defined by design, comfort, and convenience. Schedule your private tour today and step into a fully realized beachside retreat.
Listing Agent
Scenic Sotheby's International Realty Brokerage Email: blake.jones@scenicsir.com License #3370928 Listed on: 07/29/2024

Co-Listing Agent
Carroll Jones Gr Beckman Group
Scenic Sotheby's International Realty Brokerage Email: blake.jones@scenicsir.com
Property Details
Home Type
- Multi-Family
Year Built
- Built in 2023
Lot Details
- Property fronts a county road
- Partially Fenced Property
- Sprinkler System
HOA Fees
- $470 Monthly HOA Fees
Parking
- 2 Car Attached Garage
- 2 Carport Spaces
Home Design
- Contemporary Architecture
- Property Attached
- Newly Painted Property
- Frame Construction
- Stucco Exterior Insulation and Finish Systems
- Composition Shingle Roof
- Concrete Siding
Interior Spaces
- 2,469 Sq Ft Home
- 3-Story Property
- Furnished
- Ceiling Fan
- Recessed Lighting
- Insulated Doors
- Living Room
- Gulf Views
- Exterior Washer Dryer Hookup
Kitchen
- Gas Oven or Range
- Self-Cleaning Oven
- Stove
- Cooktop with Range Hood
- Microwave
- Dishwasher
- Kitchen Island
- Disposal
Flooring
- Laminate
- Tile
Bedrooms and Bathrooms
- 4 Bedrooms
- Dual Vanity Sinks in Primary Bathroom
- Primary Bathroom includes a Walk-In Shower
Home Security
- Storm Doors
- Fire and Smoke Detector
- Fire Sprinkler System
Eco-Friendly Details
- Energy-Efficient Doors
Outdoor Features
- Heated In Ground Pool
- Balcony
- Covered Patio or Porch
Schools
- West Bay Elementary School
- Surfside Middle School
- Arnold High School
Utilities
- Central Heating and Cooling System
- Tankless Water Heater
- Community Sewer or Septic
- Cable TV Available
Listing and Financial Details
- Assessor Parcel Number 37871-010-000
Community Details
Overview
- Association fees include accounting, ground keeping, legal, management, services, sewer, water, trash
- Deluna Place Townhomes Subdivision
Recreation
- Community Pool
Pet Policy
- Pets Allowed
Map
Home Values in the Area
Average Home Value in this Area
Tax History
| Year | Tax Paid | Tax Assessment Tax Assessment Total Assessment is a certain percentage of the fair market value that is determined by local assessors to be the total taxable value of land and additions on the property. | Land | Improvement |
|---|---|---|---|---|
| 2024 | -- | $281,673 | $281,673 | -- |
Property History
| Date | Event | Price | List to Sale | Price per Sq Ft |
|---|---|---|---|---|
| 09/07/2025 09/07/25 | Price Changed | $1,350,000 | +1.9% | $547 / Sq Ft |
| 09/02/2025 09/02/25 | Price Changed | $1,325,000 | +6.0% | $537 / Sq Ft |
| 08/25/2025 08/25/25 | Price Changed | $1,250,000 | -3.5% | $506 / Sq Ft |
| 06/17/2025 06/17/25 | Price Changed | $1,295,000 | -4.1% | $525 / Sq Ft |
| 06/12/2025 06/12/25 | Price Changed | $1,350,000 | -3.2% | $547 / Sq Ft |
| 02/19/2025 02/19/25 | Price Changed | $1,395,000 | -2.1% | $565 / Sq Ft |
| 11/19/2024 11/19/24 | Price Changed | $1,425,000 | -3.4% | $577 / Sq Ft |
| 09/17/2024 09/17/24 | Price Changed | $1,475,000 | -1.7% | $597 / Sq Ft |
| 07/29/2024 07/29/24 | For Sale | $1,500,000 | -- | $608 / Sq Ft |
Source: Emerald Coast Association of REALTORS®
MLS Number: 955717
APN: 37871-010-000
- 18912 Front Beach Rd Unit 202
- 109 Deluna Place
- 19012 Front Beach Rd
- 18807 Deluna Ct
- 121 Deluna Place
- 19102 Front Beach Rd
- 113 Placido Place
- 121 Placido Place
- 17878 Front Beach Rd Unit E2
- 17878 Front Beach Rd Unit E2
- 17878 Front Beach Rd Unit F2
- 120 El Reposo Place Unit A
- 214 Placido Place
- 19215 Delmar Dr
- 204 S Wells St
- 321 Deluna Place
- 313 Laureno Place
- 302 S San Souci Blvd
- 19402 Front Beach Rd
- 17820 Front Beach Rd Unit B
- 203 Coronado Place
- 118 E Lakeshore Dr Unit B
- 17784 Front Beach Rd Unit 16
- 17784 Front Beach Rd Unit 10
- 224 E Lakeshore Dr
- 202 Corto Place Unit ID1285294P
- 17729 Front Beach Rd Unit FL8-ID1355005P
- 17690 Front Beach Rd Unit C207
- 201 N San Souci Blvd
- 17751 Panama City Beach Pkwy Unit 9F
- 17670 Front Beach Rd Unit B4
- 216 La Paloma Place Unit ID1297497P
- 17620 Front Beach Rd Unit 2SC
- 304 La Paloma Place Unit ID1049725P
- 17642 Front Beach Rd Unit I7
- 314 Jasmine Place
- 17609 Front Beach Rd
- 90 Sandal Ln
- 17462 Front Beach Rd Unit 25B
- 17462 Front Beach Rd Unit ID1329022P
