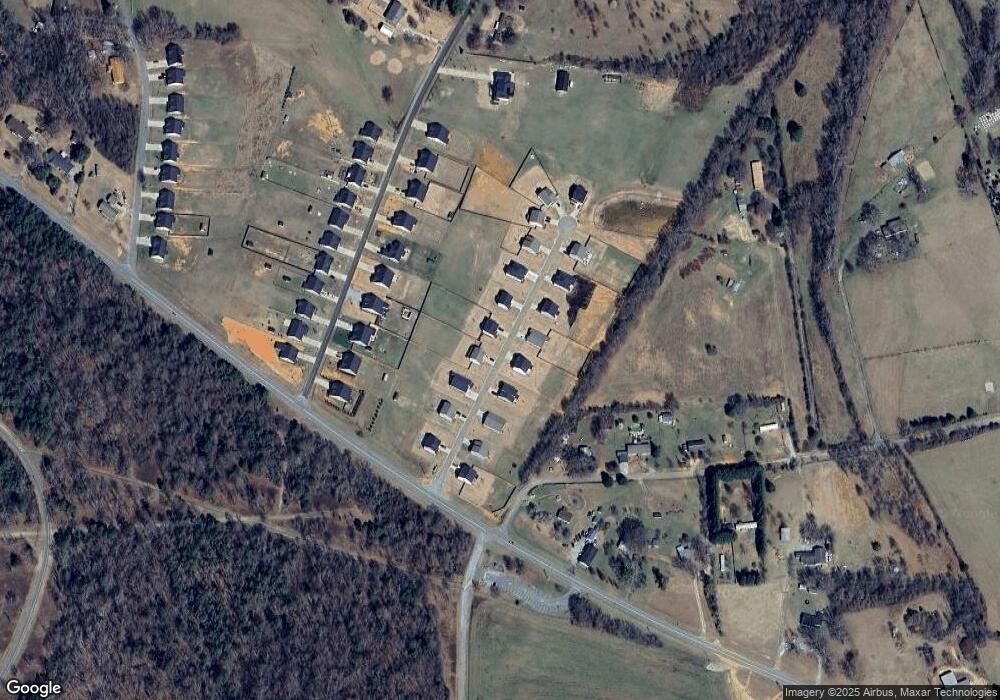101 Deno Dr Unit 11 Gaffney, SC 29341
4
Beds
3
Baths
2,697
Sq Ft
0.78
Acres
About This Home
This home is located at 101 Deno Dr Unit 11, Gaffney, SC 29341. 101 Deno Dr Unit 11 is a home located in Cherokee County with nearby schools including Northwest Elementary School, Granard Middle School, and Gaffney High School.
Create a Home Valuation Report for This Property
The Home Valuation Report is an in-depth analysis detailing your home's value as well as a comparison with similar homes in the area
Home Values in the Area
Average Home Value in this Area
Tax History Compared to Growth
Map
Nearby Homes
- 1930 Bonner Rd
- 3312A & 3312B Chesnee Hwy
- P/O 491 Island Creek Rd
- 301 Gardner Rd
- 501 Mcgraw Rd
- 4018 Chesnee Hwy
- 1429 Macedonia Rd
- 525 Island Creek Rd
- Lot 3 Macedonia Rd
- Lots 2A & 2B Macedonia Rd
- Lot 1 Macedonia Rd
- 1072 Piedmont Rd
- 556 Sand Clay Rd
- 1082 Piedmont Rd
- 0 Carolina Ridge Rd
- 560 Sand Clay Rd
- 00 Carolina Ridge Rd
- 262 Green Farm Rd
- 2646 Chesnee Hwy
- 1101 N Green River Rd
