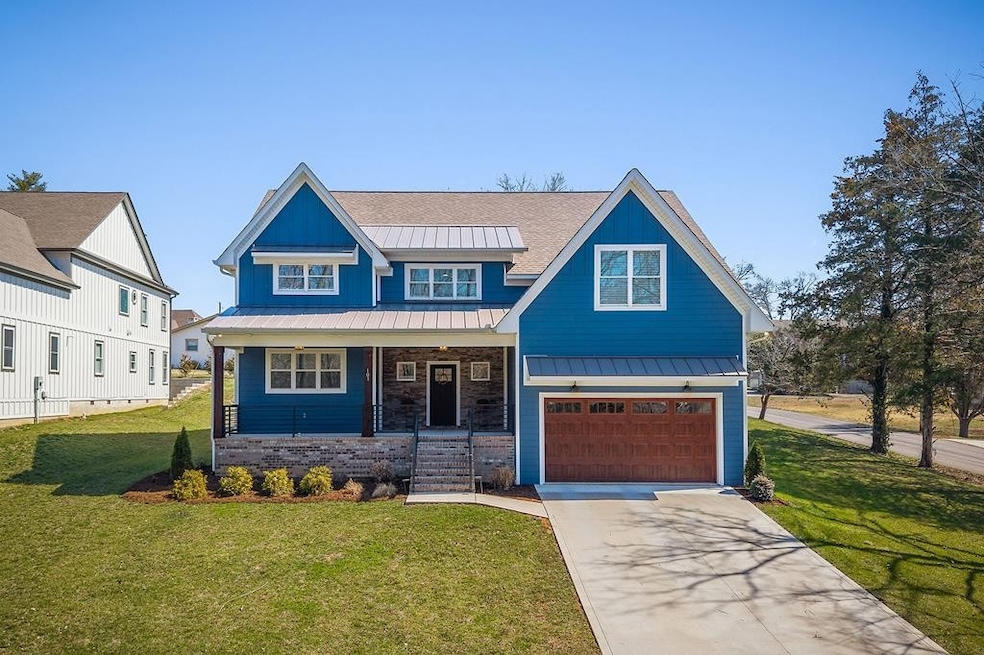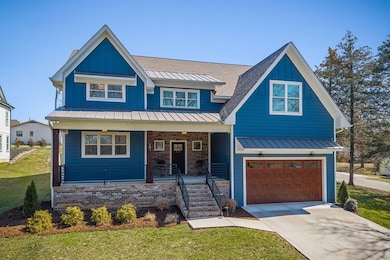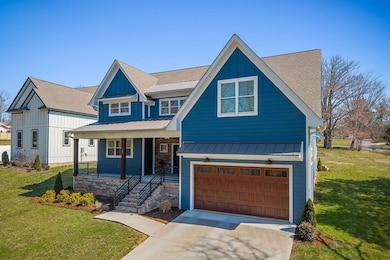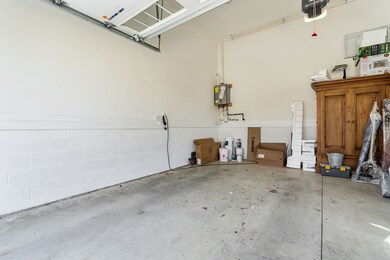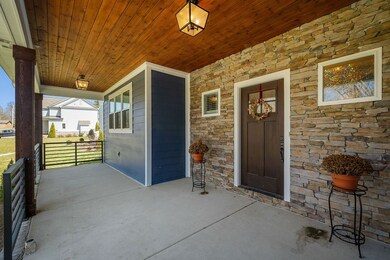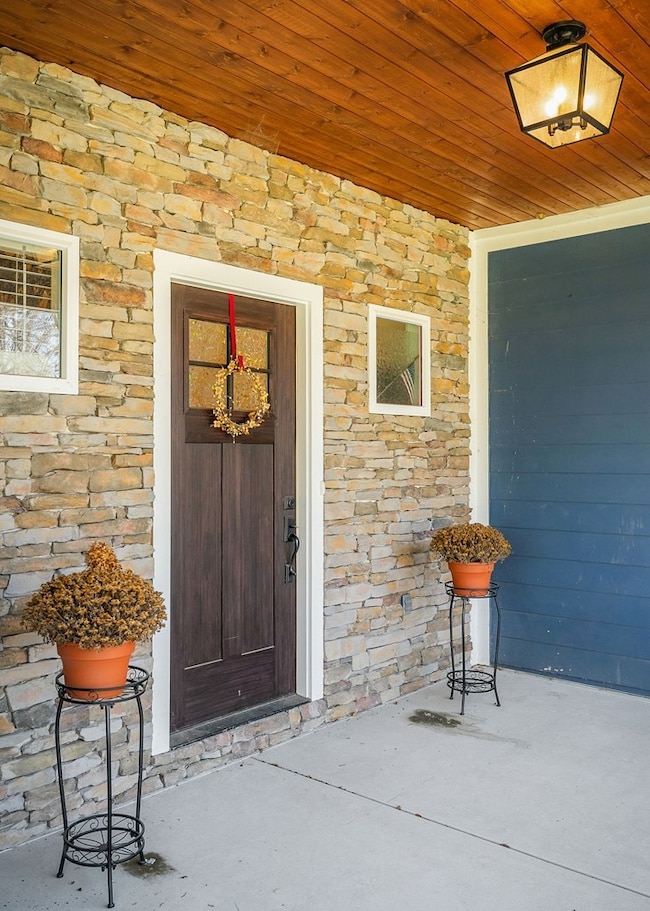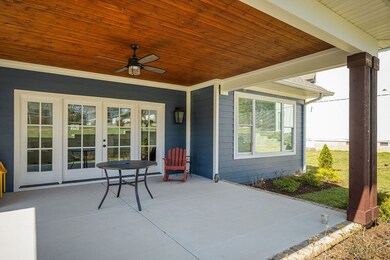101 Denton Ave Cookeville, TN 38501
Estimated payment $4,136/month
Highlights
- No HOA
- Fireplace
- Laundry Room
- Capshaw Elementary School Rated A-
- 2 Car Attached Garage
- Central Heating and Cooling System
About This Home
Welcome to this stunning better than new home in the heart of Cookeville, where elegance and comfort meet modern living. This beautiful 5-bedroom, 3.5-bathroom gem is walking distance to the square, offering easy access to all the charm and excitement Cookeville has to offer. From custom craftsman trim to sleek granite countertops in both the kitchen and bathrooms, every corner exudes quality. High-end lighting, top-of-the-line stainless steel appliances, an oversized pantry, and a spacious laundry room add both style and convenience. The ventless gas fireplace and tankless hot water heater ensure comfort and efficiency year-round. The open-concept layout seamlessly blends the kitchen, living, and dining areas, creating the perfect space for relaxing after a busy day or entertaining guests. Just off the living room, you'll find a cozy home office/study with custom built-in shelving—ideal for working from home or quiet reading time.
Listing Agent
The Real Estate Collective Sparta License #373461 Listed on: 11/05/2025
Home Details
Home Type
- Single Family
Est. Annual Taxes
- $5,362
Year Built
- Built in 2022
Lot Details
- 0.36 Acre Lot
- Lot Dimensions are 125.47 x 104.91
Parking
- 2 Car Attached Garage
Home Design
- Frame Construction
Interior Spaces
- 3,905 Sq Ft Home
- Property has 2 Levels
- Fireplace
- Crawl Space
- Laundry Room
Kitchen
- Gas Range
- Dishwasher
Bedrooms and Bathrooms
- 5 Main Level Bedrooms
Schools
- Capshaw Elementary School
- Avery Trace Middle School
- Cookeville High School
Utilities
- Central Heating and Cooling System
Community Details
- No Home Owners Association
- Brookhaven Subdivision
Listing and Financial Details
- Assessor Parcel Number 053C G 00707 000
Map
Home Values in the Area
Average Home Value in this Area
Tax History
| Year | Tax Paid | Tax Assessment Tax Assessment Total Assessment is a certain percentage of the fair market value that is determined by local assessors to be the total taxable value of land and additions on the property. | Land | Improvement |
|---|---|---|---|---|
| 2024 | $0 | $149,775 | $6,250 | $143,525 |
| 2023 | $206 | $149,775 | $6,250 | $143,525 |
| 2022 | $206 | $6,250 | $6,250 | $0 |
| 2021 | $206 | $6,250 | $6,250 | $0 |
| 2020 | $245 | $6,250 | $6,250 | $0 |
| 2019 | $245 | $6,250 | $6,250 | $0 |
| 2018 | $223 | $6,250 | $6,250 | $0 |
| 2017 | $223 | $6,250 | $6,250 | $0 |
Property History
| Date | Event | Price | List to Sale | Price per Sq Ft | Prior Sale |
|---|---|---|---|---|---|
| 11/05/2025 11/05/25 | For Sale | $699,900 | +2.2% | $179 / Sq Ft | |
| 06/13/2025 06/13/25 | Sold | $685,000 | -2.1% | $200 / Sq Ft | View Prior Sale |
| 04/30/2025 04/30/25 | Pending | -- | -- | -- | |
| 03/13/2025 03/13/25 | For Sale | $699,900 | -- | $204 / Sq Ft |
Purchase History
| Date | Type | Sale Price | Title Company |
|---|---|---|---|
| Contract Of Sale | $685,000 | None Listed On Document | |
| Contract Of Sale | $685,000 | None Listed On Document | |
| Warranty Deed | $120,000 | None Available | |
| Warranty Deed | $105,000 | -- | |
| Warranty Deed | $290,000 | -- |
Source: Realtracs
MLS Number: 3040032
APN: 053C G 00707000
- 152 Allison Way
- 145 S Maple Ave
- 425 N Jefferson Ave Unit 3
- 800 E Spring St
- 1238 Pleasant View Dr
- 112 E Brighton Park Place
- 200 King St
- 341 N Walnut Ave Unit 4
- 20 W 5th St Unit 420 A
- 914 Somerville Ct
- 1090 N Washington Ave
- 735 Fisk Rd
- 335 E 12th St Unit 3
- 863 Shanks Ave Unit D
- 245 E 13th St
- 1188 Glenwood Dr
- 1045 Fisk Rd
- 160 Saint James Place
- 333 E 14th St
- 321 W 5th St Unit D
