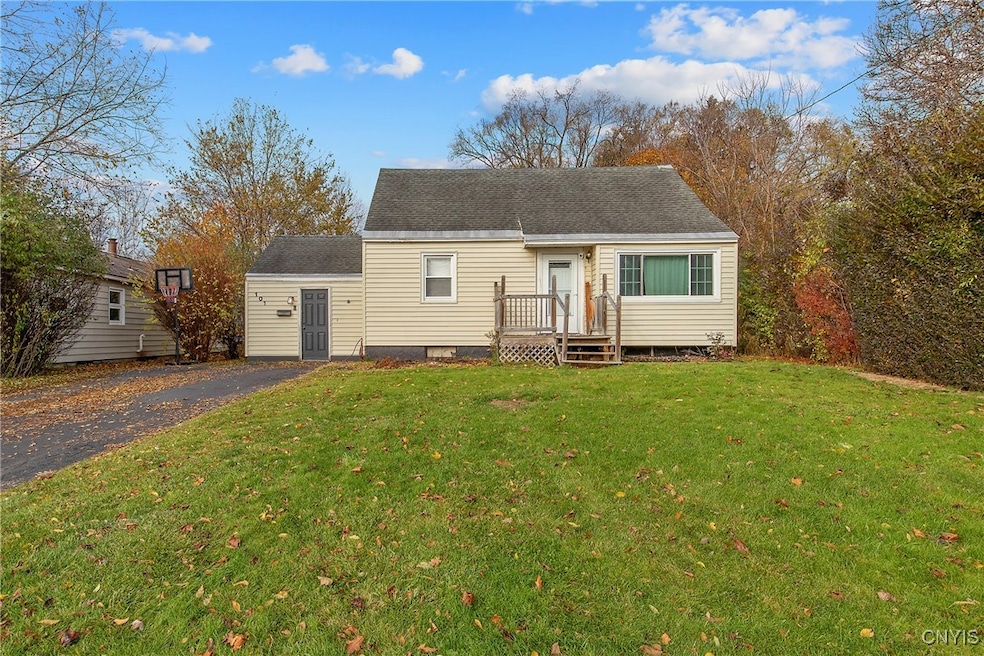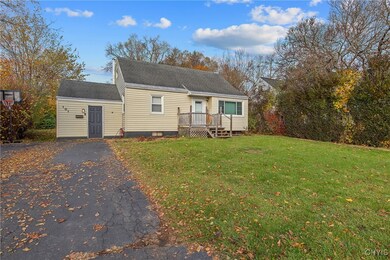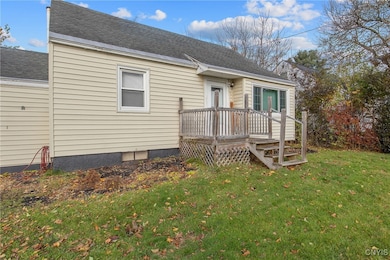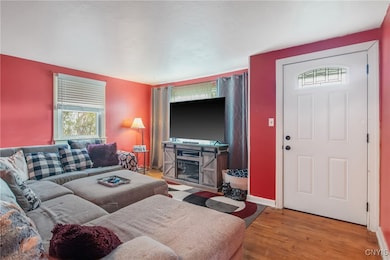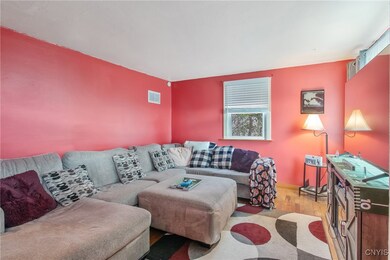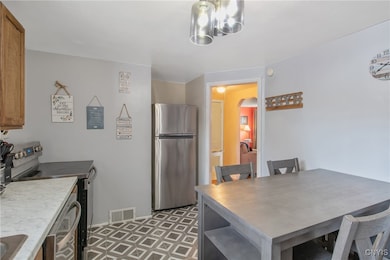101 Douglas Ave Liverpool, NY 13088
Estimated payment $1,542/month
Highlights
- Indoor Spa
- Private Pool
- Wood Flooring
- Liverpool High School Rated A-
- Cape Cod Architecture
- Main Floor Bedroom
About This Home
This inviting Cape Cod-style home in the Liverpool School District offers the space and updates today’s buyers are looking for. With 4 bedrooms, 1.5 bathrooms, and 1,564 square feet, this home supports a variety of living arrangements. As you enter, you are welcomed into a spacious living room highlighted by a stunning bay window, replaced just six years ago, which allows natural light to fill the room and creates a bright, inviting atmosphere. The main level continues with a well-designed flow that includes a comfortable eat-in kitchen for daily meals and a separate dining room perfect for hosting dinners, holidays, or larger get-togethers. The main level features a valuable first-floor bedroom that provides flexibility for guests, a home office, or anyone who prefers to avoid stairs. This first-floor bedroom is right next to the full bathroom that contains a brand-new vanity and toilet. On the second floor, three additional bedrooms offer plenty of room to personalize the space to your needs. The upstairs also includes a half bathroom, helping mornings run smoothly for busy households. A full basement adds significant extra space for storage, a workshop, or potential finishing to expand the living area. Numerous updates throughout the home make it move-in ready and allow you to enjoy your new space without delay. The exterior is equally impressive, featuring a large backyard with a partially fenced section and an above-ground pool, installed in July 2019 by Cannon Pools & Spas. The pool pump was replaced in 2024, adding even more value and reliability. This backyard is perfect for outdoor activities, summer fun, pets, and gatherings of all kinds. Make this home your own and enjoy everything it offers—room to grow, spaces to gather, and a backyard ready for summer fun.
Listing Agent
Listing by Kirnan Real Estate Brokerage Phone: 315-657-8819 License #10401365647 Listed on: 11/20/2025
Home Details
Home Type
- Single Family
Est. Annual Taxes
- $4,907
Year Built
- Built in 1951
Lot Details
- 9,600 Sq Ft Lot
- Lot Dimensions are 60x160
- Partially Fenced Property
- Rectangular Lot
Home Design
- Cape Cod Architecture
- Block Foundation
- Vinyl Siding
Interior Spaces
- 1,564 Sq Ft Home
- 1-Story Property
- Separate Formal Living Room
- Formal Dining Room
- Indoor Spa
- Basement Fills Entire Space Under The House
- Laundry Room
Kitchen
- Eat-In Kitchen
- Electric Oven
- Electric Range
- Dishwasher
- Solid Surface Countertops
Flooring
- Wood
- Laminate
Bedrooms and Bathrooms
- 4 Bedrooms | 1 Main Level Bedroom
Parking
- No Garage
- Driveway
Pool
- Private Pool
Utilities
- Window Unit Cooling System
- Forced Air Heating System
- Heating System Uses Gas
- Baseboard Heating
- Gas Water Heater
Listing and Financial Details
- Tax Lot 13
- Assessor Parcel Number 314889-084-000-0003-013-000-0000
Map
Home Values in the Area
Average Home Value in this Area
Tax History
| Year | Tax Paid | Tax Assessment Tax Assessment Total Assessment is a certain percentage of the fair market value that is determined by local assessors to be the total taxable value of land and additions on the property. | Land | Improvement |
|---|---|---|---|---|
| 2024 | $3,817 | $112,300 | $14,700 | $97,600 |
| 2023 | $4,690 | $112,300 | $14,700 | $97,600 |
| 2022 | $4,555 | $112,300 | $14,700 | $97,600 |
| 2021 | $4,433 | $99,400 | $14,700 | $84,700 |
| 2020 | $4,957 | $92,000 | $14,700 | $77,300 |
| 2019 | $1,384 | $92,000 | $14,700 | $77,300 |
| 2018 | $1,441 | $92,000 | $14,700 | $77,300 |
| 2017 | $1,754 | $92,000 | $14,700 | $77,300 |
| 2016 | $3,563 | $92,000 | $14,700 | $77,300 |
| 2015 | -- | $92,000 | $14,700 | $77,300 |
| 2014 | -- | $92,000 | $14,700 | $77,300 |
Property History
| Date | Event | Price | List to Sale | Price per Sq Ft | Prior Sale |
|---|---|---|---|---|---|
| 11/20/2025 11/20/25 | For Sale | $215,000 | +147.1% | $137 / Sq Ft | |
| 11/16/2018 11/16/18 | Sold | $87,000 | -3.2% | $56 / Sq Ft | View Prior Sale |
| 09/23/2018 09/23/18 | Pending | -- | -- | -- | |
| 09/21/2018 09/21/18 | For Sale | $89,900 | -- | $57 / Sq Ft |
Purchase History
| Date | Type | Sale Price | Title Company |
|---|---|---|---|
| Deed | $87,000 | -- | |
| Deed | $87,000 | -- |
Mortgage History
| Date | Status | Loan Amount | Loan Type |
|---|---|---|---|
| Open | $84,390 | Purchase Money Mortgage | |
| Closed | $84,390 | Purchase Money Mortgage |
Source: Central New York Information Services
MLS Number: S1651300
APN: 314889-084-000-0003-013-000-0000
- 107 Douglas Ave
- 103 Kearney Ave
- 200 Drexler St
- 106 Laurel Ave
- 214 Vardon St
- 107 Fairmount Ave
- 225 Fairmount Ave
- 122 Beechwood Ave
- 191 Beechwood Ave Unit 189
- 321 Glendale Ave
- 108 Russell Ave
- 335 Fairmount Ave
- 343 Fairmount Ave
- 94 Patricia Dr
- 111 Deborah Dr
- 109 Deborah Dr
- 120 Old Liverpool Rd
- 131 Old Liverpool Rd
- 127 Old Liverpool Rd
- 308 Chestnut Heights Dr
- 6715 Buckley Rd
- 122 Frederick Dr
- 212 Old Liverpool Rd
- 100 Buckley Rd
- 617 Hiawatha Blvd E
- 629 Old Liverpool Rd
- 222 Merrill St
- 113 Brookline Rd Unit apartment one
- 113 Brookline Rd
- 5055 Constitution Ln
- 26 Hopkins Rd
- 5113 Minuteman Ln
- 125 Roxboro Cir
- 109 Harford Rd
- 24 Town Garden Dr
- 310 Midwood Dr
- 965 Wadsworth St Unit 67
- 127 1/2 Matty Ave
- 811 1st North St Unit 1
- 1422 N State St
