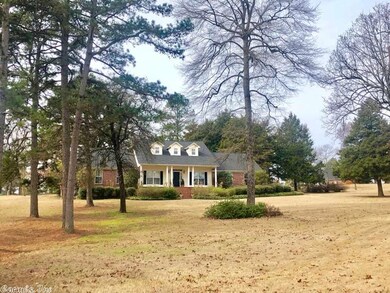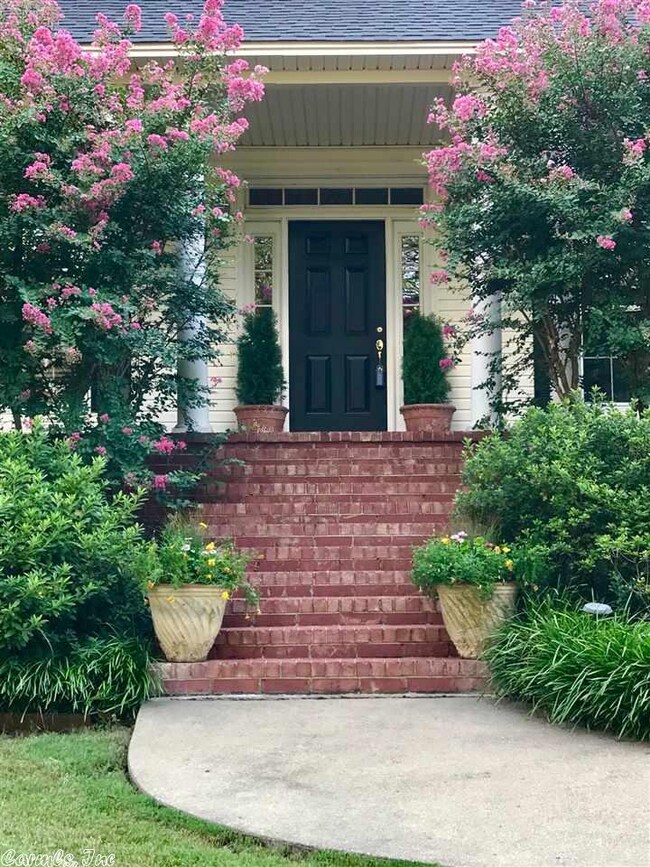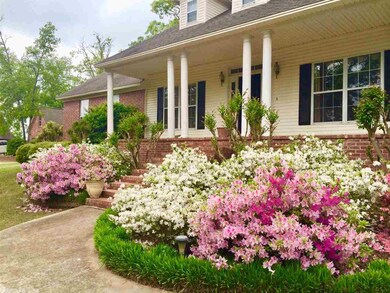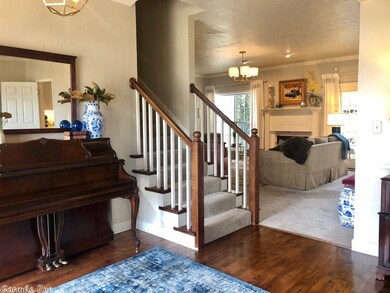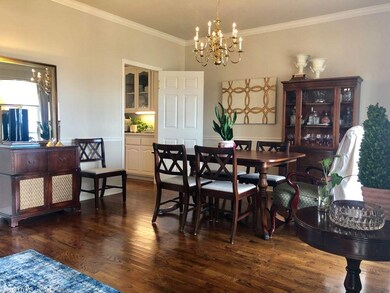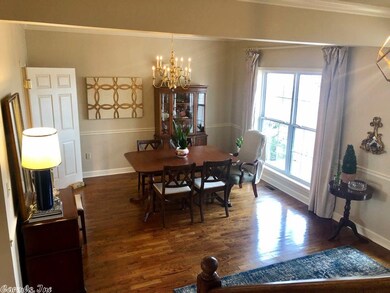
101 Douglas Place Searcy, AR 72143
Estimated Value: $425,605 - $514,000
Highlights
- Traditional Architecture
- Wood Flooring
- Bonus Room
- Westside Elementary School Rated A-
- Main Floor Primary Bedroom
- Great Room
About This Home
As of August 2019Don't miss this custom built home, sitting on a beautiful, one acre, tree shaded lot on the west side of Searcy. Downstairs, the home offers a large great room w/ FP, 3BR's & 2.5 baths, eat in kitchen & separate dining room & large laundry room. Upstairs you'll find an additional 2 BR's & full bath, media room, large bonus room/5th BR & lots of storage. Updates include stainless appliances, quartz countertops, light fixtures, refinished hardwoods & all new carpeting & paint throughout
Home Details
Home Type
- Single Family
Est. Annual Taxes
- $2,050
Year Built
- Built in 1998
Lot Details
- 0.94 Acre Lot
- Sloped Lot
Parking
- 2 Car Garage
Home Design
- Traditional Architecture
- Brick Exterior Construction
- Architectural Shingle Roof
- Metal Siding
Interior Spaces
- 3,335 Sq Ft Home
- 2-Story Property
- Gas Log Fireplace
- Great Room
- Formal Dining Room
- Bonus Room
- Crawl Space
- Laundry Room
Kitchen
- Eat-In Kitchen
- Breakfast Bar
- Gas Range
- Microwave
- Dishwasher
- Disposal
Flooring
- Wood
- Carpet
- Tile
Bedrooms and Bathrooms
- 4 Bedrooms
- Primary Bedroom on Main
Schools
- Westside Elementary School
- Southwest Middle School
- Searcy High School
Utilities
- Central Heating and Cooling System
- Septic System
Ownership History
Purchase Details
Home Financials for this Owner
Home Financials are based on the most recent Mortgage that was taken out on this home.Purchase Details
Similar Homes in Searcy, AR
Home Values in the Area
Average Home Value in this Area
Purchase History
| Date | Buyer | Sale Price | Title Company |
|---|---|---|---|
| Hill Cody Lance | $310,000 | White County Title Company | |
| Morris William S | $19,000 | -- |
Mortgage History
| Date | Status | Borrower | Loan Amount |
|---|---|---|---|
| Open | Hill Cody Lance | $385,200 | |
| Closed | Hill Cody Lance | $45,700 | |
| Closed | Hill Cody Lance | $313,100 | |
| Closed | Hill Cody Lance | $310,000 | |
| Previous Owner | Morris William Scott | $149,500 | |
| Previous Owner | Morris William Scott | $60,000 |
Property History
| Date | Event | Price | Change | Sq Ft Price |
|---|---|---|---|---|
| 08/12/2019 08/12/19 | Sold | $310,000 | -1.6% | $93 / Sq Ft |
| 07/31/2019 07/31/19 | Pending | -- | -- | -- |
| 05/15/2019 05/15/19 | Price Changed | $314,900 | -3.1% | $94 / Sq Ft |
| 02/25/2019 02/25/19 | For Sale | $325,000 | -- | $97 / Sq Ft |
Tax History Compared to Growth
Tax History
| Year | Tax Paid | Tax Assessment Tax Assessment Total Assessment is a certain percentage of the fair market value that is determined by local assessors to be the total taxable value of land and additions on the property. | Land | Improvement |
|---|---|---|---|---|
| 2024 | $2,245 | $56,400 | $9,350 | $47,050 |
| 2023 | $50 | $56,400 | $9,350 | $47,050 |
| 2022 | $1,920 | $56,400 | $9,350 | $47,050 |
| 2021 | $1,827 | $56,400 | $9,350 | $47,050 |
| 2020 | $1,725 | $51,500 | $8,180 | $43,320 |
| 2019 | $1,725 | $51,500 | $8,180 | $43,320 |
| 2018 | $1,750 | $51,500 | $8,180 | $43,320 |
| 2017 | $2,050 | $51,500 | $8,180 | $43,320 |
| 2016 | $2,050 | $51,500 | $8,180 | $43,320 |
| 2015 | $1,999 | $50,220 | $6,900 | $43,320 |
| 2014 | $1,999 | $50,220 | $6,900 | $43,320 |
Agents Affiliated with this Home
-
Susan Neaville

Seller's Agent in 2019
Susan Neaville
RE/MAX
(501) 827-8887
215 Total Sales
-
Charlie Howell

Buyer's Agent in 2019
Charlie Howell
Howell Realty Pros
(501) 207-1494
199 Total Sales
Map
Source: Cooperative Arkansas REALTORS® MLS
MLS Number: 19006355
APN: 002-00131-537
- 104 Courtney Cove
- 349 Ranchette Village Loop
- 000 Virginia Way
- 106 Gold Rush Dr
- 1100 Creekstone Cove
- 3117 Stonehenge Dr
- 82 Country Club Cir
- 60 Country Club Cir
- 2624 Dominion Dr
- 2620 Dominion Dr
- 2612 Dominion Dr
- 271 Nicholson Rd
- 156 Casey Ln
- 906 Abby Ln
- 921 Kelburn
- 921 Brisbane
- 915 Brisbane
- 911 Brisbane
- 907 Brisbane
- 904 Brisbane
- 101 Douglas Place
- 102 Douglas Place
- 108 Clair Cove
- 0 Mark Ln
- 0 Douglas Place
- 100 Douglas Place
- 104 Mark Ln
- 105 Shawn Terrace
- 109 Shawn Terrace
- 109 Mark Ln
- 101 Clair Cove
- 100 Mark Ln
- 2961 W Country Club Rd
- 103 Clair Cove
- 101 Shawn Terrace
- 110 Clair Cove
- 103 Virginia Way
- 113 Shawn Terrace
- 112 Shawn Terrace
- 33 Virginia Way

