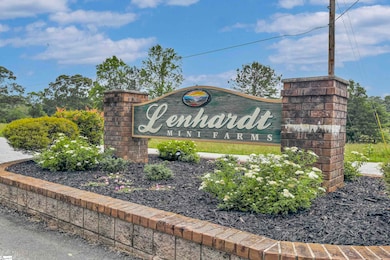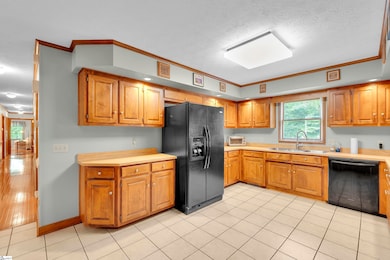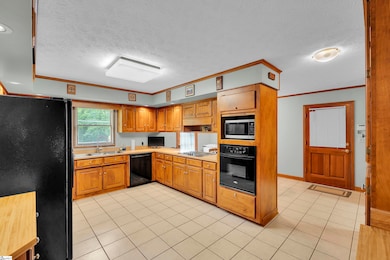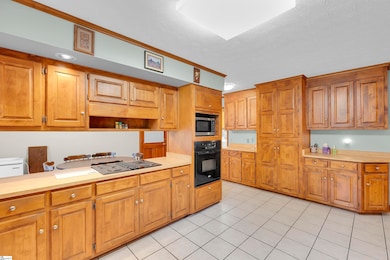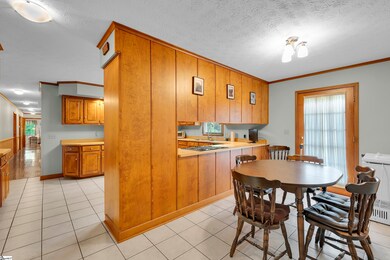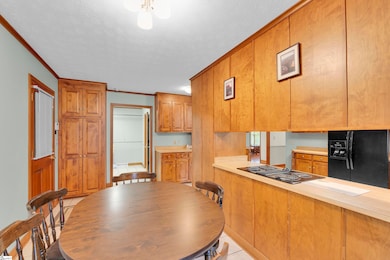101 Dove Hill Ct Easley, SC 29640
Estimated payment $3,244/month
Highlights
- 6 Acre Lot
- Deck
- Ranch Style House
- Richard H. Gettys Middle School Rated A-
- Wooded Lot
- Wood Flooring
About This Home
Charming Brick Ranch on 6 Acres in Lenhardt Mini Farm Subdivision Welcome to your private country retreat! Nestled in the desirable Lenhardt Mini Farm subdivision, this beautifully maintained 3-bedroom, 2.5-bath brick ranch sits on a sprawling 6-acre lot, offering the perfect blend of peaceful living and everyday convenience. Step inside to find a warm and inviting layout with spacious living areas, kitchen with ample cabinets and counterspace, and a cozy family room ideal for relaxing or entertaining. The primary suite includes a private bath, while two additional bedrooms and a half bath provide comfort for family or guests. Outdoors, the possibilities are endless — enjoy your own mini farm setup with two versatile garage workshops, ideal for hobbies, storage, or home-based business potential. Whether you're dreaming of a garden, animals, or simply space to roam, this property has room for it all. With solid brick construction and classic ranch styling, this home offers timeless appeal in a quiet, well-established community. Don’t miss this rare opportunity to own acreage with amenities in a sought-after location!
Home Details
Home Type
- Single Family
Est. Annual Taxes
- $1,061
Year Built
- Built in 1986
Lot Details
- 6 Acre Lot
- Level Lot
- Wooded Lot
- Few Trees
Home Design
- Ranch Style House
- Brick Exterior Construction
- Architectural Shingle Roof
Interior Spaces
- 2,400-2,599 Sq Ft Home
- Bookcases
- Ceiling Fan
- Wood Burning Fireplace
- Living Room
- Dining Room
- Den
- Workshop
- Crawl Space
- Pull Down Stairs to Attic
Kitchen
- Breakfast Room
- Electric Oven
- Electric Cooktop
- Microwave
- Dishwasher
- Laminate Countertops
Flooring
- Wood
- Ceramic Tile
Bedrooms and Bathrooms
- 3 Main Level Bedrooms
- 2.5 Bathrooms
Laundry
- Laundry Room
- Laundry on main level
- Sink Near Laundry
Home Security
- Security System Owned
- Storm Doors
- Fire and Smoke Detector
Parking
- 2 Car Attached Garage
- Workshop in Garage
Outdoor Features
- Deck
Schools
- East End Elementary School
- Richard H. Gettys Middle School
- Gettys D Broome High School
Utilities
- Multiple cooling system units
- Multiple Heating Units
- Heat Pump System
- Underground Utilities
- Electric Water Heater
- Septic Tank
- Cable TV Available
Community Details
- Lenhardt Mini Farms Subdivision
Listing and Financial Details
- Tax Lot 10
- Assessor Parcel Number 5120-00-67-2326
Map
Home Values in the Area
Average Home Value in this Area
Tax History
| Year | Tax Paid | Tax Assessment Tax Assessment Total Assessment is a certain percentage of the fair market value that is determined by local assessors to be the total taxable value of land and additions on the property. | Land | Improvement |
|---|---|---|---|---|
| 2024 | $1,155 | $10,320 | $2,080 | $8,240 |
| 2023 | $1,061 | $10,320 | $2,080 | $8,240 |
| 2022 | $1,066 | $10,320 | $2,080 | $8,240 |
| 2021 | $0 | $10,320 | $2,080 | $8,240 |
| 2020 | $936 | $10,156 | $1,920 | $8,236 |
| 2019 | $936 | $10,320 | $2,080 | $8,240 |
| 2018 | $936 | $9,940 | $2,470 | $7,470 |
| 2017 | $913 | $9,940 | $2,470 | $7,470 |
| 2015 | $946 | $9,940 | $0 | $0 |
| 2008 | -- | $9,490 | $2,210 | $7,280 |
Property History
| Date | Event | Price | List to Sale | Price per Sq Ft |
|---|---|---|---|---|
| 10/06/2025 10/06/25 | Price Changed | $599,900 | -7.7% | $250 / Sq Ft |
| 05/20/2025 05/20/25 | For Sale | $650,000 | -- | $271 / Sq Ft |
Purchase History
| Date | Type | Sale Price | Title Company |
|---|---|---|---|
| Interfamily Deed Transfer | -- | -- |
Source: Greater Greenville Association of REALTORS®
MLS Number: 1557942
APN: 5120-00-67-2326
- 190 Jameson Rd
- 101 & 103 George Williams Dr
- 102 George Williams Dr
- 323 Anna Gray Cir
- 108 W Compass Way
- 330 E Compass Way
- 328 E Compass Way
- 290 E Compass Way
- 456 Anna Gray Cir
- 413 A/B W 2nd Ave
- 206 Hidden Trail
- 00 Shady Ln
- 00 Prince Perry Rd Unit Herta street
- 309 Montague Dr
- 106 Mable Leaf Ln
- 918 Ashwood Way
- Glenwood II Plan at Brownstone Park
- Hidden Creek II Plan at Brownstone Park
- Laurel II Plan at Brownstone Park
- Pritchard II Plan at Brownstone Park
- 122 Riverstone Ct
- 246 Anna Gray Cir
- 105 Stewart Dr
- 130 Perry Bend Cir
- 107 Auston Woods Cir
- 103 Robinall Dr
- 201 Rolling Ridge Way
- 100 Hillandale Ct
- 601 S 5th St
- 100 James Way
- 219 Andrea Cir
- 200 Walnut Hill Dr Unit B
- 200 Walnut Hill Dr Unit A
- 204 Walnut Hill Dr Unit B
- 203 Fledgling Way
- 100 Sunningdale Ct
- 100 Sunningdale Ct Unit A
- 111 Turner Pointe Rd
- 107 Autumn Ln Unit 2
- 204 Carnoustie Dr

