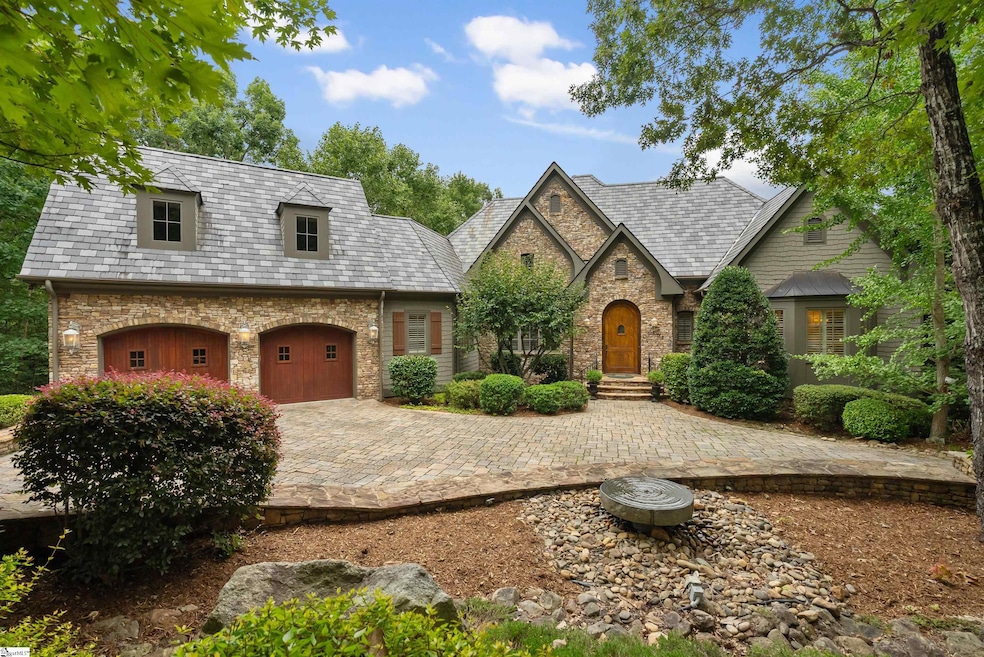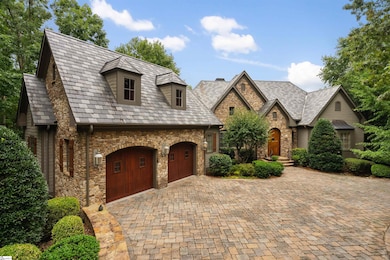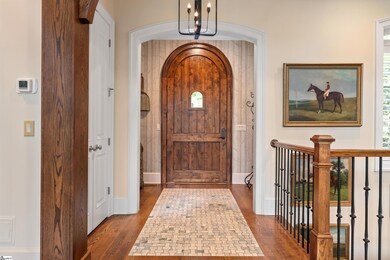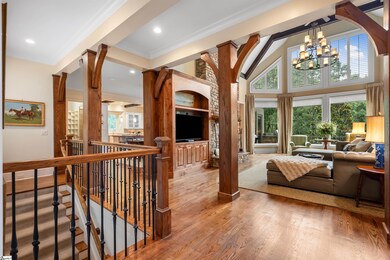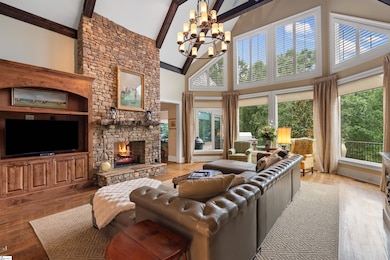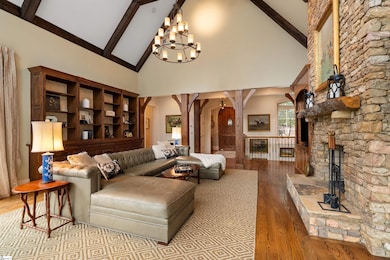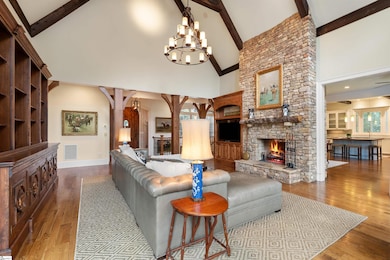101 Duck Hawk Way Marietta, SC 29661
Estimated payment $9,361/month
Highlights
- Open Floorplan
- Deck
- Cathedral Ceiling
- Wolf Appliances
- Wooded Lot
- European Architecture
About This Home
Absolutely stunning and rarely available resale in the highly coveted Cliffs at Mountain Park! The exterior blends timeless stone, a slate roof, and a cobblestone driveway for stately curb appeal. Step inside through the arched entry door into a dramatic great room with vaulted, beamed ceilings, walls of windows showcasing a park-like setting with seasonal mountain views with a floor-to-ceiling stone fireplace and custom-built shelving. The gourmet kitchen features Sub-Zero, Wolf, and Bosch appliances, quartz counters, a butcher block island with gas cooktop, and a walk-in pantry. The dining room, warmed by the see-through fireplace, is ideal for both cozy dinners and larger gatherings with friends & family. Just off the kitchen, a sunroom with another fireplace creates a year-round retreat. The main-level primary suite offers hardwood floors, trey ceilings with beams, oversized windows, private deck access, and a spa-like bathroom with extended vanities, jetted tub, large walk-in shower, and generous closets. The lower level is designed for entertaining, with a family room, kitchenette with wet bar, beverage cooler, and ice maker, plus two guest suites with ensuite bathrooms and walk-in closets. A flexible bonus room can serve as an office, media room, or fourth bedroom. Two expansive decks span both levels, perfect for seamless indoor-outdoor living. Above the garage, a climate-controlled bonus space works well as a studio, office, or hobby room. Luxury upgrades include plantation shutters, central vacuum, whole-house generator, EV charger, and even space for a future elevator. Nestled beside a scenic hiking trail, yet just minutes from the front gate, this home offers privacy, luxury, and convenience to all of the amenities Mountain Park has to offer. Available for additional purchase, a Cliffs Club membership grants access to all seven Cliffs communities including Mountain Park’s new sports center that features padel, pickleball, tennis, & pool, wellness center, dog park, and member clubhouse. Conveniently located close to many State Parks, and thriving night-life, restaurants, arts and culture of Greenville SC, and the charm of Hendersonville/Asheville NC all year long. Every detail of this home has been meticulously designed and maintained, creating an unparalleled blend of luxury, warmth, and comfort.
Listing Agent
Herlong Sotheby's International Realty License #143020 Listed on: 08/27/2025

Home Details
Home Type
- Single Family
Est. Annual Taxes
- $6,534
Year Built
- Built in 2010
Lot Details
- 1.04 Acre Lot
- Lot Dimensions are 330x225x185x137x58
- Wooded Lot
HOA Fees
- $236 Monthly HOA Fees
Parking
- 2 Car Attached Garage
Home Design
- European Architecture
- Slate Roof
- Stone Exterior Construction
- Hardboard
Interior Spaces
- 5,000-5,199 Sq Ft Home
- 1-Story Property
- Open Floorplan
- Central Vacuum
- Bookcases
- Cathedral Ceiling
- Ceiling Fan
- 2 Fireplaces
- Double Sided Fireplace
- Gas Log Fireplace
- Plantation Shutters
- Great Room
- Living Room
- Dining Room
- Home Office
- Bonus Room
- Sun or Florida Room: Size: 23x13
- Wood Flooring
Kitchen
- Walk-In Pantry
- Double Oven
- Gas Cooktop
- Built-In Microwave
- Ice Maker
- Bosch Dishwasher
- Dishwasher
- Wolf Appliances
- Quartz Countertops
- Disposal
Bedrooms and Bathrooms
- 3 Bedrooms | 1 Main Level Bedroom
- Walk-In Closet
- 5 Bathrooms
Laundry
- Laundry Room
- Laundry on main level
- Dryer
- Washer
- Sink Near Laundry
Finished Basement
- Walk-Out Basement
- Basement Fills Entire Space Under The House
- Crawl Space
- Basement Storage
Outdoor Features
- Deck
Schools
- Slater Marietta Elementary School
- Northwest Middle School
- Travelers Rest High School
Utilities
- Forced Air Heating and Cooling System
- Heating System Uses Propane
- Underground Utilities
- Power Generator
- Tankless Water Heater
- Septic Tank
Community Details
- Carlton Property Services 864 238 2557 HOA
- The Cliffs At Mountain Park Subdivision
- Mandatory home owners association
- Electric Vehicle Charging Station
Listing and Financial Details
- Assessor Parcel Number 0666.05-01-017.00
Map
Home Values in the Area
Average Home Value in this Area
Tax History
| Year | Tax Paid | Tax Assessment Tax Assessment Total Assessment is a certain percentage of the fair market value that is determined by local assessors to be the total taxable value of land and additions on the property. | Land | Improvement |
|---|---|---|---|---|
| 2024 | $6,533 | $44,030 | $6,720 | $37,310 |
| 2023 | $6,533 | $44,030 | $6,720 | $37,310 |
| 2022 | $6,375 | $44,030 | $6,720 | $37,310 |
| 2021 | $5,199 | $36,870 | $6,720 | $30,150 |
| 2020 | $5,227 | $35,280 | $6,720 | $28,560 |
| 2019 | $5,237 | $35,280 | $6,720 | $28,560 |
| 2018 | $5,223 | $35,280 | $6,720 | $28,560 |
| 2017 | $5,230 | $35,280 | $6,720 | $28,560 |
| 2016 | $5,071 | $882,040 | $168,000 | $714,040 |
| 2015 | $5,088 | $882,040 | $168,000 | $714,040 |
| 2014 | $5,180 | $941,330 | $224,000 | $717,330 |
Property History
| Date | Event | Price | List to Sale | Price per Sq Ft | Prior Sale |
|---|---|---|---|---|---|
| 08/27/2025 08/27/25 | For Sale | $1,624,661 | +47.7% | $325 / Sq Ft | |
| 05/14/2021 05/14/21 | Sold | $1,100,000 | -2.6% | $229 / Sq Ft | View Prior Sale |
| 03/18/2021 03/18/21 | Pending | -- | -- | -- | |
| 02/10/2021 02/10/21 | For Sale | $1,129,000 | +2.6% | $235 / Sq Ft | |
| 09/01/2020 09/01/20 | Off Market | $1,100,000 | -- | -- | |
| 09/01/2020 09/01/20 | For Sale | $1,129,000 | +2.6% | $235 / Sq Ft | |
| 07/09/2020 07/09/20 | Off Market | $1,100,000 | -- | -- | |
| 07/09/2020 07/09/20 | For Sale | $1,129,000 | +2.6% | $235 / Sq Ft | |
| 05/10/2020 05/10/20 | Off Market | $1,100,000 | -- | -- | |
| 11/29/2019 11/29/19 | For Sale | $1,129,000 | -- | $235 / Sq Ft |
Purchase History
| Date | Type | Sale Price | Title Company |
|---|---|---|---|
| Deed | $1,100,000 | None Available | |
| Deed | $1,185,000 | -- |
Mortgage History
| Date | Status | Loan Amount | Loan Type |
|---|---|---|---|
| Previous Owner | $888,750 | New Conventional |
Source: Greater Greenville Association of REALTORS®
MLS Number: 1567660
APN: 0666.05-01-017.00
- 25 Cherokee Rose Trail
- 2 Cherokee Rose Trail
- 125 Grey Widgeon
- 611 Highridge Pkwy
- 25 Lakes Edge Way
- 30 Lakes Edge Way
- 465 Highridge Pkwy Unit The Cliffs at Mounta
- 0 Purple Finch Way Unit 16747403
- 0 Purple Finch Way Unit 1556438
- 10 Darting Sparrow Way
- 156 Cherokee Rose Trail
- 450 Highridge Pkwy
- 2 Darting Sparrow Way
- 40 Darting Sparrow Way
- 220 Blue Bonnet Trail
- 230 Blue Bonnet Trail
- 775 Blue Bonnet Trail
- 189 Crowne Hill Way
- 0 White Fox Trail
- 26 Crescent Pinyon Way
- 201 Clarus Crk Way
- 1 Solis Ct
- 401 Albus Dr
- 54 Sam King Rd
- 218 Forest Dr
- 214 Forest Dr
- 2743 E Tyger Bridge Rd
- 129 Midwood Rd
- 125 Pinestone Dr
- 1600 Brooks Pointe Cir
- 469 Berea Church Rd
- 222 Montview Cir
- 23 Blackjack Rd
- 10 Lakemont Cottage Trail Unit A
- 3965 N Highway 101
- 8 War Admiral Way
- 4841 Jordan Rd
- 45 Carriage Dr
- 300 N Highway 25 Bypass
- 2601 Duncan Chapel Rd Unit F-302
