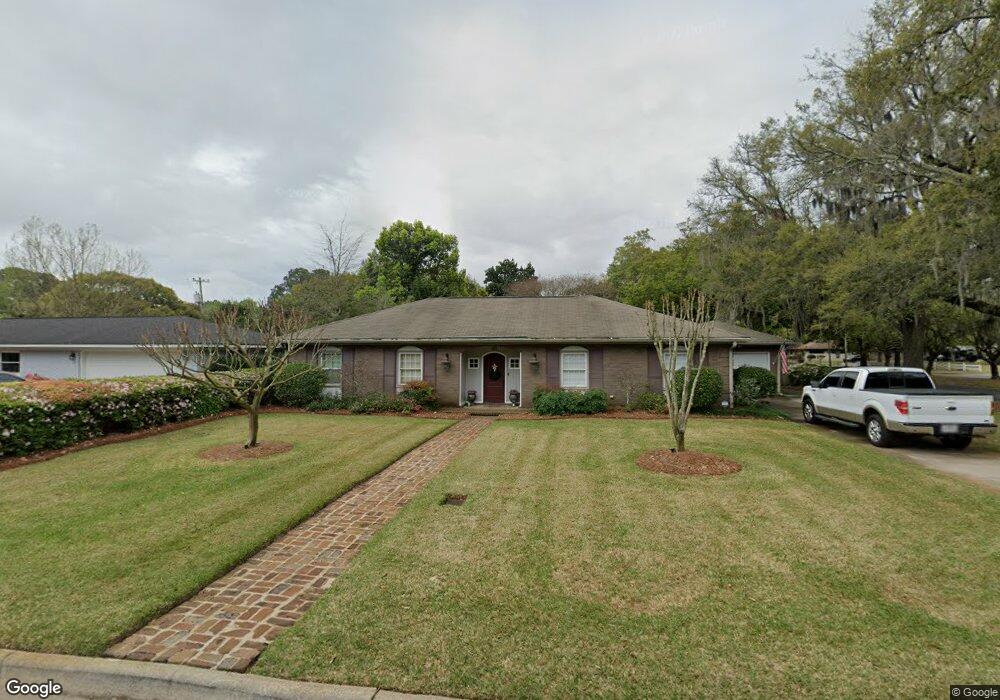101 E 57th St Savannah, GA 31405
Ardmore-Gould Estates-Olin Heights NeighborhoodEstimated Value: $183,000 - $246,000
3
Beds
3
Baths
1,941
Sq Ft
$108/Sq Ft
Est. Value
About This Home
This home is located at 101 E 57th St, Savannah, GA 31405 and is currently estimated at $208,891, approximately $107 per square foot. 101 E 57th St is a home located in Chatham County with nearby schools including Jacob G. Smith Elementary School, Myers Middle School, and Beach High School.
Ownership History
Date
Name
Owned For
Owner Type
Purchase Details
Closed on
Jun 30, 2021
Sold by
Jasper Vincina T
Bought by
Jgcm Rentals Llc
Current Estimated Value
Purchase Details
Closed on
May 20, 2021
Sold by
Elyseum Properties Inc
Bought by
Jasper Vincina T
Purchase Details
Closed on
Jul 1, 2019
Sold by
Fishing Fool Llc
Bought by
Elyseum Properties Inc
Purchase Details
Closed on
Feb 5, 2019
Sold by
Stokely George
Bought by
101 West 57Th Street Tr
Purchase Details
Closed on
Oct 8, 2015
Sold by
101 West 57Th Street Trust
Bought by
Stokely George
Home Financials for this Owner
Home Financials are based on the most recent Mortgage that was taken out on this home.
Original Mortgage
$80,910
Interest Rate
3.94%
Mortgage Type
Commercial
Purchase Details
Closed on
Apr 1, 2010
Sold by
Mcintosh Ronald L
Bought by
101 West 57Th Street Trust
Purchase Details
Closed on
Dec 30, 2009
Sold by
Lee Linda J
Bought by
Mcintosh Ronald L
Purchase Details
Closed on
Jul 12, 2007
Sold by
Not Provided
Bought by
101 West 57Th Street Trust
Create a Home Valuation Report for This Property
The Home Valuation Report is an in-depth analysis detailing your home's value as well as a comparison with similar homes in the area
Home Values in the Area
Average Home Value in this Area
Purchase History
| Date | Buyer | Sale Price | Title Company |
|---|---|---|---|
| Jgcm Rentals Llc | $105,000 | -- | |
| Jasper Vincina T | $213,400 | -- | |
| Elyseum Properties Inc | $2,918,000 | -- | |
| Fishing Fool Llc | -- | -- | |
| 101 West 57Th Street Tr | -- | -- | |
| Stokely George | $89,900 | -- | |
| 101 West 57Th Street Trust | -- | -- | |
| Mcintosh Ronald L | -- | -- | |
| 101 West 57Th Street Trust | -- | -- |
Source: Public Records
Mortgage History
| Date | Status | Borrower | Loan Amount |
|---|---|---|---|
| Previous Owner | Stokely George | $80,910 |
Source: Public Records
Tax History Compared to Growth
Tax History
| Year | Tax Paid | Tax Assessment Tax Assessment Total Assessment is a certain percentage of the fair market value that is determined by local assessors to be the total taxable value of land and additions on the property. | Land | Improvement |
|---|---|---|---|---|
| 2025 | $3,225 | $85,880 | $7,920 | $77,960 |
| 2024 | $23 | $94,280 | $7,920 | $86,360 |
| 2023 | $941 | $77,160 | $7,920 | $69,240 |
| 2022 | $1,196 | $42,000 | $4,480 | $37,520 |
| 2021 | $1,743 | $38,800 | $3,840 | $34,960 |
| 2020 | $1,091 | $34,560 | $2,040 | $32,520 |
| 2019 | $1,985 | $34,560 | $2,040 | $32,520 |
| 2018 | $1,401 | $28,480 | $2,040 | $26,440 |
| 2017 | $426 | $8,200 | $2,000 | $6,200 |
| 2016 | $239 | $8,200 | $2,000 | $6,200 |
| 2015 | $424 | $8,200 | $2,000 | $6,200 |
| 2014 | $455 | $8,200 | $0 | $0 |
Source: Public Records
Map
Nearby Homes
