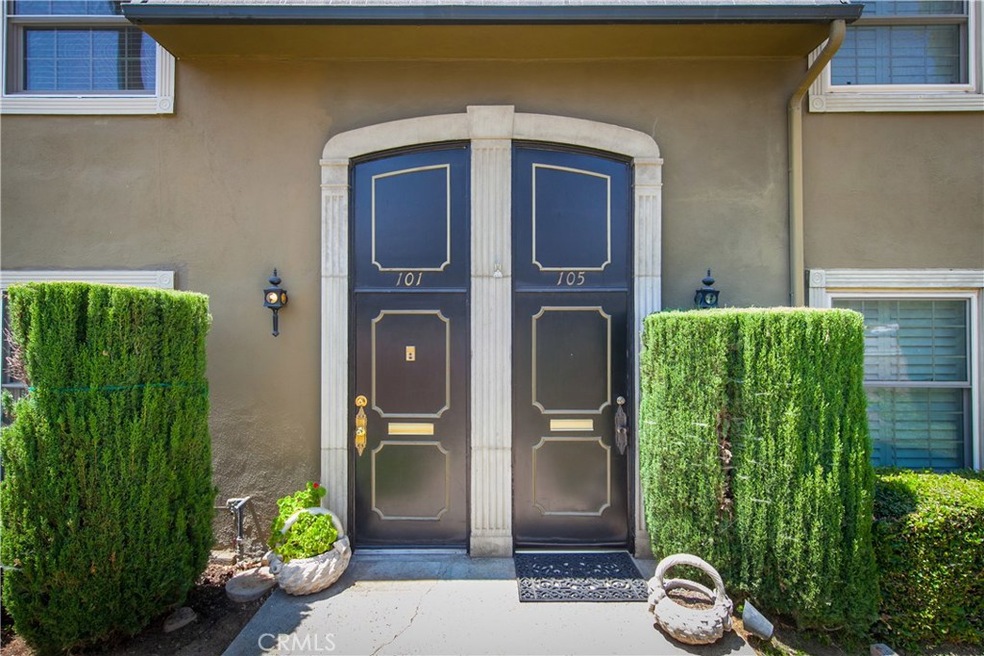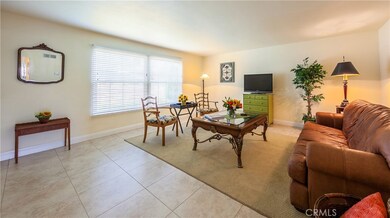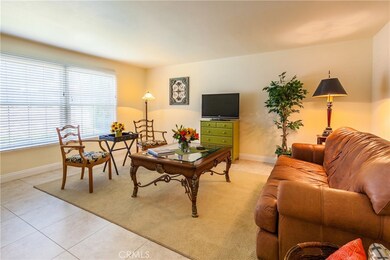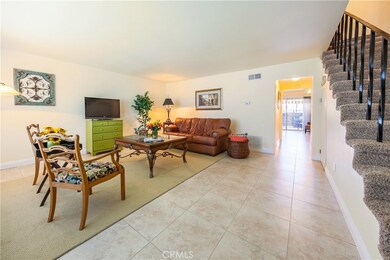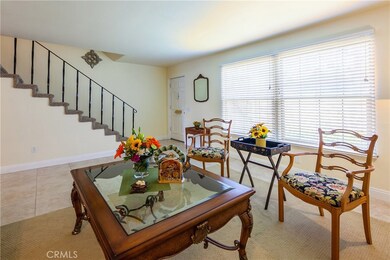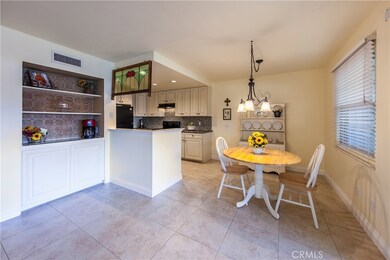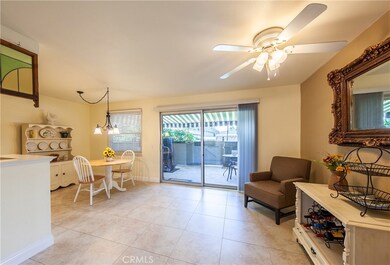
101 E Cypress Ave Redlands, CA 92373
South Redlands NeighborhoodHighlights
- Primary Bedroom Suite
- L-Shaped Dining Room
- Community Pool
- Cope Middle School Rated A-
- Neighborhood Views
- Covered patio or porch
About This Home
As of August 2017VOILA! HUGE $10,000 REDUCTION! EASY LIVING HERE IN THIS IMMACULATE REMODELED TRULY LOVELY CONDO VERY CLOSE TO HISTORIC DOWNTOWN REDLANDS! THIS IS A SPACIOUS 3 BEDROOM 2.5 BATH CONDO WITH ALL NEW COPPER PLUMBING, COMPLETELY REMODELED KITCHEN WITH BEAUTIFUL CABINETRY, COUNTERS AND BACKSPLASH. YES, BATHROOMS HAVE BEEN REMODELED! DOWNSTAIRS THERE IS A NICE 1/2 GUEST BATH AND UPSTAIRS IS THE MASTER BATH PLUS ANOTHER HALL BATH FOR THE OTHER TWO BEDROOMS. DON'T MISS THE THE NEWER DUAL PANE WINDOWS! THE OWNERS ARE VERY METICULOUS AND IT SHOWS. THE TERM "TURNKEY" DEFINITELY APPLIES HERE. THIS PARTICULAR CONDO HAS AN OLD WORLD CHARM ABOUT IT WITH THE PATIOS ALL OVERLOOKING THE POOL AND GARDEN AREAS. REMINDS ME OF PALM SPRINGS IN THE 1950"S. IF YOU WANT TO BE CLOSE TO ALL THE RESTAURANTS AND SHOPS AND THE REDLANDS BOWL, THIS PLACE IS IT. JUST A FEW BLOCKS AWAY AND YOU ARE THERE!
Last Agent to Sell the Property
RE/MAX ADVANTAGE License #00966263 Listed on: 05/25/2017

Property Details
Home Type
- Condominium
Est. Annual Taxes
- $3,584
Year Built
- Built in 1965
Lot Details
- Two or More Common Walls
- Sprinkler System
HOA Fees
- $350 Monthly HOA Fees
Home Design
- Composition Roof
- Copper Plumbing
Interior Spaces
- 1,504 Sq Ft Home
- 2-Story Property
- Ceiling Fan
- L-Shaped Dining Room
- Neighborhood Views
Bedrooms and Bathrooms
- 3 Bedrooms
- All Upper Level Bedrooms
- Primary Bedroom Suite
- <<tubWithShowerToken>>
Outdoor Features
- Covered patio or porch
- Exterior Lighting
Location
- Urban Location
Utilities
- Central Heating and Cooling System
- Sewer Paid
Listing and Financial Details
- Tax Lot 1
- Tax Tract Number 1
- Assessor Parcel Number 0173401340000
Community Details
Overview
- Regency Townhomes Association, Phone Number (760) 346-1161
Recreation
- Community Pool
Ownership History
Purchase Details
Home Financials for this Owner
Home Financials are based on the most recent Mortgage that was taken out on this home.Purchase Details
Home Financials for this Owner
Home Financials are based on the most recent Mortgage that was taken out on this home.Purchase Details
Purchase Details
Home Financials for this Owner
Home Financials are based on the most recent Mortgage that was taken out on this home.Purchase Details
Home Financials for this Owner
Home Financials are based on the most recent Mortgage that was taken out on this home.Purchase Details
Home Financials for this Owner
Home Financials are based on the most recent Mortgage that was taken out on this home.Similar Homes in the area
Home Values in the Area
Average Home Value in this Area
Purchase History
| Date | Type | Sale Price | Title Company |
|---|---|---|---|
| Grant Deed | $270,000 | Fidelity National Title Co | |
| Grant Deed | $139,000 | Fidelity National Title Co | |
| Trustee Deed | $237,150 | Accommodation | |
| Interfamily Deed Transfer | -- | United Title | |
| Interfamily Deed Transfer | -- | Stewart Title Company | |
| Grant Deed | $283,000 | Stewart Title Company |
Mortgage History
| Date | Status | Loan Amount | Loan Type |
|---|---|---|---|
| Previous Owner | $157,900 | New Conventional | |
| Previous Owner | $136,187 | FHA | |
| Previous Owner | $330,000 | Purchase Money Mortgage | |
| Previous Owner | $56,600 | Stand Alone Second | |
| Previous Owner | $226,400 | Fannie Mae Freddie Mac | |
| Previous Owner | $19,450 | Credit Line Revolving |
Property History
| Date | Event | Price | Change | Sq Ft Price |
|---|---|---|---|---|
| 06/06/2025 06/06/25 | Price Changed | $459,000 | -4.2% | $305 / Sq Ft |
| 05/15/2025 05/15/25 | For Sale | $479,000 | +77.4% | $318 / Sq Ft |
| 08/31/2017 08/31/17 | Sold | $270,000 | -3.2% | $180 / Sq Ft |
| 08/03/2017 08/03/17 | Pending | -- | -- | -- |
| 06/22/2017 06/22/17 | Price Changed | $279,000 | -1.8% | $186 / Sq Ft |
| 06/22/2017 06/22/17 | Price Changed | $284,000 | -1.7% | $189 / Sq Ft |
| 05/25/2017 05/25/17 | For Sale | $289,000 | -- | $192 / Sq Ft |
Tax History Compared to Growth
Tax History
| Year | Tax Paid | Tax Assessment Tax Assessment Total Assessment is a certain percentage of the fair market value that is determined by local assessors to be the total taxable value of land and additions on the property. | Land | Improvement |
|---|---|---|---|---|
| 2024 | $3,584 | $301,190 | $90,357 | $210,833 |
| 2023 | $3,580 | $295,284 | $88,585 | $206,699 |
| 2022 | $3,528 | $289,494 | $86,848 | $202,646 |
| 2021 | $3,592 | $283,818 | $85,145 | $198,673 |
| 2020 | $3,539 | $280,908 | $84,272 | $196,636 |
| 2019 | $3,440 | $275,400 | $82,620 | $192,780 |
| 2018 | $3,355 | $270,000 | $81,000 | $189,000 |
| 2017 | $1,962 | $154,601 | $20,022 | $134,579 |
| 2016 | $1,940 | $151,569 | $19,629 | $131,940 |
| 2015 | $1,926 | $149,292 | $19,334 | $129,958 |
| 2014 | $1,892 | $146,367 | $18,955 | $127,412 |
Agents Affiliated with this Home
-
Carlos Gutierrez

Seller's Agent in 2025
Carlos Gutierrez
RE/MAX
(951) 522-8059
10 in this area
114 Total Sales
-
Marjorie Lewis

Seller's Agent in 2017
Marjorie Lewis
RE/MAX
(909) 844-0348
69 in this area
137 Total Sales
Map
Source: California Regional Multiple Listing Service (CRMLS)
MLS Number: EV17117195
APN: 0173-401-34
- 571 La Verne St
- 434 Sonora Cir
- 242 E Fern Ave Unit 206
- 242 E Fern Ave Unit 208
- 254 E Fern Ave Unit 108
- 254 E Fern Ave Unit 207
- 316 Sonora St
- 302 Sonora St
- 304 S Eureka St
- 238 Myrtle St
- 108 W Olive Ave
- 529 Esther Way
- 622 Esther Way
- 120 W Olive Ave
- 305 W Olive Ave
- 220 W Highland Ave
- 604 W Fern Ave
- 405 W Olive Ave
- 259 E Crescent Ave
- 261 E Crescent Ave
