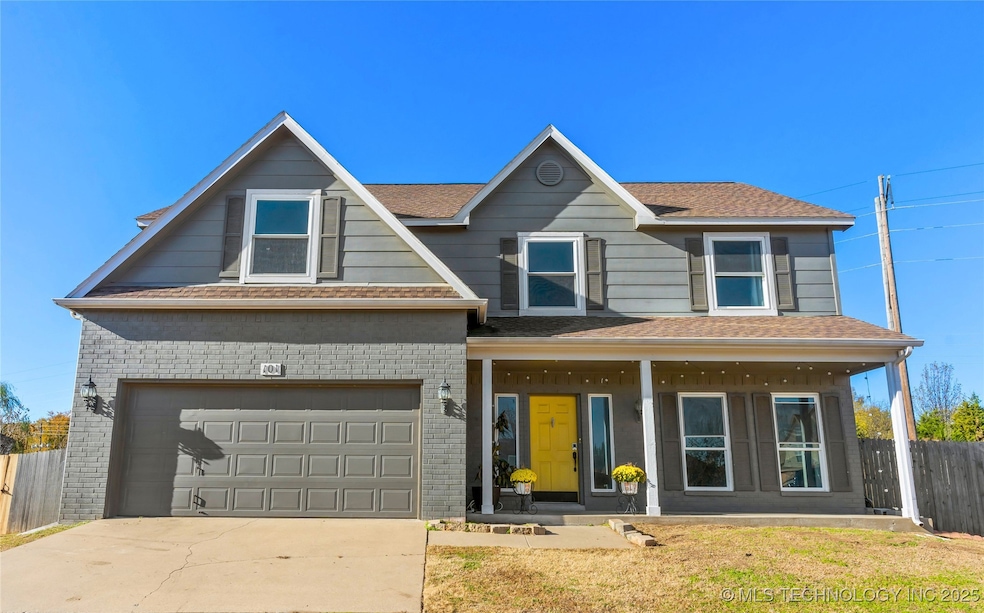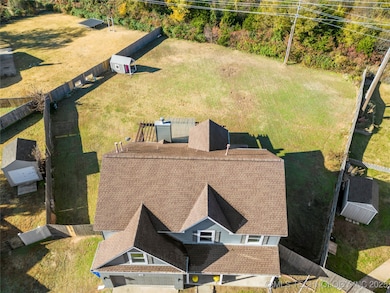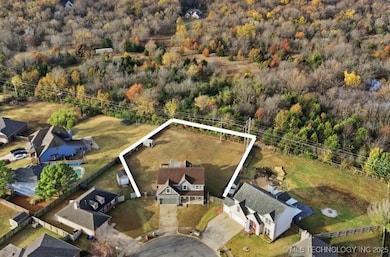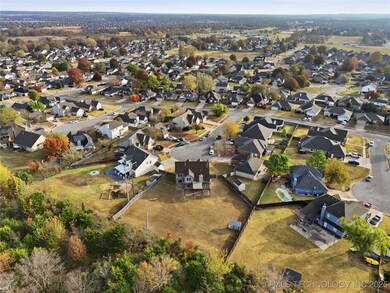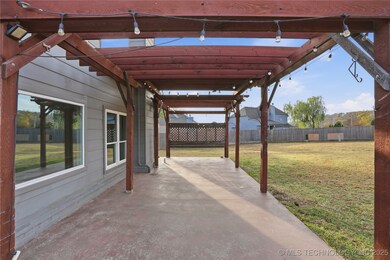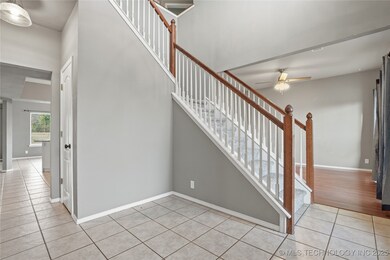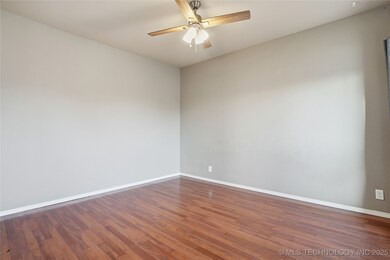101 E Helena St Broken Arrow, OK 74012
Central Broken Arrow NeighborhoodEstimated payment $2,118/month
Highlights
- Safe Room
- 0.44 Acre Lot
- Vaulted Ceiling
- Country Lane Primary Elementary School Rated A-
- Colonial Architecture
- Attic
About This Home
Privacy, peace and luxury are the hallmarks of this address. This incredible four bedroom Broken Arrow home is the perfect blend of access and tranquility. Just minutes from an array of retail shops and eateries along Lynn Lane (including the brand new Trader Joes, Tiger Plaza shops and more!) this exceptional modern four bedroom home sits nestled on a peaceful and sprawling .44 acre cul de sac lot. At the end of a long day, retreat to your pergola-covered back patio to enjoy the quiet along your very own green belt view. First floor features a gorgeous kitchen with granite countertops, glass subway tile backsplash and walk in pantry. The kitchen / living open concept, along with bar height seating makes entertaining a dream. Large living room with gas fireplace and greenbelt views. Also on the first floor: a dedicated formal dining room and additional office space make this an incredibly versatile floorpan. Upstairs features all brand new carpeting. 3 additional bedrooms accompany an extraordinary primary suite featuring dedicated office nook and large bedroom spacing. Primary bathroom features walk in shower with multiple shower heads, heated floors, soaker tub and separate closets. There is also a second full bathroom tub / shower combo with dual vanity and full length mirror upstairs, as well as walk-in attic access for additional easy storage. Note the two car garage also features an in-ground safety room for additional value and security. Country Lane Elementary provides a dedicated entry path for resident students of the neighborhood, helping applicable parties avoid the endless pickup lines at traditional entry points. Across the street from the neighborhood is a phenomenal community center, walking paths, playscape, stocked pond and Neinhuis Pool / Aquatic Park. HOA provides neighborhood landscaping, park with playscape and baseball diamond, as well as an annual junk-day dumpster for easy spring cleaning included in your HOA fee.
Home Details
Home Type
- Single Family
Est. Annual Taxes
- $3,740
Year Built
- Built in 2002
Lot Details
- 0.44 Acre Lot
- Cul-De-Sac
- East Facing Home
- Property is Fully Fenced
HOA Fees
- $10 Monthly HOA Fees
Parking
- 2 Car Attached Garage
- Workshop in Garage
- Driveway
Home Design
- Colonial Architecture
- Brick Exterior Construction
- Slab Foundation
- Wood Frame Construction
- Fiberglass Roof
- HardiePlank Type
- Asphalt
Interior Spaces
- 2,450 Sq Ft Home
- Vaulted Ceiling
- Ceiling Fan
- Gas Log Fireplace
- Vinyl Clad Windows
- Washer and Electric Dryer Hookup
- Attic
Kitchen
- Walk-In Pantry
- Convection Oven
- Stove
- Range
- Microwave
- Plumbed For Ice Maker
- Dishwasher
- Granite Countertops
- Disposal
Flooring
- Carpet
- Tile
Bedrooms and Bathrooms
- 4 Bedrooms
Home Security
- Safe Room
- Security System Owned
- Storm Doors
- Fire and Smoke Detector
Outdoor Features
- Patio
- Pergola
- Rain Gutters
Schools
- Country Lane Elementary School
- Broken Arrow High School
Utilities
- Forced Air Zoned Heating and Cooling System
- Heating System Uses Gas
- Programmable Thermostat
- Gas Water Heater
- Satellite Dish
- Cable TV Available
Listing and Financial Details
- Exclusions: Fridge
Community Details
Overview
- Country Lane Estates III Subdivision
Recreation
- Park
Map
Home Values in the Area
Average Home Value in this Area
Tax History
| Year | Tax Paid | Tax Assessment Tax Assessment Total Assessment is a certain percentage of the fair market value that is determined by local assessors to be the total taxable value of land and additions on the property. | Land | Improvement |
|---|---|---|---|---|
| 2024 | $3,553 | $29,034 | $2,796 | $26,238 |
| 2023 | $3,553 | $27,651 | $2,613 | $25,038 |
| 2022 | $3,414 | $26,335 | $3,119 | $23,216 |
| 2021 | $3,252 | $25,080 | $2,970 | $22,110 |
| 2020 | $3,309 | $25,080 | $2,970 | $22,110 |
| 2019 | $3,311 | $25,080 | $2,970 | $22,110 |
| 2018 | $2,529 | $19,422 | $2,588 | $16,834 |
| 2017 | $2,464 | $19,828 | $2,642 | $17,186 |
| 2016 | $2,385 | $19,250 | $2,970 | $16,280 |
| 2015 | $2,365 | $19,250 | $2,970 | $16,280 |
| 2014 | $2,391 | $19,250 | $2,970 | $16,280 |
Property History
| Date | Event | Price | List to Sale | Price per Sq Ft | Prior Sale |
|---|---|---|---|---|---|
| 11/20/2025 11/20/25 | For Sale | $340,000 | +49.2% | $139 / Sq Ft | |
| 05/17/2018 05/17/18 | Sold | $227,900 | 0.0% | $93 / Sq Ft | View Prior Sale |
| 03/22/2018 03/22/18 | Pending | -- | -- | -- | |
| 03/22/2018 03/22/18 | For Sale | $227,900 | +30.2% | $93 / Sq Ft | |
| 11/14/2012 11/14/12 | Sold | $175,000 | -5.4% | $71 / Sq Ft | View Prior Sale |
| 06/04/2012 06/04/12 | Pending | -- | -- | -- | |
| 06/04/2012 06/04/12 | For Sale | $184,900 | -- | $75 / Sq Ft |
Purchase History
| Date | Type | Sale Price | Title Company |
|---|---|---|---|
| Warranty Deed | $228,000 | None Available | |
| Warranty Deed | $175,000 | American Eagle Title Group L | |
| Interfamily Deed Transfer | -- | Tulsa Abstract & Title Co | |
| Quit Claim Deed | -- | None Available | |
| Quit Claim Deed | -- | None Available | |
| Warranty Deed | -- | -- | |
| Corporate Deed | $21,500 | -- |
Mortgage History
| Date | Status | Loan Amount | Loan Type |
|---|---|---|---|
| Open | $100,000 | New Conventional | |
| Previous Owner | $140,000 | New Conventional | |
| Previous Owner | $115,600 | New Conventional | |
| Previous Owner | $113,100 | Purchase Money Mortgage | |
| Previous Owner | $112,000 | Purchase Money Mortgage |
Source: MLS Technology
MLS Number: 2547867
APN: 78876-94-35-12150
- 2921 N 1st St
- 704 E Helena St
- 3309 N 7th St
- 708 E Kansas St
- 1004 E Fargo St
- 0 E Albany St
- 0000 E 91st St
- 2000 N 6th St
- 920 W Fargo St
- 3309 N Gum Place
- 3423 N Gum Place
- 3427 N Gum Place
- 3422 N Gum Place
- 308 E Seattle St
- 801 W Juneau St
- 1004 W Elmira St
- 16406 E 50th St
- The Tahoe Plan at Ironwood
- The Sheridan Plan at Ironwood
- The Tully Plan at Ironwood
- 3405 N 1st St Unit C102
- 3405 N 1st St Unit A506
- 3405 N 1st St Unit A502
- 3405 N 1st St Unit E403
- 3405 N 1st St Unit A504
- 3405 N 1st St Unit A505
- 3405 N 1st St Unit E401
- 3405 N 1st St Unit E404
- 3405 N 1st St Unit E402
- 3405 N 1st St Unit A503
- 3405 N 1st St
- 3401 N Elm Ave
- 3301 N Elm Ave
- 2700 N 7th St Unit 3031.621598
- 1441 E Omaha St
- 4902 S 165th East Ave
- 4724 S 168th East Ave
- 1301 N 6th St
- 705 W Norman St
- 1800 W Granger St
