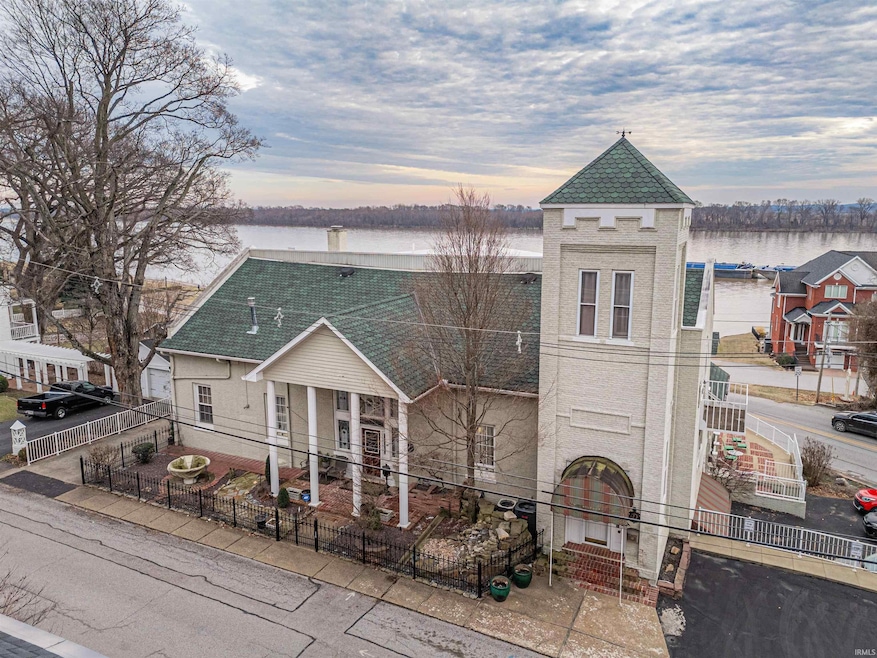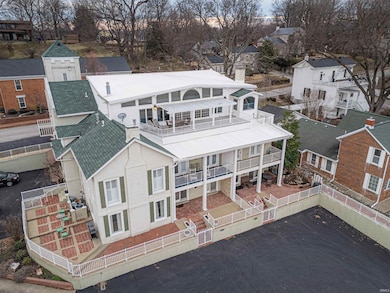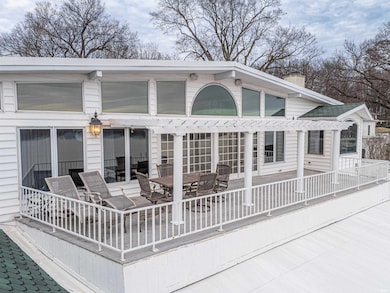101 E Jennings St Unit E Newburgh, IN 47630
Estimated payment $4,897/month
Highlights
- 2 Fireplaces
- Corner Lot
- Balcony
- Newburgh Elementary School Rated A-
- Solid Surface Countertops
- 4-minute walk to Old Dam park and building
About This Home
CONDO IS LISTED BELOW APPRAISED VALUE! Welcome to your slice of history and luxury in downtown Newburgh! This condominium offers not only million-dollar views of the Ohio River but also an unparalleled blend of character and modern updates. As you step into this unique residence, you're greeted by the grandeur of a past era, evident in the soaring ceilings, stained glass windows, and architectural details that date back to the building's origins. Yet, don't let the historic charm fool you; this condo has been thoughtfully updated to meet the demands of contemporary living. The highlight of this residence is undoubtedly the panoramic vistas of the Ohio River, providing a breathtaking backdrop from almost every angle. Whether you're enjoying a morning coffee or hosting friends & family, the views will surely captivate. Boasting both an elevator and a spiral staircase, convenience and elegance intertwine seamlessly. Ascend to the owner's suite with ease, where you'll find a spacious living area, wet bar with copper newel posts and a cozy gas-log fireplace. The layout is perfect for entertaining, with ample space for gathering and relaxing with gorgeous views of the Ohio. The location couldn't be more ideal, situated in the heart of downtown Newburgh. Explore the quaint streets lined with shops, cafes, and restaurants, or take a leisurely stroll along the riverfront. The vibrant energy of Historic Downtown Newburgh is contagious, offering the perfect blend of urban convenience and small-town charm. Whether you're seeking a permanent residence or a weekend retreat, this condominium offers the best of both worlds: historic charm, modern amenities, and million-dollar views. Don't miss your chance to experience the magic of downtown Newburgh living!
Listing Agent
Weichert Realtors-The Schulz Group Brokerage Phone: 812-499-6617 Listed on: 07/17/2025

Property Details
Home Type
- Condominium
Est. Annual Taxes
- $4,547
Year Built
- Built in 1901
HOA Fees
- $572 Monthly HOA Fees
Home Design
- Brick Exterior Construction
- Wood Siding
Interior Spaces
- 2-Story Property
- 2 Fireplaces
- Gas Log Fireplace
- Washer and Electric Dryer Hookup
- Partially Finished Basement
Kitchen
- Eat-In Kitchen
- Solid Surface Countertops
Bedrooms and Bathrooms
- 3 Bedrooms
- Walk-In Closet
Outdoor Features
- Sun Deck
- Balcony
Schools
- Newburgh Elementary School
- Castle South Middle School
- Castle High School
Utilities
- Forced Air Heating and Cooling System
- Heating System Uses Gas
- The river is a source of water for the property
Community Details
- Riverwalk Condos Subdivision
Listing and Financial Details
- Assessor Parcel Number 87-15-03-201-105.000-014
Map
Home Values in the Area
Average Home Value in this Area
Property History
| Date | Event | Price | List to Sale | Price per Sq Ft | Prior Sale |
|---|---|---|---|---|---|
| 11/07/2025 11/07/25 | Price Changed | $750,000 | -6.2% | $176 / Sq Ft | |
| 07/17/2025 07/17/25 | For Sale | $799,900 | +92.7% | $187 / Sq Ft | |
| 07/28/2014 07/28/14 | Sold | $415,000 | -7.8% | $96 / Sq Ft | View Prior Sale |
| 05/26/2014 05/26/14 | Pending | -- | -- | -- | |
| 05/29/2013 05/29/13 | For Sale | $449,900 | -- | $104 / Sq Ft |
Source: Indiana Regional MLS
MLS Number: 202527809
- 116 Sycamore St
- 210 E Main St
- 318 E Main St
- 110 Monroe St
- 405 Middle St
- 223 W Jennings St
- 519 Monroe St
- 422 W Water St
- 806 Treelane Dr
- 5599 Victoria Ct
- 1060 Jefferson Ct
- 0 Phelps Dr
- 6288 Sycamore Hollow
- 5610 Saint Catherine Ct
- 5944 Riceland Dr
- 1 Hillside Trail
- 7399 S Shore Dr
- 7711 Woodland Dr
- 7366 Parkridge Rd
- 8634 Briarose Ct
- 110 W Water St Unit 1 Bed
- 110 W Water St Unit Studio
- 315 E Gray St
- 624 Monroe St
- 603 W Water St
- 5680 Kenwood Dr Unit 8937 Kenwood Drive
- 8611 Meadowood Dr
- 5839 River Walk Cir
- 5230 Canyon Cir Unit D
- 4333 Bell Rd
- 5122 Virginia Dr
- 3851 High Pointe Dr
- 3795 High Pointe Dr
- 8280 High Pointe Dr
- 3042 White Oak Trail
- 8722 Messiah Dr
- 3593 Sand Dr
- 3539 Sand Dr
- 3555 Katalla Dr
- 9899 Warrick Trail






