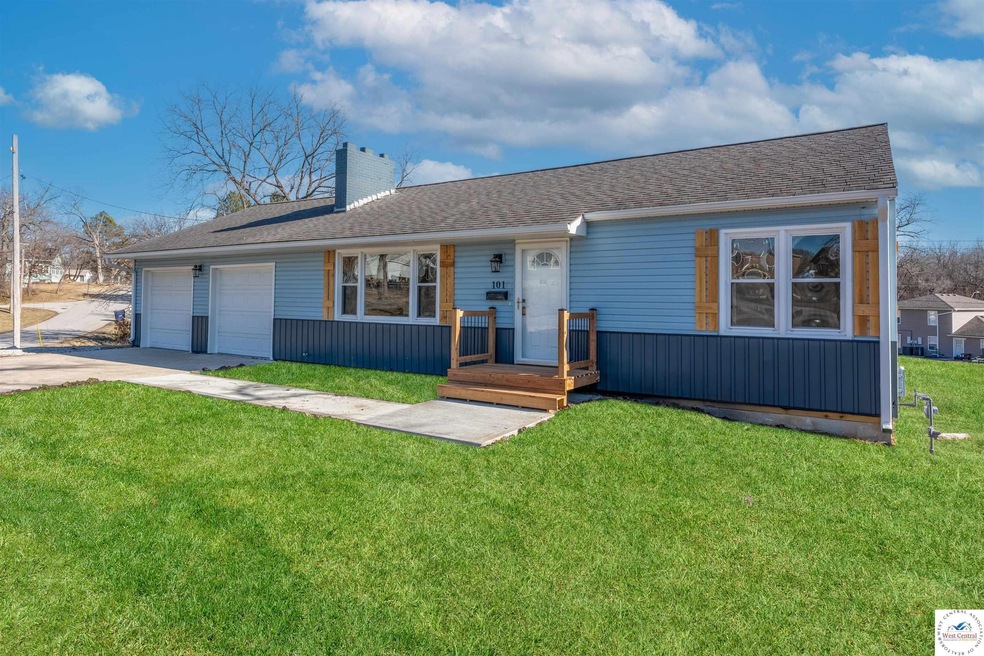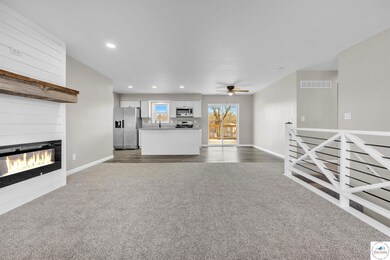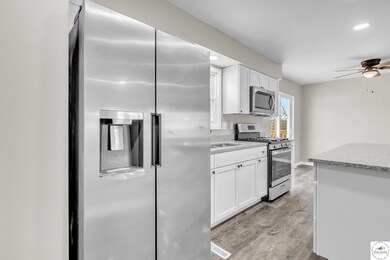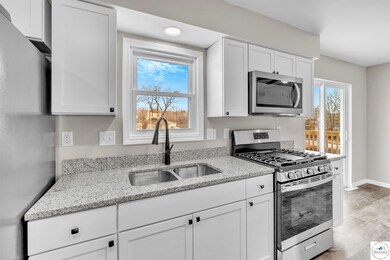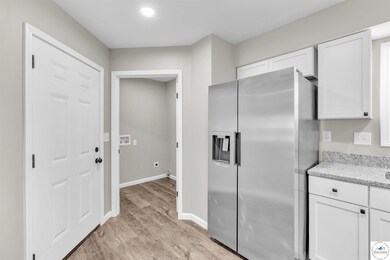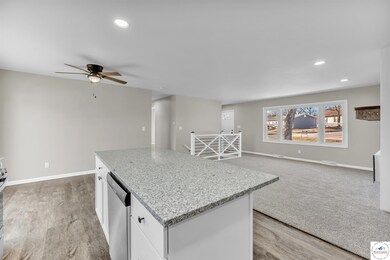
101 E McKissock St Knob Noster, MO 65336
Highlights
- 0.6 Acre Lot
- Living Room with Fireplace
- First Floor Utility Room
- Deck
- Ranch Style House
- 2 Car Attached Garage
About This Home
As of May 2025Welcome home to this beautifully remodeled ranch style home with 3 bedrooms, 2 bathrooms and a finished basement! Walking in the front door you are greeted by a spacious living room with a new electric fireplace and beautiful mantle, which is open to the gorgeous modern kitchen with white cabinetry, granite counter tops, and stainless steel appliances. Continuing down the hall you will find 2 generously sized bedrooms as well as 1 full bathroom. Venture downstairs to the additional family room/den with electric fireplace, the large, primary bedroom with walk through closet into the 2nd full bath. The double car garage is very clean with a walk out door as well as two electric garage doors with openers. Step outside onto the newly built deck that will be perfect for entertaining on the warm Summer evenings! Don't miss your opportunity to call this newly updated property home. Call today and schedule your tour.
Last Agent to Sell the Property
Premier Realty Group License #2022034051 Listed on: 02/21/2025
Home Details
Home Type
- Single Family
Est. Annual Taxes
- $937
Year Built
- Built in 1954
Home Design
- Ranch Style House
- Composition Roof
- Vinyl Siding
Interior Spaces
- Ceiling Fan
- Self Contained Fireplace Unit Or Insert
- Electric Fireplace
- Living Room with Fireplace
- 2 Fireplaces
- Recreation Room with Fireplace
- First Floor Utility Room
Kitchen
- Electric Oven or Range
- Dishwasher
- Disposal
Flooring
- Laminate
- Vinyl
Bedrooms and Bathrooms
- 3 Bedrooms
- 2 Full Bathrooms
Laundry
- Laundry on main level
- 220 Volts In Laundry
Finished Basement
- Walk-Out Basement
- Basement Fills Entire Space Under The House
- Sump Pump
- Bedroom in Basement
- Recreation or Family Area in Basement
- 1 Bathroom in Basement
- 1 Bedroom in Basement
Parking
- 2 Car Attached Garage
- Garage Door Opener
Utilities
- Forced Air Cooling System
- Heating System Uses Natural Gas
- 220 Volts
- Electric Water Heater
- High Speed Internet
Additional Features
- Deck
- 0.6 Acre Lot
Community Details
- Property has a Home Owners Association
Ownership History
Purchase Details
Similar Homes in Knob Noster, MO
Home Values in the Area
Average Home Value in this Area
Purchase History
| Date | Type | Sale Price | Title Company |
|---|---|---|---|
| Personal Reps Deed | -- | None Listed On Document |
Mortgage History
| Date | Status | Loan Amount | Loan Type |
|---|---|---|---|
| Previous Owner | $59,700 | New Conventional | |
| Previous Owner | $10,000 | Unknown | |
| Previous Owner | $43,200 | New Conventional | |
| Previous Owner | $25,000 | Credit Line Revolving |
Property History
| Date | Event | Price | Change | Sq Ft Price |
|---|---|---|---|---|
| 05/09/2025 05/09/25 | Sold | -- | -- | -- |
| 03/11/2025 03/11/25 | Price Changed | $275,000 | -3.5% | $157 / Sq Ft |
| 02/21/2025 02/21/25 | For Sale | $285,000 | -- | $163 / Sq Ft |
Tax History Compared to Growth
Tax History
| Year | Tax Paid | Tax Assessment Tax Assessment Total Assessment is a certain percentage of the fair market value that is determined by local assessors to be the total taxable value of land and additions on the property. | Land | Improvement |
|---|---|---|---|---|
| 2024 | $937 | $15,699 | $0 | $0 |
| 2023 | $937 | $15,699 | $0 | $0 |
| 2022 | $900 | $15,092 | $0 | $0 |
| 2021 | $930 | $15,092 | $0 | $0 |
| 2020 | $898 | $14,485 | $0 | $0 |
| 2019 | $875 | $14,485 | $0 | $0 |
| 2017 | $833 | $14,485 | $0 | $0 |
| 2016 | $835 | $14,485 | $0 | $0 |
| 2015 | $851 | $14,485 | $0 | $0 |
| 2014 | $836 | $14,637 | $0 | $0 |
Agents Affiliated with this Home
-
Julie Naylor

Seller's Agent in 2025
Julie Naylor
Premier Realty Group
(660) 287-5554
1 in this area
46 Total Sales
-
Julie Crespo

Buyer's Agent in 2025
Julie Crespo
RE/MAX
(660) 441-1498
18 in this area
103 Total Sales
Map
Source: West Central Association of REALTORS® (MO)
MLS Number: 99522
APN: 10502202045000200
- 406 S Monroe Ave
- 411 W Workman St
- 107 S Jefferson Ave
- 106 S Washington Ave
- 601 Westside Dr
- 102 S Washington Ave
- 501 W Mcpherson St
- 209 W South Railroad St
- Lot 007 E Lucas St
- 103 Division St
- 0 Tba N A Unit HMS2552694
- 503 Dogwood Dr
- ??? W 6th Street Terrace
- 609 N Broadway St
- 110 W 7th St
- 118 NE 991
- 900 Charles St
- 1041 U S 50
- 105 Marsh Ct
- 1105 Charles St
