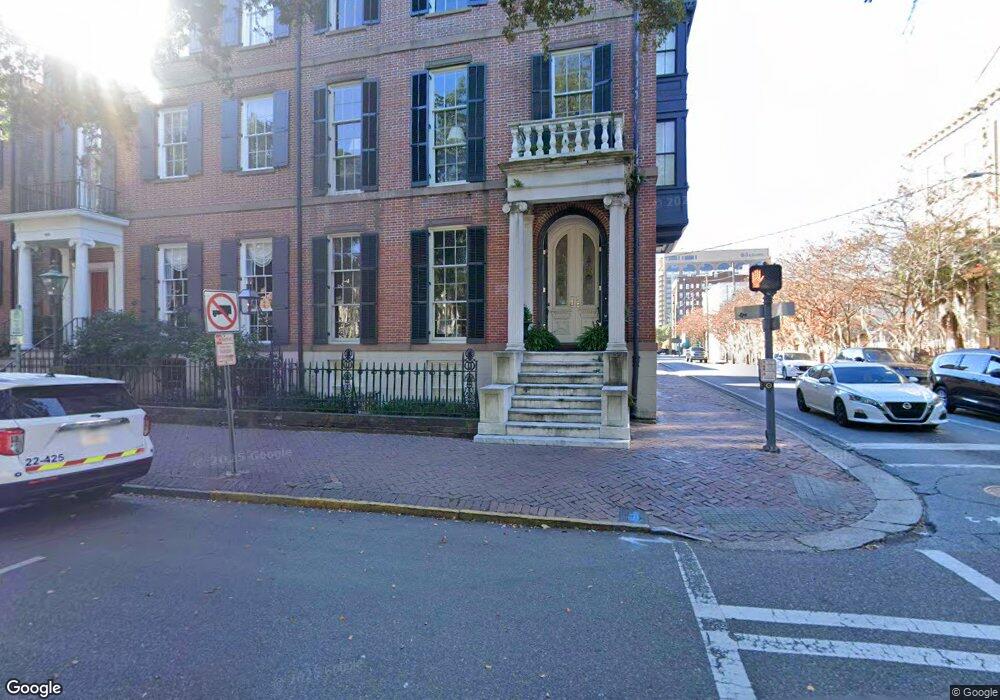101 E Oglethorpe Ave Savannah, GA 31401
Historic Savannah NeighborhoodEstimated Value: $1,964,086 - $3,266,000
5
Beds
4
Baths
5,852
Sq Ft
$482/Sq Ft
Est. Value
About This Home
This home is located at 101 E Oglethorpe Ave, Savannah, GA 31401 and is currently estimated at $2,818,029, approximately $481 per square foot. 101 E Oglethorpe Ave is a home located in Chatham County with nearby schools including Spencer Elementary School, Hubert Middle School, and Savannah Arts Academy.
Ownership History
Date
Name
Owned For
Owner Type
Purchase Details
Closed on
Feb 28, 2019
Sold by
George Ida Rush
Bought by
108 E Victory Drive Llc
Current Estimated Value
Create a Home Valuation Report for This Property
The Home Valuation Report is an in-depth analysis detailing your home's value as well as a comparison with similar homes in the area
Home Values in the Area
Average Home Value in this Area
Purchase History
| Date | Buyer | Sale Price | Title Company |
|---|---|---|---|
| 108 E Victory Drive Llc | -- | -- |
Source: Public Records
Tax History
| Year | Tax Paid | Tax Assessment Tax Assessment Total Assessment is a certain percentage of the fair market value that is determined by local assessors to be the total taxable value of land and additions on the property. | Land | Improvement |
|---|---|---|---|---|
| 2025 | $23,863 | $903,160 | $130,200 | $772,960 |
| 2024 | $223 | $794,800 | $130,200 | $664,600 |
| 2023 | $22,324 | $764,400 | $99,200 | $665,200 |
| 2022 | $17,552 | $666,200 | $66,960 | $599,240 |
| 2021 | $23,534 | $569,400 | $66,960 | $502,440 |
| 2020 | $38,246 | $636,360 | $66,960 | $569,400 |
| 2019 | $28,273 | $636,360 | $66,960 | $569,400 |
| 2018 | $19,859 | $628,960 | $66,960 | $562,000 |
| 2017 | $11,405 | $388,920 | $66,960 | $321,960 |
| 2016 | $9,909 | $339,640 | $66,960 | $272,680 |
| 2015 | $14,526 | $348,320 | $66,960 | $281,360 |
| 2014 | $18,871 | $349,440 | $0 | $0 |
Source: Public Records
Map
Nearby Homes
- 2 E Perry Ln Unit s A, B and C
- 9 W York St Unit 306
- 24 E Liberty St Unit 53
- 24 E Liberty St Unit 36
- 24 E Liberty St Unit 42
- 302 E Oglethorpe Ave Unit 303
- 302 E Oglethorpe Ave Unit 102
- 302 E Oglethorpe Ave Unit 202
- 302 E Oglethorpe Ave Unit 201
- 302 E Oglethorpe Ave Unit 203
- 302 E Oglethorpe Ave Unit 402
- 302 E Oglethorpe Ave Unit 301
- 302 E Oglethorpe Ave Unit 401
- 302 E Oglethorpe Ave Unit 101
- 302 E Oglethorpe Ave Unit 302
- 208 E Liberty St
- 210 E State St Unit 18
- 105 W Oglethorpe Ave Unit 203
- 214 E Liberty St
- 220 E State St
- 105 E Oglethorpe Ave
- 107 E Oglethorpe Ave
- 109 E Oglethorpe Ave
- 109 E Oglethorpe Ave Unit D
- 109 E Oglethorpe Ave Unit B
- 109 E Oglethorpe Ave Unit C
- 109 E Oglethorpe Ave Unit A
- 111 E Oglethorpe Ave
- 113 E Oglethorpe Ave
- 214 Drayton St
- 110 E Oglethorpe Ave
- 24 E Oglethorpe Ave
- 112 E Oglethorpe Ave
- 144 Drayton St
- 114 E Oglethorpe Ave
- 116 E Oglethorpe Ave
- 18 E Oglethorpe Ave
- 214 Floyd St
- 122 E Oglethorpe Ave
- 218 Floyd St
