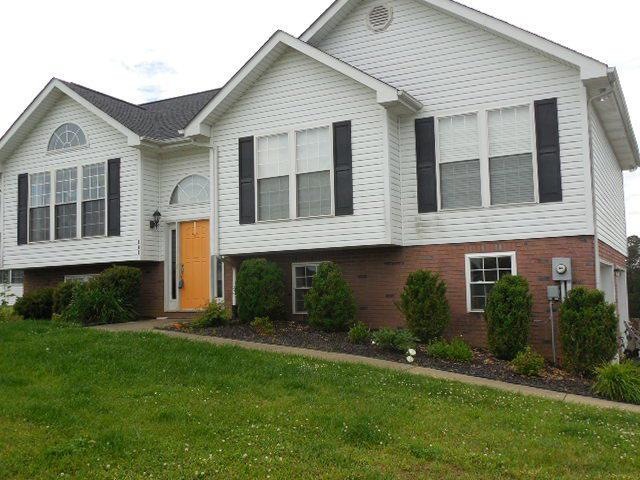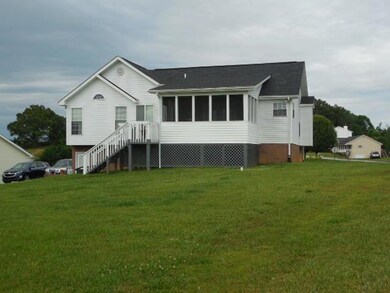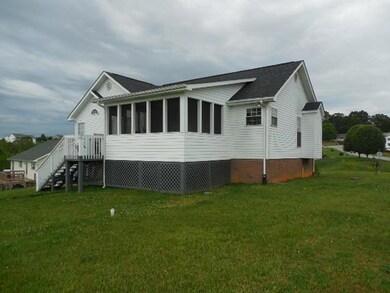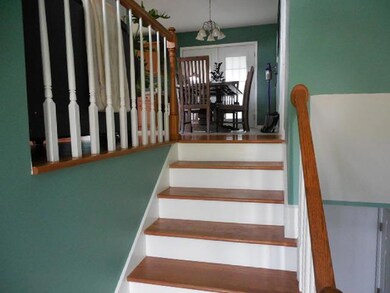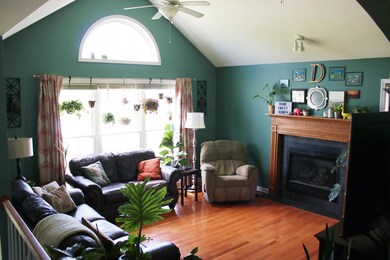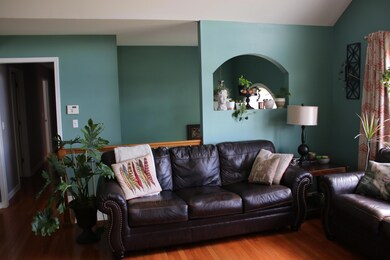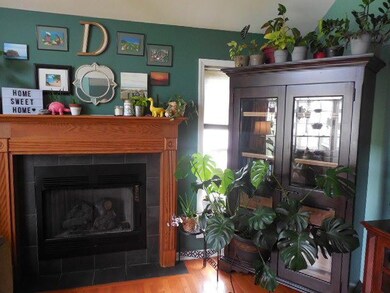
101 E Ridges Dr Chuckey, TN 37641
Highlights
- Mountain View
- Deck
- Main Floor Bedroom
- Chuckey Doak Middle School Rated 9+
- Wood Flooring
- Screened Porch
About This Home
As of August 2020The orange door has a story to tell and that story is that this home is filled with life and light. The entryway leads you to the living room with hardwood floors, a palladium style window allowing morning light and a gas log fireplace with a beautiful oak mantle. There is a tank buried in the side yard, which belongs to Heritage propane with a yearly rental fee. The warm colors throughout this home along with the hardwood flooring and tile floors, and recently installed new carpet create a relaxing, welcoming atmosphere. The dining room features french doors leading to a screened porch. Enjoy your morning coffee, dinners or just the views. The kitchen is U-shaped, has corner windows, commercial style faucet and a pantry. All kitchen appliance stay. As you travel down the hallway, on the left is a shared bath, across the hall is the first bedroom and the second bedroom. Next you enter the Master suite. The cathedral ceiling and windows make this a grand suite. Other amenities include a walk in closet and ensuite featuring a spa tube, shower and plenty space. The finished part of the basement features the fourth bedroom and a space that could be a craft, office, play, storage or man cave space. The third bath and laundry room are also part of the finished area. The unfinished area provides 2 garage spaces plus the utilities area The entire roof was replaced last month. The drapes in the living room do not convey, the open rear deck will be cleaned and all peeling paint removed. There is an alarm system but is not active. The gas tank belongs to Heritage Propane and is buried in the side yard. Buyer/buyer's agent to verify all info
Home Details
Home Type
- Single Family
Est. Annual Taxes
- $947
Year Built
- Built in 2005
Lot Details
- 0.49 Acre Lot
- Lot Dimensions are 100 x 212.98
- Level Lot
- Property is in good condition
Home Design
- Split Foyer
- Block Foundation
- Shingle Roof
- Wood Siding
Interior Spaces
- 1,732 Sq Ft Home
- Ceiling Fan
- Gas Log Fireplace
- Double Pane Windows
- Living Room with Fireplace
- Dining Room
- Home Office
- Screened Porch
- Mountain Views
- Home Security System
- Washer and Electric Dryer Hookup
Kitchen
- Range
- Microwave
- Dishwasher
- Laminate Countertops
Flooring
- Wood
- Carpet
- Tile
Bedrooms and Bathrooms
- 4 Bedrooms
- Main Floor Bedroom
- 3 Full Bathrooms
- Bathtub
- Oversized Bathtub in Primary Bathroom
Partially Finished Basement
- Interior Basement Entry
- Block Basement Construction
- Bedroom in Basement
Parking
- Garage
- Garage Door Opener
Outdoor Features
- Deck
Schools
- Chuckey Elementary School
- Chuckey Doak Middle School
- Chuckey Doak High School
Utilities
- Central Air
- Heat Pump System
- Septic Tank
- Cable TV Available
Community Details
- East Ridges Subdivision
- FHA/VA Approved Complex
Listing and Financial Details
- Assessor Parcel Number 066d A 030.00
Ownership History
Purchase Details
Home Financials for this Owner
Home Financials are based on the most recent Mortgage that was taken out on this home.Purchase Details
Home Financials for this Owner
Home Financials are based on the most recent Mortgage that was taken out on this home.Purchase Details
Home Financials for this Owner
Home Financials are based on the most recent Mortgage that was taken out on this home.Purchase Details
Purchase Details
Purchase Details
Purchase Details
Purchase Details
Similar Homes in Chuckey, TN
Home Values in the Area
Average Home Value in this Area
Purchase History
| Date | Type | Sale Price | Title Company |
|---|---|---|---|
| Warranty Deed | $222,500 | East Tennessee T&E Svcs Inc | |
| Warranty Deed | $160,000 | -- | |
| Deed | $168,000 | -- | |
| Deed | $154,000 | -- | |
| Deed | $18,000 | -- | |
| Deed | -- | -- | |
| Deed | $18,000 | -- | |
| Warranty Deed | $18,000 | -- |
Mortgage History
| Date | Status | Loan Amount | Loan Type |
|---|---|---|---|
| Open | $214,520 | New Conventional | |
| Previous Owner | $160,000 | New Conventional | |
| Previous Owner | $157,302 | FHA | |
| Previous Owner | $159,933 | FHA | |
| Previous Owner | $8,400 | No Value Available | |
| Previous Owner | $149,520 | No Value Available |
Property History
| Date | Event | Price | Change | Sq Ft Price |
|---|---|---|---|---|
| 08/31/2020 08/31/20 | Sold | $222,500 | -3.1% | $128 / Sq Ft |
| 07/01/2020 07/01/20 | Pending | -- | -- | -- |
| 05/25/2020 05/25/20 | For Sale | $229,500 | +43.4% | $133 / Sq Ft |
| 03/31/2014 03/31/14 | Sold | $160,000 | -8.5% | $92 / Sq Ft |
| 02/12/2014 02/12/14 | Pending | -- | -- | -- |
| 08/21/2013 08/21/13 | For Sale | $174,900 | -- | $101 / Sq Ft |
Tax History Compared to Growth
Tax History
| Year | Tax Paid | Tax Assessment Tax Assessment Total Assessment is a certain percentage of the fair market value that is determined by local assessors to be the total taxable value of land and additions on the property. | Land | Improvement |
|---|---|---|---|---|
| 2024 | $947 | $57,400 | $7,500 | $49,900 |
| 2023 | $947 | $57,400 | $0 | $0 |
| 2022 | $80,000 | $39,700 | $4,700 | $35,000 |
| 2021 | $800 | $39,700 | $4,700 | $35,000 |
| 2020 | $800 | $39,700 | $4,700 | $35,000 |
| 2019 | $800 | $39,700 | $4,700 | $35,000 |
| 2018 | $800 | $39,700 | $4,700 | $35,000 |
| 2017 | $613 | $31,075 | $4,700 | $26,375 |
| 2016 | $582 | $31,075 | $4,700 | $26,375 |
| 2015 | $582 | $31,075 | $4,700 | $26,375 |
| 2014 | $582 | $31,075 | $4,700 | $26,375 |
Agents Affiliated with this Home
-
J
Seller's Agent in 2020
JACK ABEE
Century 21 Legacy
(423) 972-9520
2 in this area
12 Total Sales
-

Buyer's Agent in 2020
Nellie Metcalfe
Hometown Realty of Greeneville
(423) 470-0300
6 in this area
81 Total Sales
-

Seller's Agent in 2014
Rombye Perry
Century 21 Legacy - Greeneville
(423) 329-1379
5 in this area
104 Total Sales
-
B
Buyer's Agent in 2014
BECKY WADDELL
NON-MEMBER
-
J
Buyer's Agent in 2014
Joyce Payne
Coldwell Banker Nelson Realtor
-

Buyer's Agent in 2014
William Brown
Greeneville Real Estate & Auction Team
(423) 972-2246
9 in this area
125 Total Sales
Map
Source: Tennessee/Virginia Regional MLS
MLS Number: 9908321
APN: 066D-A-030.00
- 234 E Ridges Dr
- 6465 Old Stage Rd
- 515 Chuckey Pike
- 8 Circling Dr
- 385 Roaming Dr
- 465 Roaming Dr
- 71 Wandering Dr
- 945 Choctaw Dr
- 114 Choctaw Dr
- 9 Ac Chuckey Hwy
- 910 Heritage Rd N
- 140 Oakdale Dr N
- 225 Chuckey Ruritan Rd N
- 1275 Chuckey Pike
- 4970 Old Stage Rd
- TBD Cannon Rd
- 0 Rheatown Rd Unit 23929369
- 0 Rheatown Rd Unit 11521769
- Lot 13 Rheatown Rd
- 200 Crum Ln
