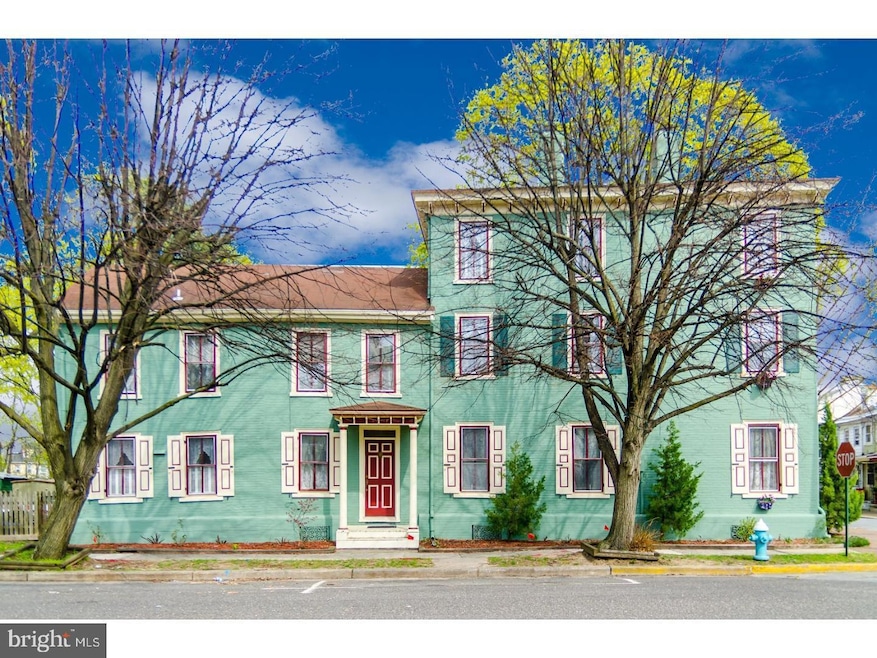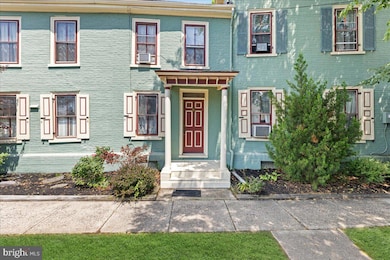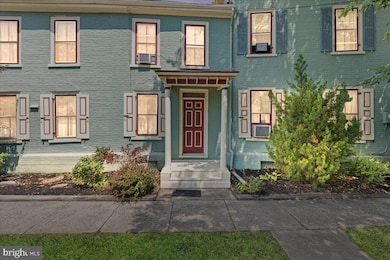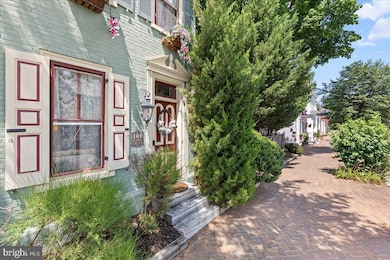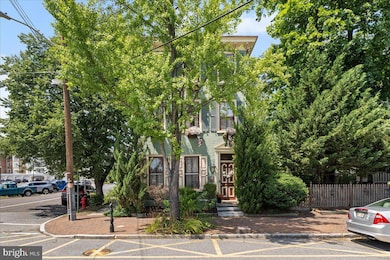
101 E Union St Burlington, NJ 08016
Estimated payment $3,470/month
Highlights
- Colonial Architecture
- Wood Flooring
- No HOA
- Deck
- 7 Fireplaces
- 2-minute walk to Barclay Street Playground
About This Home
Historic Elegance Meets Modern Comfort – Circa 1793 Colonial in Burlington City
Step into timeless sophistication with this beautifully restored circa 1793 Colonial, located just one block from the scenic Delaware River Promenade in the heart of historic Burlington City. Offering over 3,300 sq. ft. across three thoughtfully finished levels, this 4-bedroom, 3.5-bath residence blends rich architectural history with today’s modern amenities.
Situated on a prime corner lot, the home welcomes you with a sun-drenched foyer, soaring 9’+ ceilings, and stunning original wide-plank wood floors. Period details abound, including four working fireplaces, handcrafted moldings, and beautifully preserved architectural elements throughout.
The main level features:
A charming formal parlor, currently used as a dining room
A spacious formal living room that flows into the expansive Great Room with ceiling fan — ideal for entertaining or cozy evenings at home
An updated gourmet kitchen boasting:
Granite countertops
Center island
Recessed lighting
Glass-front cabinetry
Deep farmhouse-style sink
Stainless steel appliances
Ample pantry/storage space
A convenient back staircase leading to the second floor
A stylish powder room completes the main level
Second Floor Highlights:
The first primary suite with an elegant en-suite bath featuring a jetted tub
Two additional well-appointed bedrooms
A full hall bath
A spacious laundry room with storage and folding space
Third Floor Retreat:
A second, luxurious primary suite complete with a spa-inspired custom bath, showcasing:
Dual vanities
Double walk-in shower
Generous walk-in closet
Outdoor Living:
Escape to your private fenced backyard oasis, offering tiered decks, covered porches, a patio, and lush landscapingwith flowering perennials — perfect for year-round enjoyment. Off-street driveway parking adds convenience.
Located in Burlington City’s Historic District, this home is a proud participant in the Garden Tour, Christmas House Tour, and Burlington Historical Society events — reflecting its place as a treasured part of local heritage.
Enjoy the best of both worlds — timeless historic charm and the vibrant energy of a community on the rise.Burlington City is undergoing exciting revitalization, with new restaurants, breweries, boutique shops, and small businesses bringing fresh life to this beloved riverfront town. Take relaxing strolls along the scenic waterfront, and enjoy a calendar full of seasonal events and activities perfect for families, couples, and neighbors alike. This home is also within walking distance to local public schools and the prestigious Doane Academy, one of the oldest private schools in New Jersey.
Easy access to the NJ Turnpike, Rt. 295, Philadelphia, Mercer County, and Jersey Shore destinations makes commuting and weekend getaways effortless.
Property is in a Flood Zone and will require Flood Insurance. Sale is subject to Sellers finding suitable housing.
Listing Agent
(609) 421-5594 cb@carletonbadger.com EXP Realty, LLC License #8541177 Listed on: 08/02/2025

Home Details
Home Type
- Single Family
Est. Annual Taxes
- $8,166
Year Built
- Built in 1890 | Remodeled in 2021
Lot Details
- 5,506 Sq Ft Lot
- Lot Dimensions are 58.00 x 95.00
- Wood Fence
- Property is in excellent condition
- Property is zoned TRN
Home Design
- Colonial Architecture
- Entry on the 1st floor
- Brick Exterior Construction
- Stone Foundation
- Shingle Roof
Interior Spaces
- 3,300 Sq Ft Home
- Property has 3 Levels
- Ceiling height of 9 feet or more
- Recessed Lighting
- 7 Fireplaces
Kitchen
- Dishwasher
- Farmhouse Sink
- Trash Compactor
Flooring
- Wood
- Wall to Wall Carpet
- Tile or Brick
Bedrooms and Bathrooms
- 4 Bedrooms
Laundry
- Laundry Room
- Laundry on upper level
- Dryer
- Washer
Unfinished Basement
- Basement Fills Entire Space Under The House
- Exterior Basement Entry
Parking
- 2 Parking Spaces
- 2 Driveway Spaces
Outdoor Features
- Deck
- Patio
Schools
- Springside Elementary School
- T. Hopkins Middle School
- Burlington Township High School
Utilities
- Window Unit Cooling System
- Radiator
- 100 Amp Service
- Natural Gas Water Heater
- Municipal Trash
- Cable TV Available
Community Details
- No Home Owners Association
- Yorkshire Subdivision
Listing and Financial Details
- Tax Lot 00042
- Assessor Parcel Number 05-00117-00042
Map
Home Values in the Area
Average Home Value in this Area
Tax History
| Year | Tax Paid | Tax Assessment Tax Assessment Total Assessment is a certain percentage of the fair market value that is determined by local assessors to be the total taxable value of land and additions on the property. | Land | Improvement |
|---|---|---|---|---|
| 2025 | $8,166 | $188,600 | $44,200 | $144,400 |
| 2024 | $8,023 | $188,600 | $44,200 | $144,400 |
| 2023 | $8,023 | $188,600 | $44,200 | $144,400 |
| 2022 | $7,934 | $188,600 | $44,200 | $144,400 |
| 2021 | $7,819 | $188,600 | $44,200 | $144,400 |
| 2020 | $7,540 | $188,600 | $44,200 | $144,400 |
| 2019 | $7,191 | $188,600 | $44,200 | $144,400 |
| 2018 | $7,069 | $188,600 | $44,200 | $144,400 |
| 2017 | $6,852 | $188,600 | $44,200 | $144,400 |
| 2016 | $6,593 | $188,600 | $44,200 | $144,400 |
| 2015 | $6,358 | $188,600 | $44,200 | $144,400 |
| 2014 | $6,148 | $188,600 | $44,200 | $144,400 |
Property History
| Date | Event | Price | List to Sale | Price per Sq Ft | Prior Sale |
|---|---|---|---|---|---|
| 08/02/2025 08/02/25 | For Sale | $525,999 | +95.5% | $159 / Sq Ft | |
| 11/17/2017 11/17/17 | Sold | $269,000 | 0.0% | $82 / Sq Ft | View Prior Sale |
| 09/20/2017 09/20/17 | Pending | -- | -- | -- | |
| 08/31/2017 08/31/17 | Price Changed | $269,000 | -3.6% | $82 / Sq Ft | |
| 07/14/2017 07/14/17 | Price Changed | $278,950 | -3.8% | $85 / Sq Ft | |
| 06/19/2017 06/19/17 | Price Changed | $289,900 | -6.5% | $88 / Sq Ft | |
| 04/14/2017 04/14/17 | For Sale | $310,000 | +55.0% | $94 / Sq Ft | |
| 10/03/2014 10/03/14 | Sold | $200,000 | -9.1% | $61 / Sq Ft | View Prior Sale |
| 08/25/2014 08/25/14 | Pending | -- | -- | -- | |
| 06/06/2014 06/06/14 | For Sale | $220,000 | -- | $67 / Sq Ft |
Purchase History
| Date | Type | Sale Price | Title Company |
|---|---|---|---|
| Deed | $269,000 | Foundation Title Llc | |
| Deed | $200,000 | Integrity Title Agency Inc | |
| Bargain Sale Deed | -- | Infinity Title Agency Inc | |
| Interfamily Deed Transfer | -- | -- |
Mortgage History
| Date | Status | Loan Amount | Loan Type |
|---|---|---|---|
| Open | $264,127 | FHA | |
| Previous Owner | $193,325 | FHA | |
| Previous Owner | $162,924 | Stand Alone First |
About the Listing Agent

Welcome to the world of real estate with Carleton Badger, known as "The Real Estate BEaST," who has a deep understanding of the ever-changing market. His experience and insights are here to benefit clients at every stage.
In today's fast-paced digital environment, communication is essential, and Carleton prioritizes being accessible and responsive. By leveraging technology, he stays connected and provides prompt support. Whether clients are selling their property or searching for their
Carleton's Other Listings
Source: Bright MLS
MLS Number: NJBL2090516
APN: 05-00117-0000-00042
- 23 27 E Union St
- 1 E Pearl St
- 38 Peregrine Way
- 211 E Union St
- 328 High St
- 328 High St
- 211 E Union St Unit 3
- 200 E Broad St Unit 7
- 200 E Broad St Unit 1
- 412 Lawrence St
- 416 Lawrence St
- 406 High St Unit 2
- 321 Barclay St
- 336 Barclay St Unit A
- 200 Jones Ave
- 212 Jones Ave Unit 1
- 212 Jones Ave
- 17 E Federal St
- 505 Mitchell Ave
- 424 Hulme St
