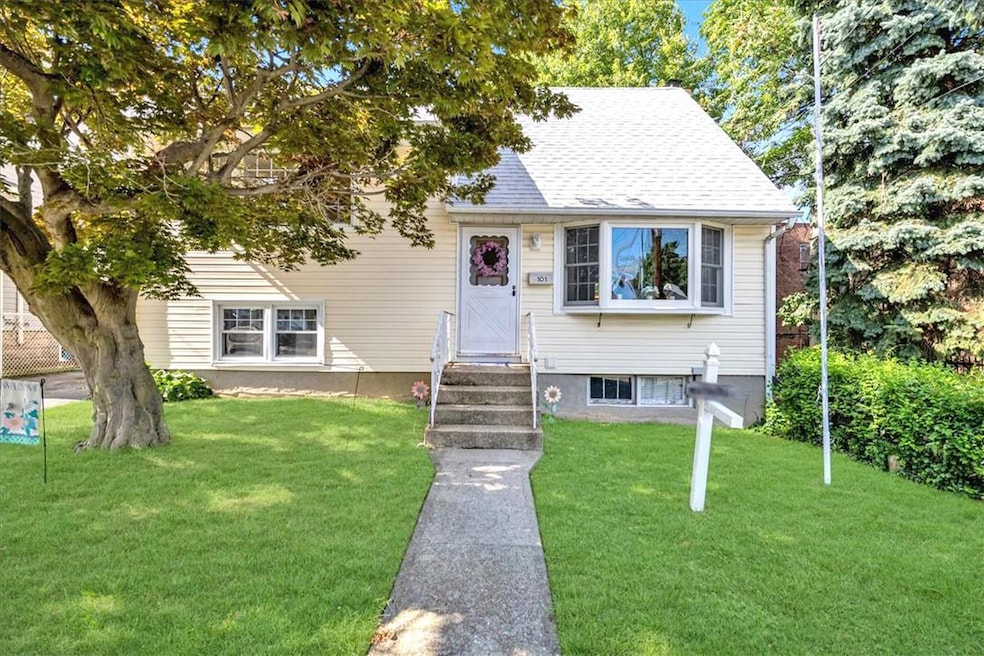
101 Earley St Bronx, NY 10464
City Island NeighborhoodHighlights
- Beach Access
- Cape Cod Architecture
- Property is near public transit
- Above Ground Pool
- Deck
- Cul-De-Sac
About This Home
As of December 2024Welcome to this exceptional home located on highly sought after City Island! A vibrant nautical community! Just steps from the beach, this cozy & inviting home offers the perfect blend of comfort, privacy & convenience. This home exudes warmth & charm, w/ cozy rooms & plenty of natural light. Set on a generous 50' x 95' lot, this multi-level gem boasts a layered layout with two floors, an attic, walk-out basement & subbasement. Enter into an intimate living area, flowing right into the eat-in kitchen, & out to a wide deck space—coupled with an expansive private backyard & above ground pool. This space is ideal for hosting gatherings or simply relaxing & enjoying the beautiful outdoors. Additional attic and basement spaces provide for ample storage & potential to customize for added living area. Plus, a 2-car driveway for secure & ample parking.
Don’t miss the opportunity to experience the best of beachside living in this welcoming nautical community. Schedule YOUR showing TODAY!! Additional Information: Amenities:Storage,
Last Agent to Sell the Property
Today Realty Corp. Brokerage Phone: 718 5971777 License #10401374633 Listed on: 08/23/2024
Home Details
Home Type
- Single Family
Est. Annual Taxes
- $5,826
Year Built
- Built in 1955
Lot Details
- 4,792 Sq Ft Lot
- Cul-De-Sac
- Fenced
Parking
- Driveway
Home Design
- Cape Cod Architecture
- Frame Construction
Interior Spaces
- 1,050 Sq Ft Home
- 4-Story Property
- Ceiling Fan
- Attic Fan
Bedrooms and Bathrooms
- 3 Bedrooms
- 1 Full Bathroom
Unfinished Basement
- Walk-Out Basement
- Basement Fills Entire Space Under The House
Outdoor Features
- Above Ground Pool
- Beach Access
- Deck
Location
- Property is near public transit
Schools
- Contact Agent Elementary And Middle School
- Contact Agent High School
Utilities
- Ductless Heating Or Cooling System
- Cooling System Mounted To A Wall/Window
- Heating System Uses Natural Gas
- Radiant Heating System
Listing and Financial Details
- Assessor Parcel Number 05626-0290
Ownership History
Purchase Details
Home Financials for this Owner
Home Financials are based on the most recent Mortgage that was taken out on this home.Purchase Details
Similar Homes in Bronx, NY
Home Values in the Area
Average Home Value in this Area
Purchase History
| Date | Type | Sale Price | Title Company |
|---|---|---|---|
| Deed | $623,000 | -- | |
| Interfamily Deed Transfer | -- | -- | |
| Interfamily Deed Transfer | -- | -- |
Mortgage History
| Date | Status | Loan Amount | Loan Type |
|---|---|---|---|
| Open | $591,850 | Purchase Money Mortgage |
Property History
| Date | Event | Price | Change | Sq Ft Price |
|---|---|---|---|---|
| 12/20/2024 12/20/24 | Sold | $623,000 | +0.5% | $593 / Sq Ft |
| 10/24/2024 10/24/24 | Pending | -- | -- | -- |
| 09/24/2024 09/24/24 | Price Changed | $620,000 | -1.6% | $590 / Sq Ft |
| 08/23/2024 08/23/24 | For Sale | $630,000 | -- | $600 / Sq Ft |
Tax History Compared to Growth
Tax History
| Year | Tax Paid | Tax Assessment Tax Assessment Total Assessment is a certain percentage of the fair market value that is determined by local assessors to be the total taxable value of land and additions on the property. | Land | Improvement |
|---|---|---|---|---|
| 2025 | $4,380 | $32,228 | $8,967 | $23,261 |
| 2024 | $4,380 | $30,406 | $8,658 | $21,748 |
| 2023 | $4,192 | $28,685 | $7,479 | $21,206 |
| 2022 | $4,109 | $34,920 | $10,200 | $24,720 |
| 2021 | $4,270 | $32,700 | $10,200 | $22,500 |
| 2020 | $4,010 | $31,140 | $10,200 | $20,940 |
| 2019 | $3,637 | $32,100 | $10,200 | $21,900 |
| 2018 | $3,235 | $23,904 | $8,466 | $15,438 |
| 2017 | $3,718 | $23,904 | $8,591 | $15,313 |
| 2016 | $3,619 | $23,723 | $9,909 | $13,814 |
| 2015 | $2,109 | $22,381 | $10,317 | $12,064 |
| 2014 | $2,109 | $21,115 | $11,024 | $10,091 |
Agents Affiliated with this Home
-

Seller's Agent in 2024
Alissa Shimansky
Today Realty Corp.
(917) 613-7930
1 in this area
4 Total Sales
-

Seller Co-Listing Agent in 2024
Vince Buccieri
Today Realty Corp.
(718) 597-1777
2 in this area
135 Total Sales
-

Buyer's Agent in 2024
Victor Germano
Motivated Access Realty Corp.
(917) 569-2251
1 in this area
14 Total Sales
Map
Source: OneKey® MLS
MLS Number: H6324507
APN: 05626-0290
- 92 Earley St
- 148 City Island Ave Unit D36
- 148 City Island Ave Unit E-22
- 148 City Island Ave Unit D28
- 37 Centre St
- 102 Carroll St
- 170-190 Schofield St Unit 2
- 98 Pilot St
- 69 Marine St
- 267 City Island Ave
- 32A Caroll St Unit 32A
- 175 Carroll St
- 30 Carroll St Unit 30D
- 97 Hawkins St
- 12 Deepwater Way Unit 31
- 26 Deepwater Way Unit 44
- 104 Fordham St Unit 5
- 12 Windward Ln Unit 11
- 119 Rochelle St
- 13 Island Point Unit 13
