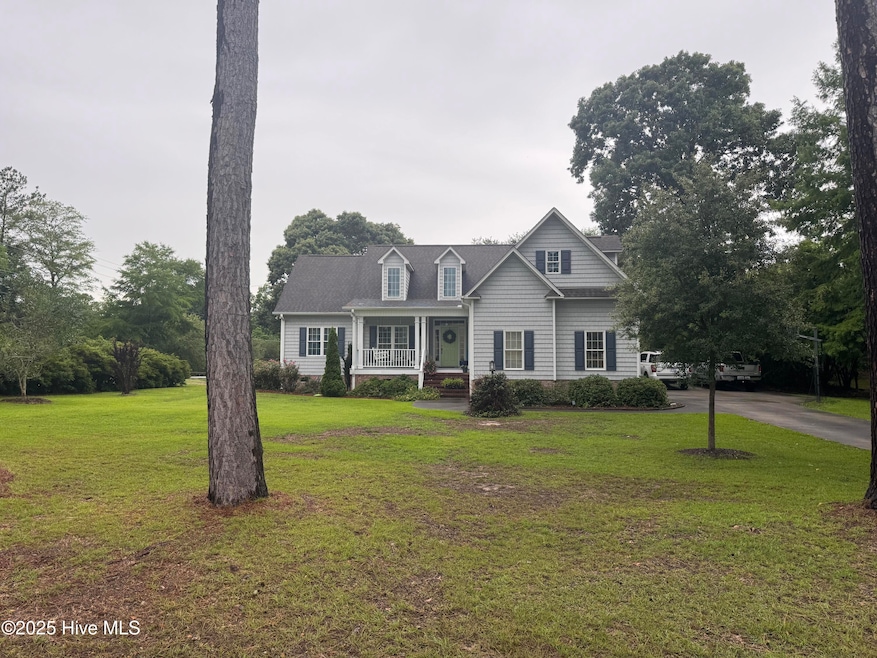
101 Ebb Dr Wilmington, NC 28411
Estimated payment $2,712/month
Highlights
- Hot Property
- Deck
- 1 Fireplace
- South Topsail Elementary School Rated A-
- Bamboo Flooring
- Corner Lot
About This Home
This is the most charming 3 BR/2.5 BA home in the highly sought after Scotts Hill Loop area. The whole living area sits on the first floor, with easy access to a spacious upstairs FROG, which also offers additional storage. The well-maintained kitchen features granite countertops and pantry. Walk outside to a lovely deck covered by a pergola, overlooking a fully fenced-in back yard with room to fit your boat. Storage shed is also included. Enjoy the outdoor shower after a full day on the boat. Then hop on your golf cart and head over to the Sailfish restaurant at the Scotts Hill Marine, just a few blocks away. This is easy living at its best!
Home Details
Home Type
- Single Family
Est. Annual Taxes
- $2,732
Year Built
- Built in 2009
Lot Details
- 0.53 Acre Lot
- Lot Dimensions are 134x201x99x193
- Property is Fully Fenced
- Wood Fence
- Corner Lot
- Property is zoned R20C
Home Design
- Brick Exterior Construction
- Wood Frame Construction
- Architectural Shingle Roof
- Aluminum Siding
- Stick Built Home
Interior Spaces
- 1,740 Sq Ft Home
- 1-Story Property
- Bookcases
- Ceiling Fan
- 1 Fireplace
- Blinds
- Formal Dining Room
- Bamboo Flooring
- Storm Doors
Kitchen
- Self-Cleaning Oven
- Dishwasher
- Disposal
Bedrooms and Bathrooms
- 3 Bedrooms
- Walk-in Shower
Attic
- Pull Down Stairs to Attic
- Partially Finished Attic
Basement
- Sump Pump
- Crawl Space
Parking
- 2 Car Attached Garage
- Lighted Parking
- Garage Door Opener
- Driveway
Eco-Friendly Details
- ENERGY STAR/CFL/LED Lights
Outdoor Features
- Outdoor Shower
- Deck
- Outdoor Storage
- Porch
Schools
- South Topsail Elementary School
- Topsail Middle School
- Topsail High School
Utilities
- Heat Pump System
- Electric Water Heater
Community Details
- No Home Owners Association
- Inlet Park Subdivision
Listing and Financial Details
- Assessor Parcel Number 3280-08-0619-0000
Map
Home Values in the Area
Average Home Value in this Area
Tax History
| Year | Tax Paid | Tax Assessment Tax Assessment Total Assessment is a certain percentage of the fair market value that is determined by local assessors to be the total taxable value of land and additions on the property. | Land | Improvement |
|---|---|---|---|---|
| 2024 | $2,732 | $273,735 | $80,730 | $193,005 |
| 2023 | $2,732 | $273,735 | $80,730 | $193,005 |
| 2022 | $2,499 | $273,735 | $80,730 | $193,005 |
| 2021 | $2,499 | $273,735 | $80,730 | $193,005 |
| 2020 | $2,499 | $273,735 | $80,730 | $193,005 |
| 2019 | $2,499 | $273,735 | $80,730 | $193,005 |
| 2018 | $2,107 | $216,288 | $66,000 | $150,288 |
| 2017 | $2,107 | $216,288 | $66,000 | $150,288 |
| 2016 | $2,085 | $216,288 | $66,000 | $150,288 |
| 2015 | $1,050 | $216,288 | $66,000 | $150,288 |
| 2014 | $1,621 | $216,288 | $66,000 | $150,288 |
| 2013 | -- | $216,288 | $66,000 | $150,288 |
| 2012 | -- | $216,288 | $66,000 | $150,288 |
Property History
| Date | Event | Price | Change | Sq Ft Price |
|---|---|---|---|---|
| 06/09/2025 06/09/25 | For Sale | $468,000 | -- | $269 / Sq Ft |
Purchase History
| Date | Type | Sale Price | Title Company |
|---|---|---|---|
| Interfamily Deed Transfer | -- | -- | |
| Warranty Deed | $65,000 | -- | |
| Warranty Deed | $65,000 | -- |
Mortgage History
| Date | Status | Loan Amount | Loan Type |
|---|---|---|---|
| Open | $220,589 | New Conventional | |
| Closed | $220,000 | VA | |
| Closed | $252,800 | Construction | |
| Previous Owner | $49,500 | Adjustable Rate Mortgage/ARM |
Similar Homes in Wilmington, NC
Source: Hive MLS
MLS Number: 100512460
APN: 3280-08-0619-0000
- 104 Inlet Dr
- 348 Lafayette St
- 209 Inlet Dr
- 254 La Salle St
- 216 La Salle St
- 2645 Scotts Hill Loop Rd
- 241 Inlet Dr
- 2511 Scotts Hill Loop Rd
- 112 Francis Marion Dr
- 66 Scottsdale Dr
- 126 Francis Marion Dr
- 128 Francis Marion Dr
- 203 Abbey Ln
- 2165 Scotts Hill Loop Rd
- 333 Scottsdale Dr
- 3980 Scotts Hill Loop Rd
- 109 Live Oak Ln
- 181 Heart Pine Ave Unit Lot 4
- 169 Heart Pine Ave Unit Lot 3
- 191 Heart Pine Ave Unit Lot 5
