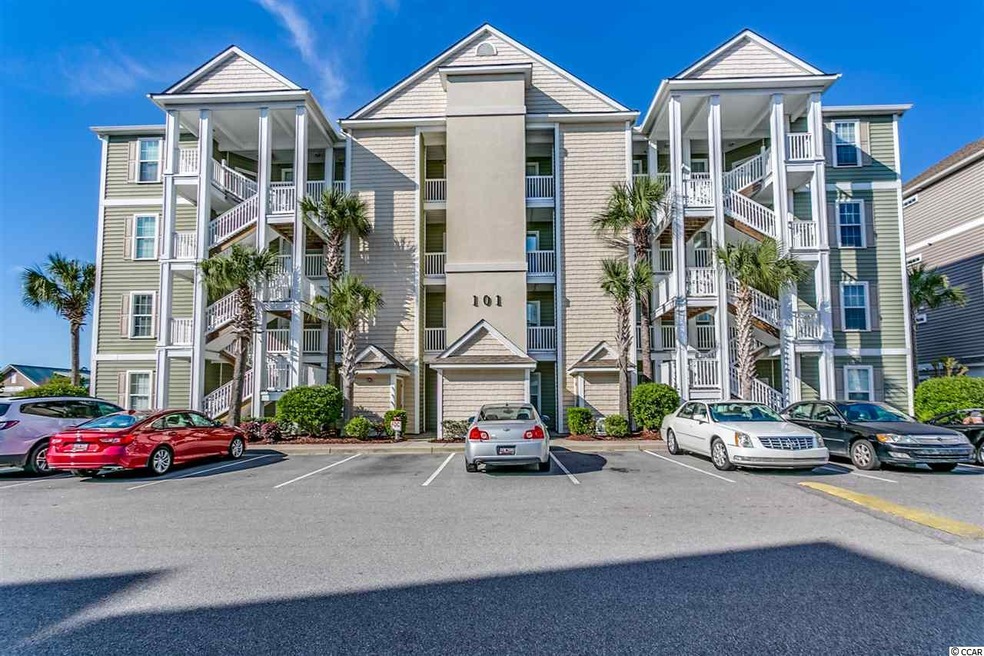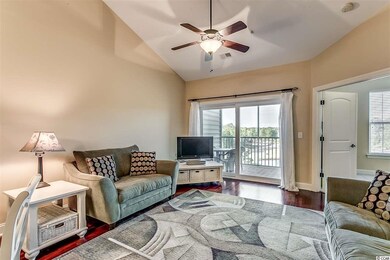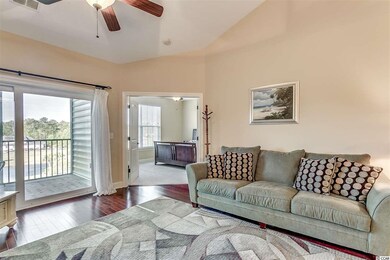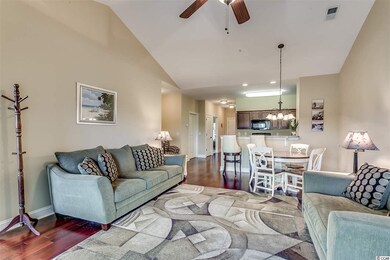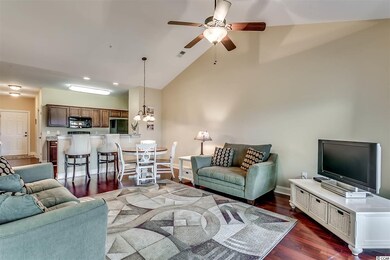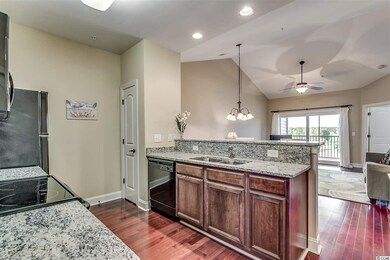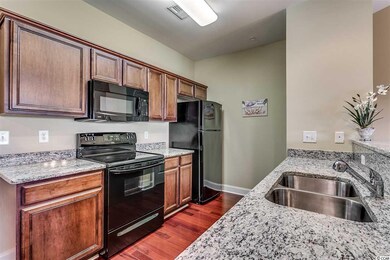
101 Ella Kinley Cir Unit 403 Myrtle Beach, SC 29588
Highlights
- Lake View
- Vaulted Ceiling
- Furnished
- Burgess Elementary School Rated A-
- Main Floor Bedroom
- Solid Surface Countertops
About This Home
As of September 2023This is your place at the beach, use it as a primary residence or your second home. Looks like a model, fully furnished and ready to move right in. Prepare dinner for everyone is this awesome kitchen complete with all the appliances, plenty of cabinetry, pantry, granite countertops, and breakfast bar while entertaining in your oversized great room and dining area combo. This condo features large closets in all bedrooms and offers a split bedroom plan with the large master suite located in the back with and the other 2 very spacious bedrooms are located in the front. Enjoy your morning coffee on the large screened in porch which over looks the pond and beautiful view from the fourth floor. You will be thrilled with this community with a building elevator, outside unit storage, and amazing pool. The Villages at Queens Harbour are conveniently located just minutes from restaurants, golf, live entertainment, beaches, airport, The Murrells Inlet Marshwalk, Market Common and everything the Grand Strand has to offer! Square footage is approximate and not guaranteed. Buyer is responsible for verification.
Last Agent to Sell the Property
CB Sea Coast Advantage MI License #50191 Listed on: 04/12/2019
Last Buyer's Agent
Alyson McKellar
Fitzgerald Realty Inc License #106430
Property Details
Home Type
- Condominium
Est. Annual Taxes
- $3,207
Year Built
- Built in 2010
HOA Fees
- $249 Monthly HOA Fees
Parking
- 1 to 5 Parking Spaces
Home Design
- Vinyl Siding
- Tile
Interior Spaces
- 1,277 Sq Ft Home
- Furnished
- Vaulted Ceiling
- Ceiling Fan
- Window Treatments
- Family or Dining Combination
- Screened Porch
- Lake Views
- Washer and Dryer
Kitchen
- Breakfast Bar
- Range
- Microwave
- Dishwasher
- Solid Surface Countertops
Flooring
- Carpet
- Laminate
Bedrooms and Bathrooms
- 3 Bedrooms
- Main Floor Bedroom
- Split Bedroom Floorplan
- Bathroom on Main Level
- 2 Full Bathrooms
- Shower Only
Home Security
Schools
- Burgess Elementary School
- Saint James Middle School
- Saint James High School
Utilities
- Central Heating and Cooling System
- Underground Utilities
- Water Heater
- Phone Available
- Cable TV Available
Community Details
Overview
- Association fees include electric common, water and sewer, trash pickup, elevator service, pool service, landscape/lawn, insurance, manager, master antenna/cable TV
- Mid-Rise Condominium
Recreation
- Community Pool
Pet Policy
- Only Owners Allowed Pets
Security
- Fire and Smoke Detector
Ownership History
Purchase Details
Home Financials for this Owner
Home Financials are based on the most recent Mortgage that was taken out on this home.Purchase Details
Home Financials for this Owner
Home Financials are based on the most recent Mortgage that was taken out on this home.Purchase Details
Similar Homes in Myrtle Beach, SC
Home Values in the Area
Average Home Value in this Area
Purchase History
| Date | Type | Sale Price | Title Company |
|---|---|---|---|
| Warranty Deed | $245,000 | -- | |
| Warranty Deed | $153,000 | -- | |
| Deed | $134,900 | -- |
Mortgage History
| Date | Status | Loan Amount | Loan Type |
|---|---|---|---|
| Previous Owner | $107,100 | New Conventional |
Property History
| Date | Event | Price | Change | Sq Ft Price |
|---|---|---|---|---|
| 09/18/2023 09/18/23 | Sold | $245,000 | -2.0% | $198 / Sq Ft |
| 07/13/2023 07/13/23 | Price Changed | $250,000 | -2.0% | $202 / Sq Ft |
| 06/27/2023 06/27/23 | Price Changed | $255,000 | -0.8% | $206 / Sq Ft |
| 06/22/2023 06/22/23 | Price Changed | $257,000 | -1.2% | $208 / Sq Ft |
| 06/05/2023 06/05/23 | Price Changed | $260,000 | -1.9% | $210 / Sq Ft |
| 05/24/2023 05/24/23 | For Sale | $265,000 | +73.2% | $214 / Sq Ft |
| 06/06/2019 06/06/19 | Sold | $153,000 | -4.1% | $120 / Sq Ft |
| 04/12/2019 04/12/19 | For Sale | $159,500 | -- | $125 / Sq Ft |
Tax History Compared to Growth
Tax History
| Year | Tax Paid | Tax Assessment Tax Assessment Total Assessment is a certain percentage of the fair market value that is determined by local assessors to be the total taxable value of land and additions on the property. | Land | Improvement |
|---|---|---|---|---|
| 2024 | $3,207 | $9,198 | $0 | $9,198 |
| 2023 | $3,207 | $9,198 | $0 | $9,198 |
| 2021 | $480 | $9,198 | $0 | $9,198 |
| 2020 | $404 | $9,198 | $0 | $9,198 |
| 2019 | $351 | $8,718 | $0 | $8,718 |
| 2018 | $1,576 | $7,200 | $0 | $7,200 |
| 2017 | $1,561 | $7,200 | $0 | $7,200 |
| 2016 | -- | $7,200 | $0 | $7,200 |
| 2015 | $1,574 | $7,200 | $0 | $7,200 |
| 2014 | $1,522 | $7,200 | $0 | $7,200 |
Agents Affiliated with this Home
-
Brittany Foy Associates
B
Seller's Agent in 2023
Brittany Foy Associates
Foy Realty
(843) 685-3969
22 in this area
546 Total Sales
-

Buyer's Agent in 2023
Christine Brigida
South Strand Realty
(843) 633-2990
-
Kristin Owens

Seller's Agent in 2019
Kristin Owens
CB Sea Coast Advantage MI
(843) 997-4805
14 in this area
71 Total Sales
-
Melodye Lane-laveglia

Seller Co-Listing Agent in 2019
Melodye Lane-laveglia
CB Sea Coast Advantage MI
(843) 450-3269
16 in this area
80 Total Sales
-

Buyer's Agent in 2019
Alyson McKellar
Fitzgerald Realty Inc
Map
Source: Coastal Carolinas Association of REALTORS®
MLS Number: 1908534
APN: 45804010054
- 101 Ella Kinley Cir Unit 303
- 142 Ella Kinley Cir Unit 402
- 100 Ella Kinley Cir Unit 301
- 118 Ella Kinley Cir Unit 404
- 117 Ella Kinley Cir Unit 201 Ella Kinley
- 126 Ella Kinley Cir Unit 401
- 301 Shelby Lawson Dr Unit 204
- 189 Ella Kinley Cir Unit 201
- 189 Ella Kinley Cir Unit 203
- 3005 Newcastle Loop
- 3009 Newcastle Loop
- 3053 Newcastle Loop Unit Lot14
- 3045 Newcastle Loop
- 3040 Newcastle Loop Unit Lot 25
- 417 Pennington Loop
- 149 Ella Kinley Cir Unit 302
- 149 Ella Kinley Cir Unit 405
- 150 Ella Kinley Cir Unit 301
- 172 Ella Kinley Cir Unit 101
- 186 Ella Kinley Cir Unit 101
