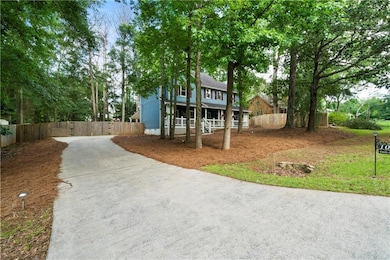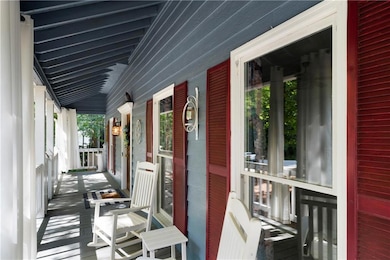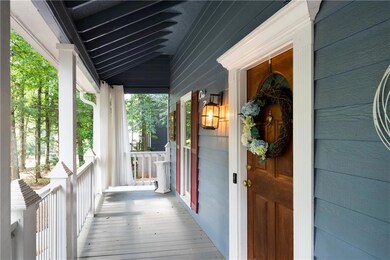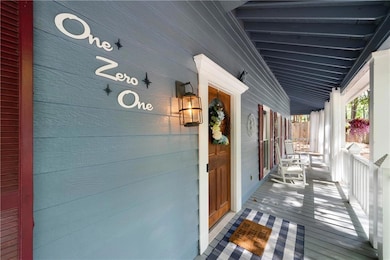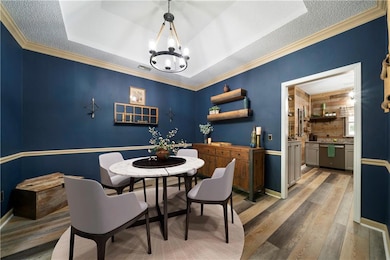Beautifully updated and move-in ready! This spacious 2-story home offers 2,758 sq ft of stylish living on a crawl space foundation and is priced so that YOU can make it YOURS! The rocking-chair front porch is the epitome of gracious Southern charm. You'll love the easy-care, LVP flooring in the common areas, renovated kitchen with stainless steel appliances, new cabinets, granite countertops, and open shelving — perfect for entertaining. The flex space/4th bedroom features an electric fireplace and room for an in home office, gaming area, or art studio. All the bedrooms are massive, but let's talk about the Primary Suite. Dig your toes in the plush carpet and enjoy your own private retreat with vaulted ceiling, walk-in closet, and en suite bathroom with a gigantic shower! There is tons of natural light throughout, plus too many upgrades to mention! (Ask your agent for a detailed list!!) Step outside to enjoy a covered back deck with fans, (switches near door to the laundry room), and three separate fenced areas — ideal for pets, play, or gardening. Conveniently located near dining, entertainment, medical facilities, and major roadways. Start July with a BANG and schedule your showing now!!
Bonus: Most personal items are negotiable with a separate bill of sale.


