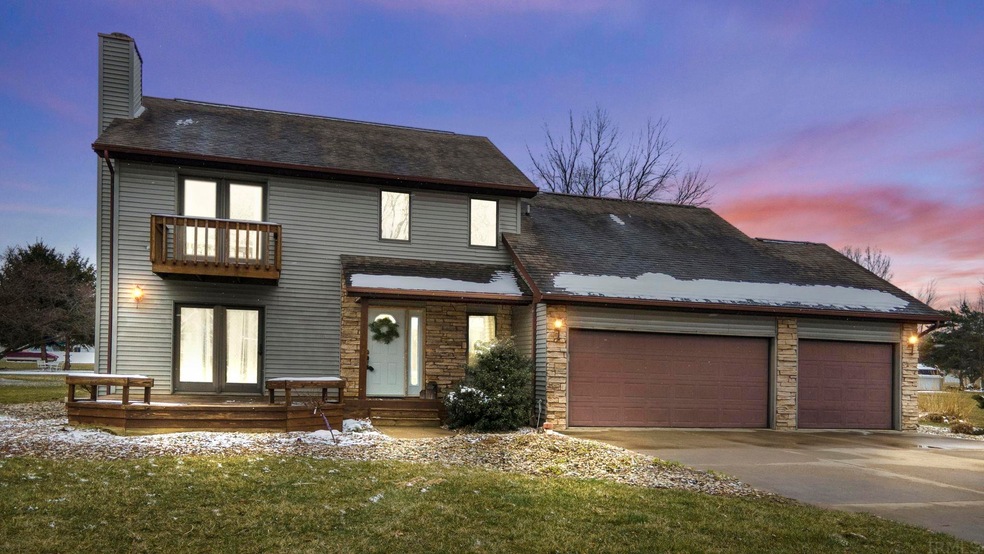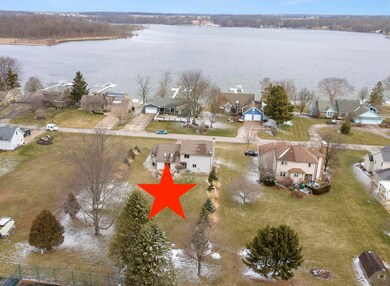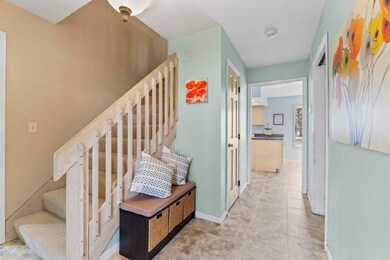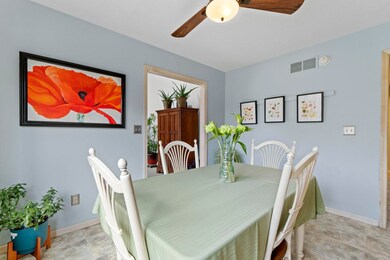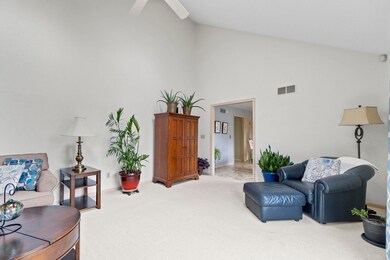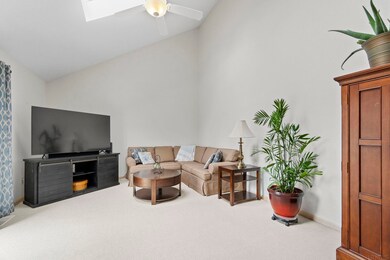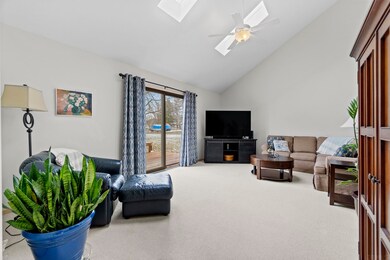
101 Ems T7b Ln Leesburg, IN 46538
Estimated Value: $363,000 - $407,864
Highlights
- Traditional Architecture
- 1 Fireplace
- Skylights
- Whirlpool Bathtub
- Formal Dining Room
- 3 Car Attached Garage
About This Home
As of April 2023Stunning lake views of Tippecanoe Lake! Lakeside Addition offers community tennis & basketball courts, pavilion and private beach available through HOA as well as Tippy community events and gatherings. This beautiful two-story home also features an unfinished basement with the possibility to be finished for future living space. Sitting on a half acre lot with a spacious backyard. Hosting both formal living and dining rooms plus main level private office/den, kitchen with ample cabinet space, breakfast area and the family room just around the corner. Floor plan designed with convenience of having a half bath for guests and laundry room at the main level. The second story hosts three bedrooms including the primary room with private en-suite and a bonus room with bath above the garage. Recently finished area was added and designed to be the perfect space for overnight guests or a recreational or exercise room. Additional recent updates include newer garage doors, HVAC, washer & dryer. At the exterior, you'll appreciate the backyard deck with easy step down to the lawn. Granting you a more generous space for summer cookouts or bonfires. You can also join the wait list for a designated pier* through the neighborhood association.
Home Details
Home Type
- Single Family
Est. Annual Taxes
- $1,729
Year Built
- Built in 1992
Lot Details
- 0.52 Acre Lot
- Lot Dimensions are 100x225
- Rural Setting
- Level Lot
HOA Fees
- $8 Monthly HOA Fees
Parking
- 3 Car Attached Garage
- Garage Door Opener
- Driveway
- Off-Street Parking
Home Design
- Traditional Architecture
- Shingle Roof
- Stone Exterior Construction
- Vinyl Construction Material
Interior Spaces
- 2-Story Property
- Ceiling Fan
- Skylights
- 1 Fireplace
- Entrance Foyer
- Formal Dining Room
- Carpet
- Gas Oven or Range
- Unfinished Basement
Bedrooms and Bathrooms
- 3 Bedrooms
- En-Suite Primary Bedroom
- Double Vanity
- Whirlpool Bathtub
- Bathtub with Shower
- Separate Shower
Laundry
- Laundry on main level
- Washer and Gas Dryer Hookup
Schools
- North Webster Elementary School
- Wawasee Middle School
- Wawasee High School
Utilities
- Forced Air Heating and Cooling System
- Heating System Uses Gas
- Private Company Owned Well
- Well
- Septic System
Community Details
- Lake Side / Lakeside Subdivision
Listing and Financial Details
- Assessor Parcel Number 43-08-16-300-142.000-023
Ownership History
Purchase Details
Home Financials for this Owner
Home Financials are based on the most recent Mortgage that was taken out on this home.Purchase Details
Purchase Details
Home Financials for this Owner
Home Financials are based on the most recent Mortgage that was taken out on this home.Purchase Details
Home Financials for this Owner
Home Financials are based on the most recent Mortgage that was taken out on this home.Purchase Details
Similar Homes in Leesburg, IN
Home Values in the Area
Average Home Value in this Area
Purchase History
| Date | Buyer | Sale Price | Title Company |
|---|---|---|---|
| Likens Amber | $335,000 | Metropolitan Title | |
| Egan Shawn Michael | -- | None Listed On Document | |
| Pohl Hillary A | -- | None Available | |
| Pohl Hillary A | $202,000 | Landamerica Lawyers Title | |
| Pohl Hillary A | -- | None Available | |
| White Polly A | -- | -- |
Mortgage History
| Date | Status | Borrower | Loan Amount |
|---|---|---|---|
| Open | Likens Amber | $328,932 | |
| Previous Owner | Pohl Hillary A | $54,400 | |
| Previous Owner | Pohl Hillary A | $41,032 | |
| Previous Owner | Pohl Hillary Ann | $170,300 | |
| Previous Owner | Pohl Hillary A | $176,000 | |
| Previous Owner | Pohl Hillary A | $24,000 | |
| Previous Owner | Pohl Hillary A | $150,000 | |
| Previous Owner | Pohl Hillary | $202,000 | |
| Previous Owner | Pohl Hillary A | $107,500 |
Property History
| Date | Event | Price | Change | Sq Ft Price |
|---|---|---|---|---|
| 04/26/2023 04/26/23 | Sold | $335,000 | +3.1% | $158 / Sq Ft |
| 04/21/2023 04/21/23 | Pending | -- | -- | -- |
| 03/15/2023 03/15/23 | For Sale | $324,900 | -- | $153 / Sq Ft |
Tax History Compared to Growth
Tax History
| Year | Tax Paid | Tax Assessment Tax Assessment Total Assessment is a certain percentage of the fair market value that is determined by local assessors to be the total taxable value of land and additions on the property. | Land | Improvement |
|---|---|---|---|---|
| 2024 | $1,883 | $355,300 | $77,300 | $278,000 |
| 2023 | $1,657 | $322,400 | $77,300 | $245,100 |
| 2022 | $1,729 | $312,600 | $77,300 | $235,300 |
| 2021 | $1,391 | $254,300 | $65,700 | $188,600 |
| 2020 | $1,249 | $241,900 | $65,700 | $176,200 |
| 2019 | $1,175 | $233,200 | $65,700 | $167,500 |
| 2018 | $1,009 | $222,000 | $65,700 | $156,300 |
| 2017 | $995 | $216,100 | $65,700 | $150,400 |
| 2016 | $849 | $213,600 | $65,700 | $147,900 |
| 2014 | $883 | $200,000 | $65,700 | $134,300 |
| 2013 | $883 | $200,000 | $65,700 | $134,300 |
Agents Affiliated with this Home
-
Brian Peterson

Seller's Agent in 2023
Brian Peterson
Brian Peterson Real Estate
(574) 265-4801
633 Total Sales
-
Berto Barrera

Buyer's Agent in 2023
Berto Barrera
RE/MAX
(574) 253-7400
454 Total Sales
Map
Source: Indiana Regional MLS
MLS Number: 202307710
APN: 43-08-16-300-142.000-023
- 50 Ems T6 Ln
- 5025 Village Dr
- 52 Ems B40 Ln
- 155 Ems B43 Ln
- 99 Ems B42 Ln
- TBD Brandywine Ln Unit Lot 2 & part of Lot
- 158 Ems B40 Ln
- 85 Ems B42e Ln
- 23 Ems B40c Ln
- 52 Ems B40a1 Ln
- 70 Ems B61j Ln
- 8 Ems T52a
- 15 Ems T52a
- 96 Ems B61i Ln
- 66 Ems B61h Ln
- 271 Ems T13 Ln
- 18 Ems T13e Ln
- LOT 10 Ems T14 Ln
- LOT 11 Ems T14 Ln
- LOT 9 Ems T14 Ln
- 101 Ems T7b Ln
- 113 Ems T7b Ln
- 96 Ems T7b Ln
- 106 Ems T7b Ln Unit (-LAKE TIPPECANOE-)
- 71 Ems T7b Ln
- 55 Ems T6 Ln
- 57 Ems T7b Ln
- 66 Ems T7b Ln
- 30 Ems T6a Ln Unit Lake Tippecanoe
- 138 Ems T7b Ln
- 28 Ems T6a Ln
- 46 Ems T6a Ln
- TBD Ems T6 Ln Unit 31
- 30 Ems T7a Ln
- 47 Ems T7b Ln
- 54 Ems T7b Ln
- 46 Ems T7a Ln
- 102 Ems T6 Ln
- 80 Ems T6 Ln
- 92 Ems T6 Ln
