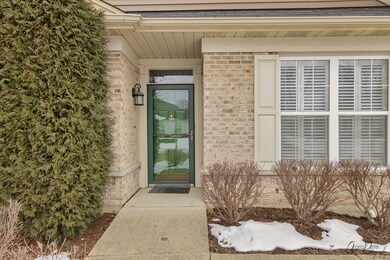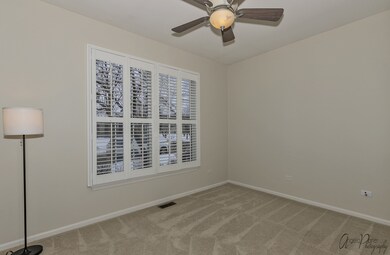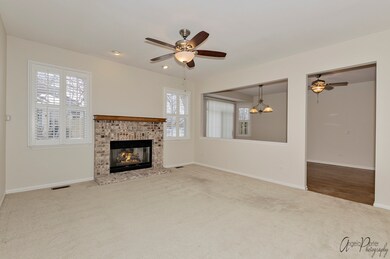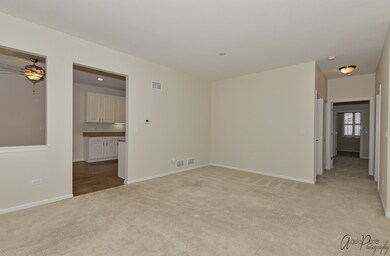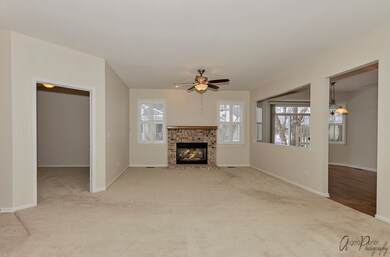
101 Enfield Ln Grayslake, IL 60030
Estimated Value: $329,769 - $385,000
Highlights
- Senior Community
- End Unit
- Walk-In Pantry
- Wood Flooring
- Home Office
- Attached Garage
About This Home
As of February 2021Beautiful End Unit 2 Bed Plus Office, 2 Bath Townhome available in popular Carillon North's 55+ active community! This light and bright Scottsdale model ranch home with open floor plan awaits you! Cheerful Eat-In Kitchen with loads of cabinets and plenty of room for a large table and more. The large Family Room with Fireplace and Formal Dining Room provide the perfect space to entertain family and friends. Sliders open to the cozy patio where you can enjoy your morning coffee. Expansive Master suite has walk-in closet and spacious Bathroom with step in Shower. Another Bedroom, Full Bath and convenient Office/Den on the main floor. The sprawling unfinished Basement awaits your finishes. Entire interior repainted, including trim and doors. All carpets professionally cleaned. New Water Heater (2020), Furnace (2019), Air Conditioner (2019), Plantation Shutters throughout home (2019). Prime location, close to walking path, golf course and access to Rollins Savannah. Monthly HOA fee includes rights to clubhouse, indoor pool, exercise room, meeting rooms, tennis courts.
Last Agent to Sell the Property
@properties Christie's International Real Estate License #475174754 Listed on: 01/12/2021

Last Buyer's Agent
@properties Christie's International Real Estate License #475174754 Listed on: 01/12/2021

Townhouse Details
Home Type
- Townhome
Est. Annual Taxes
- $7,281
Year Built
- 2003
Lot Details
- 2,744
HOA Fees
- $303 per month
Parking
- Attached Garage
- Driveway
- Parking Included in Price
Home Design
- Brick Exterior Construction
- Aluminum Siding
Interior Spaces
- Home Office
- Wood Flooring
Kitchen
- Breakfast Bar
- Walk-In Pantry
- Oven or Range
- Microwave
- Dishwasher
- Disposal
Bedrooms and Bathrooms
- Primary Bathroom is a Full Bathroom
- Dual Sinks
- Soaking Tub
- Separate Shower
Laundry
- Dryer
- Washer
Unfinished Basement
- Basement Fills Entire Space Under The House
- Crawl Space
Utilities
- Forced Air Heating and Cooling System
- Heating System Uses Gas
- Lake Michigan Water
Additional Features
- Handicap Shower
- Patio
- End Unit
Listing and Financial Details
- Senior Tax Exemptions
- Homeowner Tax Exemptions
Community Details
Overview
- Senior Community
Pet Policy
- Pets Allowed
Ownership History
Purchase Details
Home Financials for this Owner
Home Financials are based on the most recent Mortgage that was taken out on this home.Purchase Details
Home Financials for this Owner
Home Financials are based on the most recent Mortgage that was taken out on this home.Purchase Details
Purchase Details
Similar Homes in Grayslake, IL
Home Values in the Area
Average Home Value in this Area
Purchase History
| Date | Buyer | Sale Price | Title Company |
|---|---|---|---|
| Harder Dewanda Sue | $232,000 | First American Title | |
| Terry Mary P | $218,000 | St | |
| Kines Barbara A | -- | None Available | |
| Kines John D | $248,500 | Chicago Title |
Mortgage History
| Date | Status | Borrower | Loan Amount |
|---|---|---|---|
| Previous Owner | Terry Mary P | $80,000 |
Property History
| Date | Event | Price | Change | Sq Ft Price |
|---|---|---|---|---|
| 02/05/2021 02/05/21 | Sold | $232,000 | -1.3% | $147 / Sq Ft |
| 01/16/2021 01/16/21 | Pending | -- | -- | -- |
| 01/12/2021 01/12/21 | For Sale | $235,000 | -- | $149 / Sq Ft |
Tax History Compared to Growth
Tax History
| Year | Tax Paid | Tax Assessment Tax Assessment Total Assessment is a certain percentage of the fair market value that is determined by local assessors to be the total taxable value of land and additions on the property. | Land | Improvement |
|---|---|---|---|---|
| 2024 | $7,281 | $94,961 | $11,214 | $83,747 |
| 2023 | $8,023 | $87,152 | $10,292 | $76,860 |
| 2022 | $8,023 | $77,924 | $6,975 | $70,949 |
| 2021 | $7,899 | $74,898 | $6,704 | $68,194 |
| 2020 | $7,856 | $71,264 | $6,379 | $64,885 |
| 2019 | $7,561 | $68,372 | $6,120 | $62,252 |
| 2018 | $7,594 | $79,284 | $8,285 | $70,999 |
| 2017 | $8,827 | $74,578 | $7,793 | $66,785 |
| 2016 | $8,548 | $69,830 | $7,297 | $62,533 |
| 2015 | $8,253 | $63,795 | $6,666 | $57,129 |
| 2014 | $6,446 | $51,756 | $6,622 | $45,134 |
| 2012 | $6,567 | $54,053 | $6,916 | $47,137 |
Agents Affiliated with this Home
-
Nannette Porter

Seller's Agent in 2021
Nannette Porter
@ Properties
(847) 651-6671
22 in this area
173 Total Sales
Map
Source: Midwest Real Estate Data (MRED)
MLS Number: MRD10969661
APN: 06-14-307-007
- 2292 Ashbrook Ln
- 2265 Meadowcroft Ln Unit 2
- 2328 Ashbrook Ln
- 70 Ashbrook Ct Unit 2
- 86 Ashbrook Ct
- 35491 N Kenneth Dr
- 127 Bay View Ln
- 211 Frances Dr
- 21279 W Shorewood Rd
- 1585 Belle Haven Dr
- 239 Frances Dr
- 253 Frances Dr
- 1462 Belle Haven Dr
- 389 Fairfax Ln
- 2755 Sheldon Rd
- 2814 Phillip Dr
- 1333 Belle Haven Dr
- 532 Penny Ln
- 250 Crozier Dr
- 2087 Oak Tree Trail
- 101 Enfield Ln
- 99 Enfield Ln
- 99 Enfield Ln Unit 99
- 99 Enfield Ln Unit 4
- 97 Enfield Ln
- 115 Enfield Ln Unit 4
- 91 Enfield Ln
- 117 Enfield Ln
- 93 Enfield Ln Unit 4
- 95 Enfield Ln Unit 4
- 104 Enfield Ln Unit 4
- 94 Enfield Ln
- 119 Enfield Ln
- 102 Enfield Ln
- 96 Enfield Ln
- 125 Enfield Ln Unit 4
- 98 Enfield Ln Unit 4
- 98 Enfield Ln Unit 719
- 121 Enfield Ln
- 123 Enfield Ln

